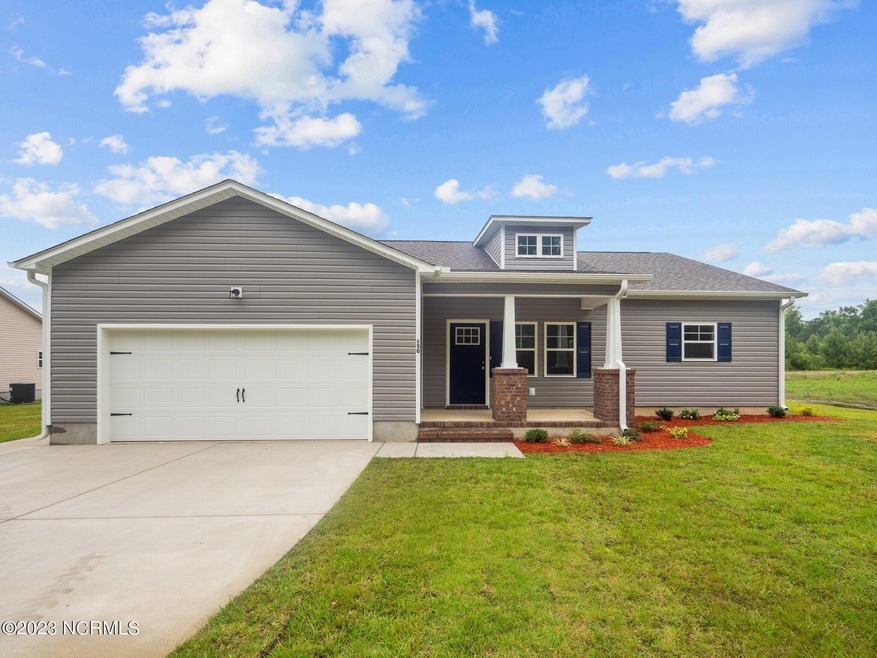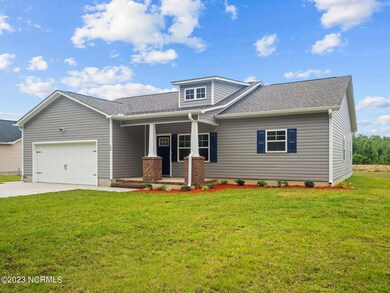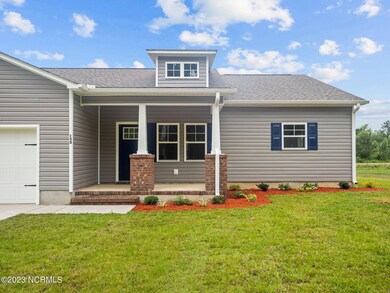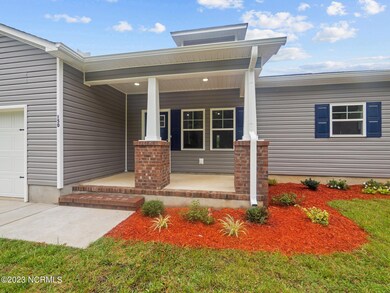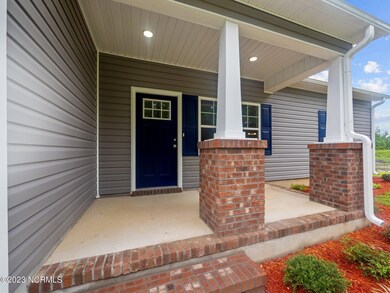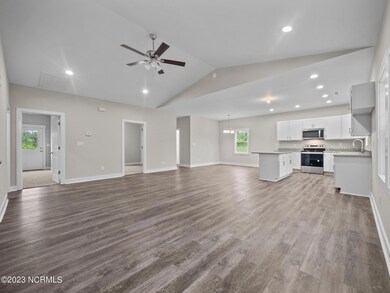
150 Padgett Rd Maple Hill, NC 28454
Maple Hill NeighborhoodEstimated Value: $292,000 - $316,000
Highlights
- Vaulted Ceiling
- Covered patio or porch
- Laundry Room
- No HOA
- Walk-In Closet
- Kitchen Island
About This Home
As of November 2023***Builder Providing $3,000 Use as you choose **** Construction Complete and MOVE-IN Ready. Close quick and take possession ASAP. Presenting the ''Riggs'' floor plan by E Taylor Homes! This 3-bedroom, 2-bathroom home sits on a .46-acre parcel providing exceptional country living with no HOA and as a bonus, no homes located behind it. The home features an exceptional vaulted ceiling with open floor plan. The luxury kitchen is separated from the great room by a large island and the dining area is adjacent to the kitchen. The owner's suite includes two walk-in closets and a dual-sink vanity bathroom. There is also a door leading from the owner's suite to the back patio. The home has upgraded trim and molding throughout while there will also be luxury vinyl plank flooring in all living areas and upgraded carpet in bedrooms. Located less than 30 minutes to Stone Bay, Camp LeJeune, or the New River Air Station, this home is perfect for those needing to be close to base but also want some peace and quiet. Also, if the beach is your thing, this home is only 35 minutes to the beautiful beaches on Topsail Island. ***Additional 3 year, 2-10 home warranty coverage after the builder warranty expires.***
Last Agent to Sell the Property
CENTURY 21 Champion Real Estate License #294169 Listed on: 04/28/2023

Home Details
Home Type
- Single Family
Est. Annual Taxes
- $794
Year Built
- Built in 2023
Lot Details
- 0.46 Acre Lot
- Lot Dimensions are 100x200x100x200
- Property is zoned RA
Home Design
- Raised Foundation
- Slab Foundation
- Wood Frame Construction
- Architectural Shingle Roof
- Vinyl Siding
- Stick Built Home
Interior Spaces
- 1,641 Sq Ft Home
- 1-Story Property
- Vaulted Ceiling
- Ceiling Fan
- Combination Dining and Living Room
- Attic Access Panel
- Fire and Smoke Detector
- Laundry Room
Kitchen
- Stove
- Built-In Microwave
- Dishwasher
- Kitchen Island
Flooring
- Carpet
- Luxury Vinyl Plank Tile
Bedrooms and Bathrooms
- 3 Bedrooms
- Walk-In Closet
- 2 Full Bathrooms
Parking
- 2 Car Attached Garage
- Driveway
Outdoor Features
- Covered patio or porch
Schools
- Southwest Elementary School
- Dixon Middle School
- Dixon High School
Utilities
- Central Air
- Heat Pump System
- Electric Water Heater
- On Site Septic
- Septic Tank
Community Details
- No Home Owners Association
Listing and Financial Details
- Tax Lot 2
- Assessor Parcel Number 432300572972
Ownership History
Purchase Details
Home Financials for this Owner
Home Financials are based on the most recent Mortgage that was taken out on this home.Similar Homes in Maple Hill, NC
Home Values in the Area
Average Home Value in this Area
Purchase History
| Date | Buyer | Sale Price | Title Company |
|---|---|---|---|
| Mcdermott Sierra | $299,000 | None Listed On Document |
Mortgage History
| Date | Status | Borrower | Loan Amount |
|---|---|---|---|
| Open | Mcdermott Sierra | $304,840 |
Property History
| Date | Event | Price | Change | Sq Ft Price |
|---|---|---|---|---|
| 11/29/2023 11/29/23 | Sold | $299,000 | -0.3% | $182 / Sq Ft |
| 10/30/2023 10/30/23 | Pending | -- | -- | -- |
| 10/17/2023 10/17/23 | For Sale | $299,995 | 0.0% | $183 / Sq Ft |
| 10/09/2023 10/09/23 | Pending | -- | -- | -- |
| 09/06/2023 09/06/23 | Price Changed | $299,995 | -1.3% | $183 / Sq Ft |
| 08/21/2023 08/21/23 | Price Changed | $304,000 | -1.0% | $185 / Sq Ft |
| 07/26/2023 07/26/23 | Price Changed | $307,000 | -3.0% | $187 / Sq Ft |
| 07/13/2023 07/13/23 | Price Changed | $316,496 | -3.1% | $193 / Sq Ft |
| 06/22/2023 06/22/23 | Price Changed | $326,495 | -1.1% | $199 / Sq Ft |
| 04/28/2023 04/28/23 | For Sale | $330,000 | -- | $201 / Sq Ft |
Tax History Compared to Growth
Tax History
| Year | Tax Paid | Tax Assessment Tax Assessment Total Assessment is a certain percentage of the fair market value that is determined by local assessors to be the total taxable value of land and additions on the property. | Land | Improvement |
|---|---|---|---|---|
| 2024 | $1,392 | $212,536 | $20,700 | $191,836 |
| 2023 | $136 | $20,700 | $20,700 | $0 |
Agents Affiliated with this Home
-
John Newton

Seller's Agent in 2023
John Newton
CENTURY 21 Champion Real Estate
(910) 545-7657
17 in this area
565 Total Sales
-
Corinthia Lopes

Buyer's Agent in 2023
Corinthia Lopes
Century 21 Coastal Advantage
(910) 382-1657
2 in this area
135 Total Sales
Map
Source: Hive MLS
MLS Number: 100381745
APN: 713A-2
- 107 Hall Effect
- 421 Fore Place
- L4 Brown Heritage Rd
- L 3 Brown Heritage Rd
- 417 Fore Place
- 415 Fore Place
- 411 Fore Place
- 409 Fore Place
- 327 SW Plantation Dr
- 323 SW Plantation Dr
- 321 SW Plantation Dr
- 1029 Haws Run Rd
- 276 SW Plantation Dr
- 104 Pine Lakes Dr
- 104 Farmstead Place
- 2910 Dawson Cabin Rd
- 000 Skyline
- 0 Hardy Graham Rd
- 106 Cole Porter Ln
- 192 King Estates Rd
- 150 Padgett Rd
- 126 Padgett Rd
- 118 Padgett Rd
- 121 Padgett Rd
- 135 Padgett Rd
- 154 Padgett Rd
- 103 Padgett Rd
- 1460 Haws Run Rd
- 1454 Haws Run Rd
- 1535 Haws Run Rd
- 919 William Gurganus Rd
- 1536 Haws Run Rd
- 103 Hall Effect Ln
- 101 Hall Effect Ln
- 1538 Haws Run Rd
- 103 Hall Effect Ln
- 100 Hall Effect Ln
- 102 Hall Effect Ln
- 1428 Haws Run Rd
- 105 Hall Effect Ln
