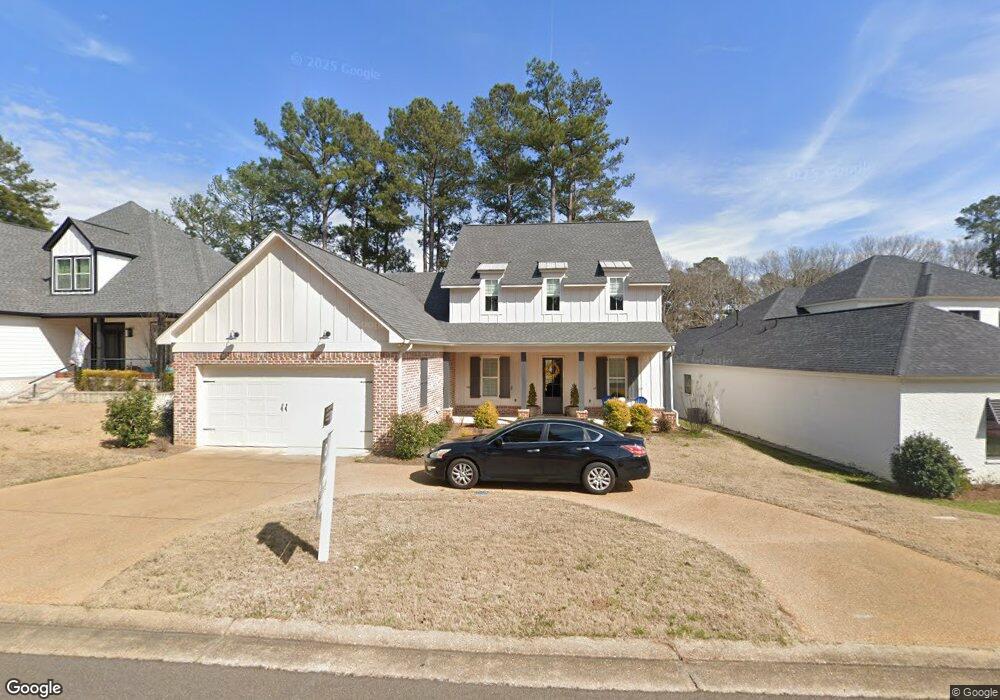150 Pine Ridge Cir Brandon, MS 39047
Estimated Value: $435,000 - $489,000
5
Beds
5
Baths
3,251
Sq Ft
$142/Sq Ft
Est. Value
About This Home
This home is located at 150 Pine Ridge Cir, Brandon, MS 39047 and is currently estimated at $461,048, approximately $141 per square foot. 150 Pine Ridge Cir is a home located in Rankin County with nearby schools including Northshore Elementary School, Northwest Rankin Middle School, and Northwest Rankin High School.
Create a Home Valuation Report for This Property
The Home Valuation Report is an in-depth analysis detailing your home's value as well as a comparison with similar homes in the area
Tax History
| Year | Tax Paid | Tax Assessment Tax Assessment Total Assessment is a certain percentage of the fair market value that is determined by local assessors to be the total taxable value of land and additions on the property. | Land | Improvement |
|---|---|---|---|---|
| 2024 | $3,662 | $36,788 | $0 | $0 |
| 2023 | $3,190 | $32,406 | $0 | $0 |
| 2022 | $3,142 | $32,406 | $0 | $0 |
| 2021 | $3,142 | $32,406 | $0 | $0 |
| 2020 | $5,162 | $48,609 | $0 | $0 |
| 2019 | $490 | $4,500 | $0 | $0 |
| 2018 | $481 | $4,500 | $0 | $0 |
| 2017 | $481 | $4,500 | $0 | $0 |
| 2016 | $459 | $4,500 | $0 | $0 |
| 2015 | $459 | $4,500 | $0 | $0 |
| 2014 | $449 | $4,500 | $0 | $0 |
| 2013 | $449 | $4,500 | $0 | $0 |
Source: Public Records
Map
Nearby Homes
- 118 Pine Ridge Cir
- 131 Caledonian Blvd
- 213 Wellington Way
- 215 Wellington Way
- 720 Adair St
- 000 Holly Bush Rd
- 202 Cherry Bark Dr
- 221 Cherry Bark Dr
- 108 Holly Bush Rd
- 913 Caitlin Cove
- 108 Holly Bush Place
- 117 Hollybush Place
- 114 Hollybush Place
- 2713 Highway 471
- 101 Sandstone Dr
- 322 Red Cedar Dr
- 328 Red Cedar Dr
- 420 Fox Bay Dr
- 527 Ridge Cir
- 124 Fox Hollow Bend
- 148 Pine Ridge Cir
- 146 Pine Ridge Cir
- 154 Pine Ridge Cir
- 154 Pine Ridge Cir Unit 28
- 151 Pine Ridge Cir
- 153 Pine Ridge Cir
- 156 Pine Ridge Cir
- 144 Pine Ridge Cir
- 155 Pine Ridge Cir
- 149 Pine Ridge Cir
- 147 Pine Ridge Cir
- 152 Pine Ridge Cir Unit 27
- 145 Pine Ridge Cir
- 161 Pine Ridge Cir
- 142 Pine Ridge Cir
- 107 Pine Ridge Cir
- 152 Pineridge Cir Unit 27
- 152 Pineridge Cir
- 158 Pine Ridge Cir
- 109 Pine Ridge Cir
