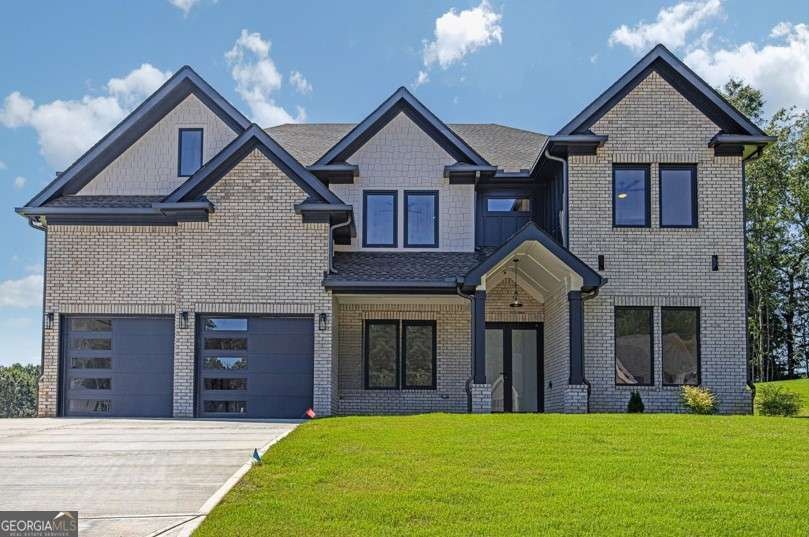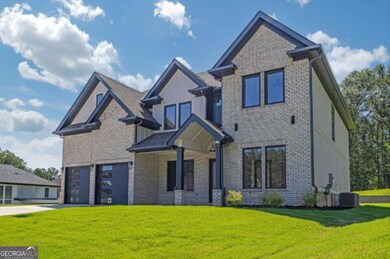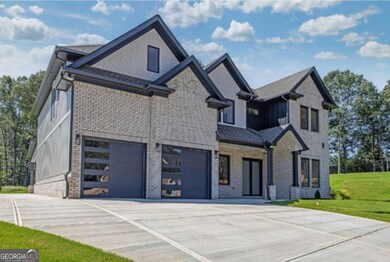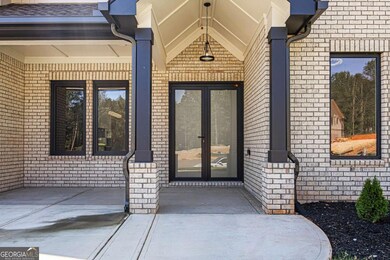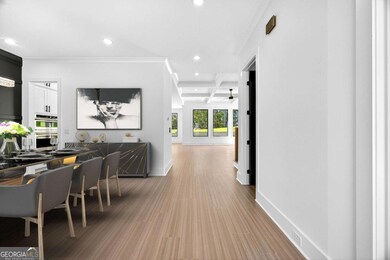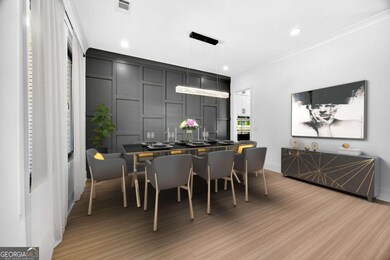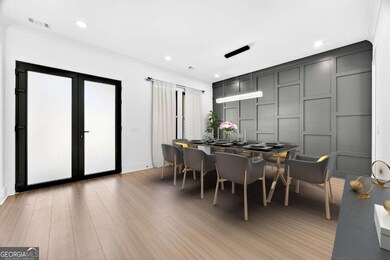150 Rocky Ridge Way Auburn, GA 30011
Highlights
- New Construction
- Family Room with Fireplace
- Wood Flooring
- Private Lot
- Traditional Architecture
- Loft
About This Home
Welcome to Luxury Living in Auburn, Georgia! This brand-new 5 bedroom, 4.5 bath home offers elegance, comfort, and convenience in one of Auburn's most beautiful and fast-growing communities. Step inside to an open-concept floor plan that flows seamlessly from the chef-inspired kitchen into the spacious living and dining areas-perfect for entertaining or everyday living. The main level features a private guest bedroom with full bath off the garage entry, a convenient mudroom, and a dedicated home office just beyond the foyer. Upstairs, the expansive owner's suite boasts a luxurious master bath and walk-in closet, while additional generously sized bedrooms each include their own private bath for comfort and privacy. Designed with modern finishes and thoughtful details throughout, this home sits on a solid slab foundation for lasting quality. A built-in sprinkler system provides easy lawn care, enhancing year-round curb appeal. Nestled in one of Auburn's most beautiful and fast-growing communities, this home delivers style, space, and convenience in a prime location. Plus enjoy 1% in closing costs when working with our Preferred Lender.
Listing Agent
The Commission Luxury Group License #356899 Listed on: 11/24/2025

Home Details
Home Type
- Single Family
Year Built
- Built in 2025 | New Construction
Lot Details
- 0.65 Acre Lot
- Private Lot
- Level Lot
Parking
- 2 Car Garage
Home Design
- Traditional Architecture
- Composition Roof
- Brick Front
Interior Spaces
- 4,000 Sq Ft Home
- 2-Story Property
- Bookcases
- Ceiling Fan
- Factory Built Fireplace
- Double Pane Windows
- Mud Room
- Entrance Foyer
- Family Room with Fireplace
- 2 Fireplaces
- Home Office
- Loft
- Fire and Smoke Detector
Kitchen
- Double Oven
- Microwave
- Dishwasher
- Kitchen Island
Flooring
- Wood
- Tile
Bedrooms and Bathrooms
- Walk-In Closet
- Double Vanity
Laundry
- Laundry in Mud Room
- Laundry Room
- Laundry in Hall
- Laundry on upper level
Outdoor Features
- Patio
Schools
- Bramlett Elementary School
- Russell Middle School
- Winder Barrow High School
Utilities
- Forced Air Zoned Heating and Cooling System
- Underground Utilities
- Tankless Water Heater
- Septic Tank
Listing and Financial Details
- Security Deposit $4,800
- 12-Month Minimum Lease Term
- $40 Application Fee
- Tax Lot 7
Community Details
Overview
- Property has a Home Owners Association
- The Oaks At Rocky Creek Subdivision
Pet Policy
- Pets Allowed
- Pet Deposit $500
Map
Source: Georgia MLS
MLS Number: 10648914
- 112 Rocking Wood Dr
- 156 Rocky Ridge Way
- 24 Rocking Wood Dr
- 23 Deer Canyon Dr
- 101 Deer Canyon Dr
- 51 Deer Canyon Dr
- 37 Deer Canyon Dr
- 83 Deer Canyon Dr
- 127 Deer Canyon Dr
- 1022 Cyperts Trail
- 1420 Flanagan Mill Dr
- 1037 Rolling Ridge Ln
- 817 Kenwood Ln
- 1406 Lull Water Ct
- 1197 Dee Kennedy Rd
- 0 Dee Kennedy Rd Unit 10591909
- 37 Deer Canyon Dr
- 807 Lazy Ln
- 555 Versailles Dr
- 1368 Dee Kennedy Rd
- 388 Scenic Ln
- 5899 Wheeler Ridge Rd
- 5869 Wheeler Ridge Rd
- 219 Heritage Way
- 34 Silverado Cir
- 207 Mount Moriah Rd
- 1911 Highway 211 NW
- 180 Parks Mill Rd
- 203 Mount Moriah Rd
- 5193 Woodline View Ln
- 5163 Woodline View Ln
- 5171 Woodline
- 78 Mount Moriah Rd Unit 3A
- 1630 Branthaven Ln
- 2036 Westfall Way
- 1813 Westfall Landing
