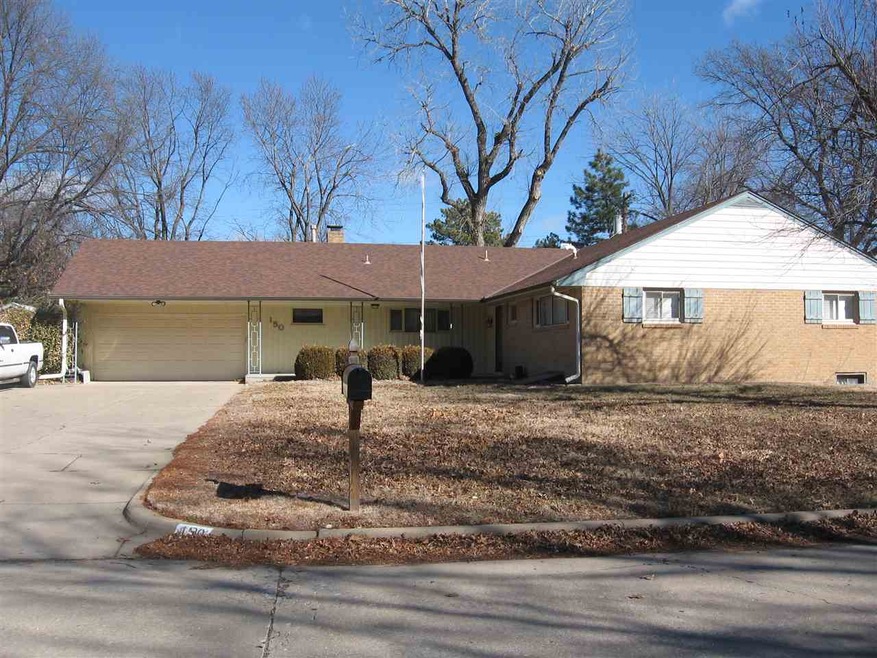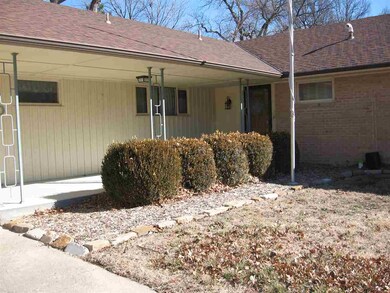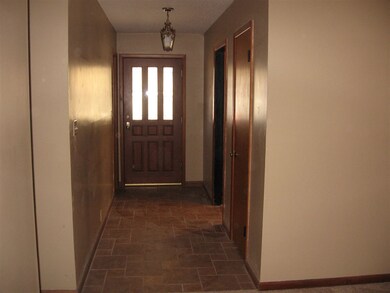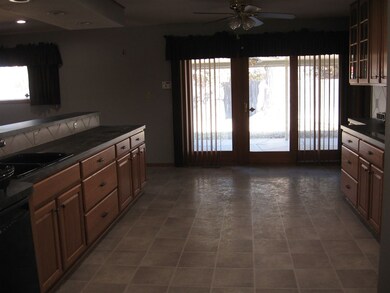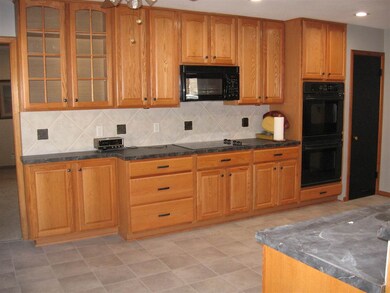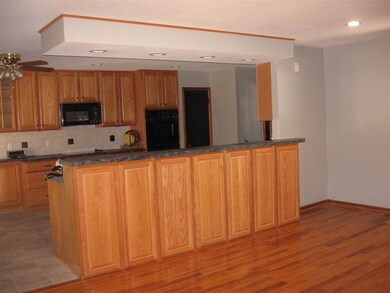
150 S Lochinvar St Wichita, KS 67207
Bonnie Brae NeighborhoodEstimated Value: $263,000 - $264,861
Highlights
- Ranch Style House
- Covered patio or porch
- Storm Windows
- Wood Flooring
- 2 Car Attached Garage
- Home Security System
About This Home
As of April 2017Come see this large 3 Bedroom, 3 Bath Ranch home with Brand New Hardwood Flooring in the Updated Family Room. Freshly Painted throughout and updated lighting in the Kitchen and Family Room. Open concept Kitchen/Family Room with newer Appliances. Main Floor Laundry Room with lots of Storage Area. Full Unfinished Basement with a Full Bathroom. Backyard boasts a Large Covered Patio with 2 Ceiling Fans and Lighting. There is also Cable Hook Ups for a TV! Bonnie Brae Neighborhood is close to Shopping, Grocery and Dining options. The Home is located in the heart of the neighborhood. Brand new Roof and 200 amp service!! *Agent is related to Seller.
Last Agent to Sell the Property
Second Regency, Inc License #SP00225010 Listed on: 01/26/2017
Home Details
Home Type
- Single Family
Est. Annual Taxes
- $2,197
Year Built
- Built in 1955
Lot Details
- 0.29 Acre Lot
- Wrought Iron Fence
- Wood Fence
- Sprinkler System
HOA Fees
- $3 Monthly HOA Fees
Home Design
- Ranch Style House
- Frame Construction
- Composition Roof
Interior Spaces
- 1,968 Sq Ft Home
- Ceiling Fan
- Self Contained Fireplace Unit Or Insert
- Attached Fireplace Door
- Gas Fireplace
- Window Treatments
- Family Room with Fireplace
- Combination Dining and Living Room
- Wood Flooring
Kitchen
- Oven or Range
- Electric Cooktop
- Range Hood
- Microwave
- Dishwasher
- Disposal
Bedrooms and Bathrooms
- 3 Bedrooms
- 3 Full Bathrooms
- Shower Only
Laundry
- Laundry on main level
- 220 Volts In Laundry
Unfinished Basement
- Basement Fills Entire Space Under The House
- Natural lighting in basement
Home Security
- Home Security System
- Storm Windows
- Storm Doors
Parking
- 2 Car Attached Garage
- Garage Door Opener
Outdoor Features
- Covered patio or porch
- Outdoor Storage
- Rain Gutters
Schools
- Minneha Elementary School
- Coleman Middle School
- Southeast High School
Utilities
- Forced Air Heating and Cooling System
- Heating System Uses Gas
Community Details
- Association fees include gen. upkeep for common ar
- Bonnie Brae Subdivision
- Greenbelt
Listing and Financial Details
- Assessor Parcel Number 00172-613
Ownership History
Purchase Details
Home Financials for this Owner
Home Financials are based on the most recent Mortgage that was taken out on this home.Purchase Details
Home Financials for this Owner
Home Financials are based on the most recent Mortgage that was taken out on this home.Similar Homes in the area
Home Values in the Area
Average Home Value in this Area
Purchase History
| Date | Buyer | Sale Price | Title Company |
|---|---|---|---|
| Evans Suzanne M | -- | Security 1St Title | |
| Francis Gary A | -- | -- |
Mortgage History
| Date | Status | Borrower | Loan Amount |
|---|---|---|---|
| Open | Evans Suzanne M | $190,000 | |
| Closed | Evans Suzanne M | $154,100 | |
| Closed | Evans Suzanne M | $150,000 | |
| Closed | Evans Suzanne M | $100,000 | |
| Previous Owner | Francis Gary A | $84,000 |
Property History
| Date | Event | Price | Change | Sq Ft Price |
|---|---|---|---|---|
| 04/21/2017 04/21/17 | Sold | -- | -- | -- |
| 03/22/2017 03/22/17 | Pending | -- | -- | -- |
| 01/26/2017 01/26/17 | For Sale | $149,900 | -- | $76 / Sq Ft |
Tax History Compared to Growth
Tax History
| Year | Tax Paid | Tax Assessment Tax Assessment Total Assessment is a certain percentage of the fair market value that is determined by local assessors to be the total taxable value of land and additions on the property. | Land | Improvement |
|---|---|---|---|---|
| 2023 | $3,134 | $28,854 | $4,738 | $24,116 |
| 2022 | $2,733 | $24,472 | $4,462 | $20,010 |
| 2021 | $2,619 | $22,874 | $2,967 | $19,907 |
| 2020 | $2,526 | $21,988 | $2,967 | $19,021 |
| 2019 | $2,318 | $20,171 | $2,967 | $17,204 |
| 2018 | $2,181 | $18,953 | $1,898 | $17,055 |
| 2017 | $2,183 | $0 | $0 | $0 |
| 2016 | $2,202 | $0 | $0 | $0 |
| 2015 | $2,185 | $0 | $0 | $0 |
| 2014 | $2,140 | $0 | $0 | $0 |
Agents Affiliated with this Home
-
Michelle R. Mapel
M
Seller's Agent in 2017
Michelle R. Mapel
Second Regency, Inc
(316) 806-2311
3 Total Sales
-
Ricky Lamb

Buyer's Agent in 2017
Ricky Lamb
Keller Williams Hometown Partners
(316) 259-1187
138 Total Sales
Map
Source: South Central Kansas MLS
MLS Number: 530401
APN: 114-20-0-32-01-010.00
- 202 S Bonnie Brae St
- 8002 E Lynwood St
- 8425 E Huntington St
- 8409 E Overbrook St
- 8509 E Stoneridge Ln
- 8209 E Brentmoor St
- 8601 E Brentmoor Ln
- 8425 E Tamarac St
- 20 N Cypress Dr
- 7909 E Morris St
- 211 N Armour Ave
- 24 E Douglas Ave
- 640 N Rock Rd
- 7701 E Lincoln St
- 7077 E Central Ave
- 8601 E Tipperary St
- 9109 E Elm St
- 1009 S Eastern St
- 603 S Drury Ln
- 1009 S Dalton Dr
- 150 S Lochinvar St
- 156 S Lochinvar St
- 144 S Lochinvar St
- 145 S Bonnie Brae St
- 151 S Bonnie Brae St
- 151 S Lochinvar St
- 139 S Bonnie Brae St
- 162 S Lochinvar St
- 138 S Lochinvar St
- 157 S Bonnie Brae St
- 145 S Lochinvar St
- 8121 E Lynwood St
- 163 S Lochinvar St
- 133 S Bonnie Brae St
- 132 S Bonnie Brae St
- 138 S Bonnie Brae St
- 132 S Lochinvar St
- 144 S Bonnie Brae St
- 8126 E Morningside St
- 126 S Bonnie Brae St
