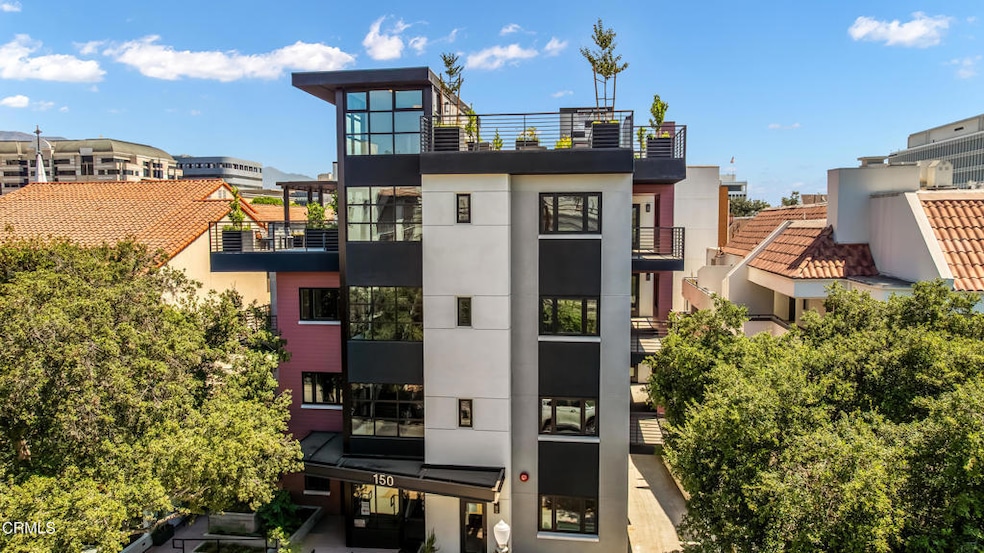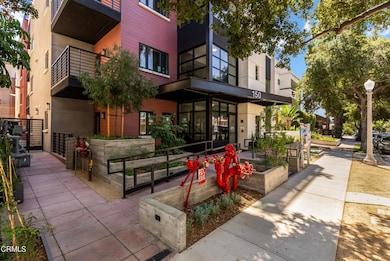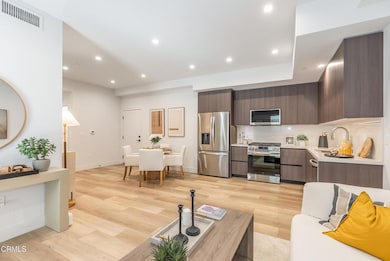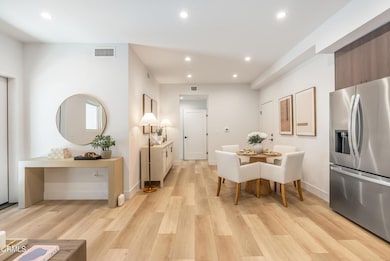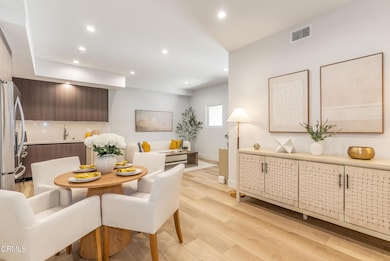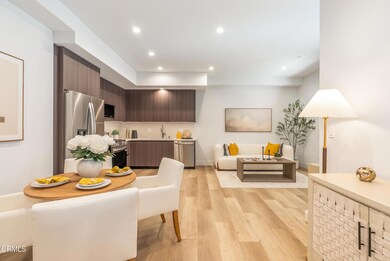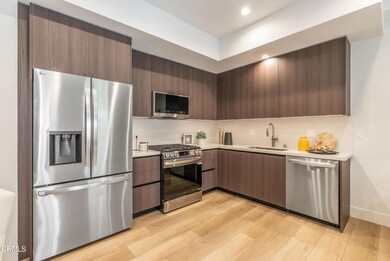150 S Oak Knoll Ave Unit 205 Pasadena, CA 91101
Playhouse Village NeighborhoodEstimated payment $8,880/month
Highlights
- New Construction
- Primary Bedroom Suite
- Gated Community
- Blair High School Rated A-
- Auto Driveway Gate
- Open Floorplan
About This Home
One of 19 stunning new condos in Pasadena's Vibrant Playhouse Village...Welcome to your modern retreat in the heart of Pasadena. This brand-new, luxury condominium blends sophisticated design, quality finishes, and unbeatable location for an elevated urban lifestyle.Step inside to discover an open-concept living area filled with natural light, designer recessed lighting, and wide-plank wood floors that flow seamlessly throughout. The gourmet kitchen features sleek wood-grain cabinetry, premium stainless-steel appliances, quartz countertops, and a full-height backsplash--perfect for cooking and entertaining in style.The primary bedroom suite treats one to a calm, beautiful space complete with oversized windows, custom lighting, and a spacious closet, complemented by a bath en suite. The spa-inspired bathrooms impress with gorgeous vanities that flaunt modern fixtures, quartz counters and elegant large-format porcelain tile.You'll appreciate the private patio--ideal for morning coffee or evening relaxation, but don't miss the spectacular 5th floor rooftop deck featuring multiple lounge areas, lush planters, and a built-in BBQ and fire pit for ultimate ambiance to match the panoramic city and mountain views.Developed by a local builder with a strong track record of creating exceptional condominiums throughout Pasadena, Midtown Condos reflects a deep commitment to quality and community.NOTE: renderings and video depict a similar unit but are NOT photos of the exact unit.
Open House Schedule
-
Sunday, November 23, 20251:00 to 4:00 pm11/23/2025 1:00:00 PM +00:0011/23/2025 4:00:00 PM +00:00Add to Calendar
Property Details
Home Type
- Condominium
Year Built
- Built in 2025 | New Construction
Lot Details
- End Unit
- 1 Common Wall
- Wrought Iron Fence
- Sprinkler System
- Density is up to 1 Unit/Acre
HOA Fees
- $734 Monthly HOA Fees
Parking
- 2 Car Garage
- Parking Storage or Cabinetry
- Parking Available
- Auto Driveway Gate
Home Design
- Modern Architecture
- Entry on the 1st floor
- Turnkey
- Slab Foundation
- Copper Plumbing
- Stucco
Interior Spaces
- 1,151 Sq Ft Home
- Open Floorplan
- Wired For Data
- Recessed Lighting
- Double Pane Windows
- Family Room Off Kitchen
- Living Room
- Living Room Balcony
- Mountain Views
Kitchen
- Open to Family Room
- Eat-In Kitchen
- Gas and Electric Range
- Microwave
- Dishwasher
- Quartz Countertops
- Self-Closing Drawers
Flooring
- Wood
- Tile
Bedrooms and Bathrooms
- 2 Main Level Bedrooms
- Primary Bedroom on Main
- Primary Bedroom Suite
- Walk-In Closet
- Upgraded Bathroom
- 2 Full Bathrooms
- Quartz Bathroom Countertops
- Dual Vanity Sinks in Primary Bathroom
- Bathtub with Shower
- Walk-in Shower
- Exhaust Fan In Bathroom
Laundry
- Laundry Room
- Stacked Washer and Dryer
Home Security
Accessible Home Design
- Accessible Elevator Installed
- Halls are 36 inches wide or more
- No Interior Steps
- Accessible Parking
Outdoor Features
- Covered Patio or Porch
- Exterior Lighting
Schools
- Pasadena High School
Utilities
- SEER Rated 16+ Air Conditioning Units
- Central Air
- Heating Available
- Vented Exhaust Fan
- Natural Gas Connected
- Central Water Heater
- Sewer Paid
Additional Features
- ENERGY STAR Qualified Equipment for Heating
- Urban Location
Listing and Financial Details
- Tax Lot 1
- Tax Tract Number 83642
- Assessor Parcel Number 5734025091
- Seller Considering Concessions
Community Details
Overview
- Master Insurance
- 19 Units
- Midtown HOA, Phone Number (626) 400-6222
- Cardinal Real Estate Services HOA
- Built by MSB Constructors, Inc.
- Maintained Community
- 5-Story Property
Amenities
- Community Fire Pit
- Community Barbecue Grill
- Community Storage Space
Recreation
- Bike Trail
Pet Policy
- Pets Allowed with Restrictions
Security
- Resident Manager or Management On Site
- Card or Code Access
- Gated Community
- Carbon Monoxide Detectors
- Fire and Smoke Detector
- Fire Sprinkler System
Map
Home Values in the Area
Average Home Value in this Area
Property History
| Date | Event | Price | List to Sale | Price per Sq Ft |
|---|---|---|---|---|
| 11/17/2025 11/17/25 | For Sale | $1,299,000 | -- | $1,129 / Sq Ft |
Source: Pasadena-Foothills Association of REALTORS®
MLS Number: P1-24960
- 150 S Oak Knoll Ave Unit 103
- 156 S Oak Knoll Ave Unit 101
- 139 S Oak Knoll Ave Unit 101
- 139 S Oak Knoll Ave Unit 202
- 697 Mira Monte Place
- 108 S El Molino Ave Unit 106
- 840 E Green St Unit 227
- 175 S Lake Ave Unit 402
- 257 S Hudson Ave Unit 102
- 230 S Madison Ave Unit 207
- 625 E Del Mar Blvd Unit 303
- 120 S Mentor Ave Unit 202
- 1000 Cordova St Unit 101
- 405 409 N Euclid Ave
- 411 417 N Euclid Ave
- 288 S Oakland Ave Unit 211
- 207 S Oakland Ave Unit A
- 128 N Oak Knoll Ave Unit 317
- 355 S Madison Ave Unit 322
- 355 S Madison Ave Unit 212
- 721 Cordova St Unit 11
- 160 S Hudson Ave Unit 106
- 108 S El Molino Ave
- 840 E Green St Unit Prado
- 175 S Lake Ave Unit 406
- 25 S Oak Knoll Ave Unit FL3-ID1315
- 25 S Oak Knoll Ave Unit FL4-ID857
- 211 S El Molino Ave
- 266 S El Molino Ave
- 158 S Madison Ave
- 283 S El Molino Ave Unit 12
- 621 E Colorado Blvd
- 686 E Union St
- 218 S Oakland Ave
- 965 E Del Mar Blvd Unit 3
- 645 E Union St
- 355 S Madison Ave Unit 320
- 415 S El Molino Ave Unit 11
- 85 N Madison Ave Unit 28
- 137 S Wilson Ave Unit 210
