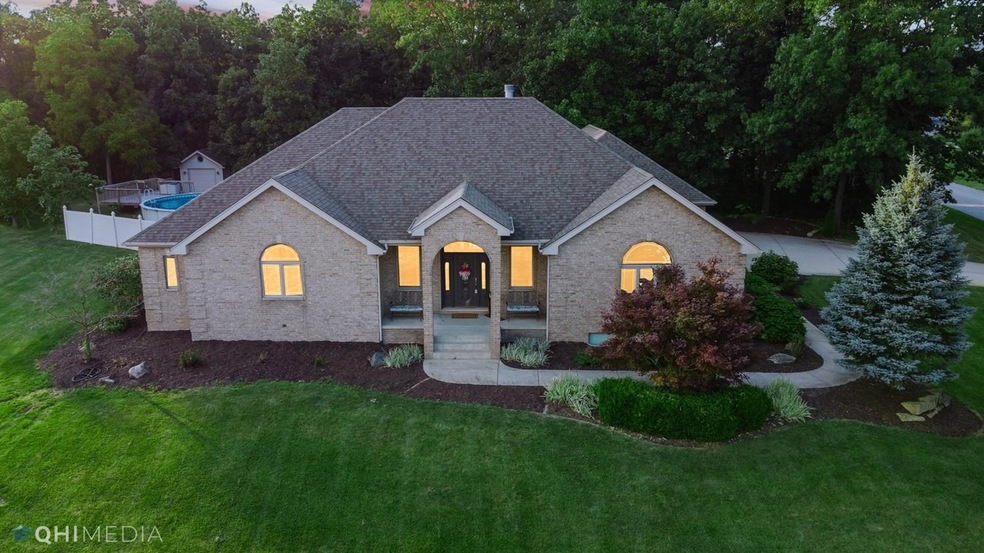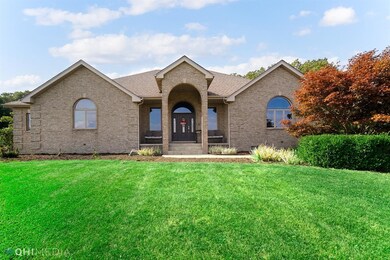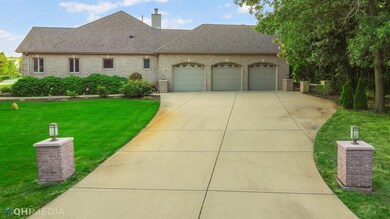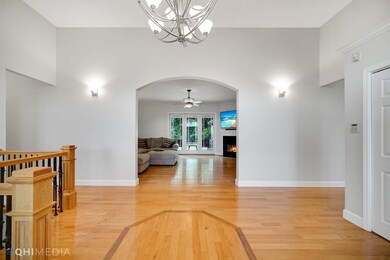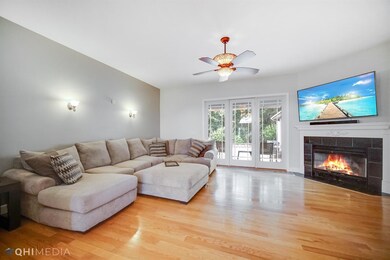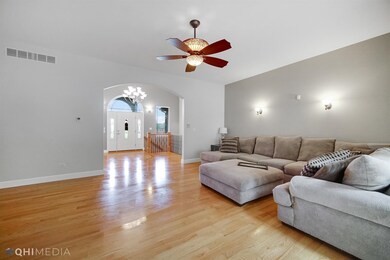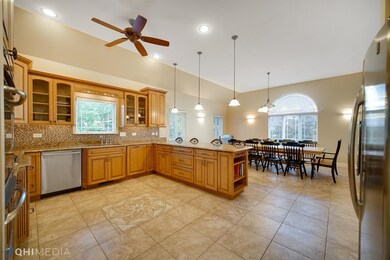
150 Stillwater Ct Hebron, IN 46341
Porter County NeighborhoodEstimated Value: $692,000 - $817,000
Highlights
- 1.49 Acre Lot
- Deck
- No HOA
- Porter Lakes Elementary School Rated 9+
- Wood Flooring
- Covered patio or porch
About This Home
As of September 2021SPRINGWOOD! Large brick ranch located in the highly sought after Springwood Subdivision. Nestled on over an ACRE perfectly situated between Crown Point, Hebron and Valparaiso. This home has spared no expense, offering 4 bedrooms 4.5 bathrooms with 2 owners suites, huge eat in kitchen with built in office space, main floor laundry room and FINISHED basement with 9' ceilings and RADIANT HEAT floors. An unfinished media room is ready for your touch, complete with projector and screen. Back yard is home to an above ground pool, custom laid paver patio, deck and covered porch ready to be screened in if desired. New furnace with different zones controlled by smart thermostat or phone while you are away. 3 car garage is heated with additional storage space located above and separate entrance to the basement. Community is home to two fully stocked ponds. NO HOA! Schedule your showing today!
Last Agent to Sell the Property
Better Homes and Gardens Real License #RB16001303 Listed on: 08/18/2021

Home Details
Home Type
- Single Family
Est. Annual Taxes
- $3,859
Year Built
- Built in 2006
Lot Details
- 1.49 Acre Lot
Parking
- 3 Car Attached Garage
- Garage Door Opener
- Off-Street Parking
Home Design
- Brick Foundation
Interior Spaces
- 1-Story Property
- Great Room with Fireplace
- Living Room with Fireplace
- Natural lighting in basement
Kitchen
- Double Oven
- Range Hood
- Microwave
- Portable Dishwasher
Flooring
- Wood
- Tile
Bedrooms and Bathrooms
- 4 Bedrooms
Laundry
- Dryer
- Washer
Outdoor Features
- Deck
- Covered patio or porch
Utilities
- Forced Air Heating and Cooling System
- Heating System Uses Natural Gas
- Well
- Water Softener is Owned
Community Details
- No Home Owners Association
- Springwood Estates Subdivision
Listing and Financial Details
- Assessor Parcel Number 641111276004000028
Ownership History
Purchase Details
Home Financials for this Owner
Home Financials are based on the most recent Mortgage that was taken out on this home.Purchase Details
Purchase Details
Home Financials for this Owner
Home Financials are based on the most recent Mortgage that was taken out on this home.Purchase Details
Similar Home in Hebron, IN
Home Values in the Area
Average Home Value in this Area
Purchase History
| Date | Buyer | Sale Price | Title Company |
|---|---|---|---|
| Decker Dirk Alan | -- | Chicago Title Company Llc | |
| Marcheschi Pamela T | -- | None Available | |
| Marcheschi Thomas M | -- | Ticor Title Insurance | |
| Marcheschi Tom | $62,000 | -- |
Mortgage History
| Date | Status | Borrower | Loan Amount |
|---|---|---|---|
| Open | Decker Dirk Alan | $484,000 | |
| Previous Owner | Marcheschi Pamela T | $100,000 | |
| Previous Owner | Marcheschi Thomas M | $50,000 | |
| Previous Owner | Marcheschi Pamela T | $200,000 | |
| Previous Owner | Marcheschi Thomas M | $200,000 | |
| Previous Owner | Marcheschi Thomas M | $210,000 |
Property History
| Date | Event | Price | Change | Sq Ft Price |
|---|---|---|---|---|
| 09/16/2021 09/16/21 | Sold | $605,000 | 0.0% | $114 / Sq Ft |
| 08/25/2021 08/25/21 | Pending | -- | -- | -- |
| 08/18/2021 08/18/21 | For Sale | $605,000 | -- | $114 / Sq Ft |
Tax History Compared to Growth
Tax History
| Year | Tax Paid | Tax Assessment Tax Assessment Total Assessment is a certain percentage of the fair market value that is determined by local assessors to be the total taxable value of land and additions on the property. | Land | Improvement |
|---|---|---|---|---|
| 2024 | $5,531 | $731,900 | $74,000 | $657,900 |
| 2023 | $5,391 | $685,100 | $67,200 | $617,900 |
| 2022 | $5,304 | $624,000 | $67,200 | $556,800 |
| 2021 | $4,147 | $465,600 | $67,200 | $398,400 |
| 2020 | $3,859 | $468,600 | $58,500 | $410,100 |
| 2019 | $3,748 | $424,800 | $58,500 | $366,300 |
| 2018 | $3,680 | $416,500 | $58,500 | $358,000 |
| 2017 | $3,481 | $410,900 | $58,500 | $352,400 |
| 2016 | $3,065 | $376,500 | $62,600 | $313,900 |
| 2014 | $3,161 | $373,600 | $61,100 | $312,500 |
| 2013 | -- | $365,800 | $64,200 | $301,600 |
Agents Affiliated with this Home
-
Janine Henry

Seller's Agent in 2021
Janine Henry
Better Homes and Gardens Real
(330) 461-6398
9 in this area
80 Total Sales
-
Jacey Snapp

Seller Co-Listing Agent in 2021
Jacey Snapp
Banga Realty, LLC
(219) 413-1878
1 in this area
19 Total Sales
-
Jennifer Doffin

Buyer's Agent in 2021
Jennifer Doffin
Northwest Indiana Real Estate
(219) 775-5405
1 in this area
29 Total Sales
Map
Source: Northwest Indiana Association of REALTORS®
MLS Number: 498863
APN: 64-11-11-276-004.000-028
- 612 W 100 S
- 653 Allegheny Dr
- 139 S 580 W
- 65 S 675 W
- 191 S 675 W
- 589 W 213 S
- 573 W 213 S
- 595 W 213 S
- 545 Scenic View Ave
- 228 S 675 W
- 46 S Delmar Ct
- 42-1 S California St
- 520 Scenic View Ave
- 512 Scenic View Ave
- 564 W 250 S
- 1246 Brandywine Rd
- 50 Annetto Ct
- 745 Verdano Terrace
- 2045 Hidden Valley Dr
- 206 S 500 W
- 150 Stillwater Ct
- 146 Stillwater Ct
- 617 Carpathian Dr
- 616 Carpathian Dr
- 148 Stillwater Ct
- 132 Stillwater Ct
- 140 Stillwater Ct
- 614 Carpathian Dr
- 618 Carpathian Dr
- 612 Carpathian Dr
- 141 Stillwater Ct
- 621 Carpathian Dr
- 622 Carpathian Dr
- 605 Carpathian Dr
- 623 Carpathian Dr
- 624 Carpathian Dr
- 149 Springwood Dr
- 151 Springwood Dr
- 147 Springwood Dr
- 604 Carpathian Dr
