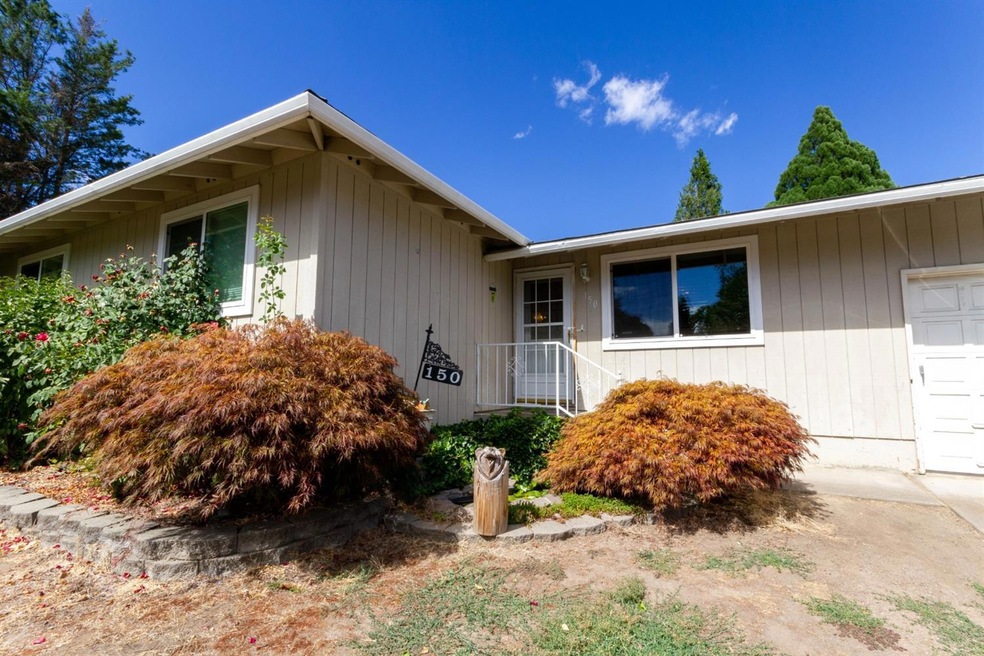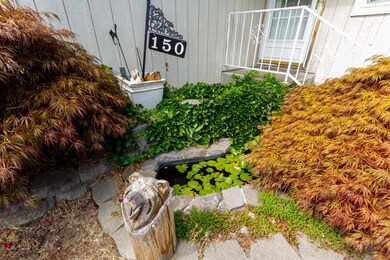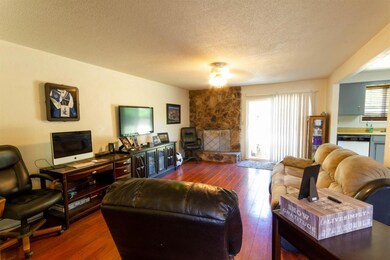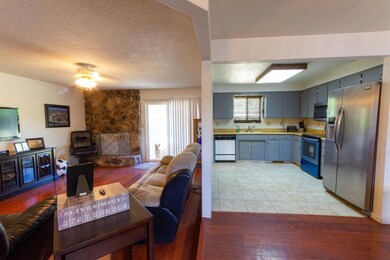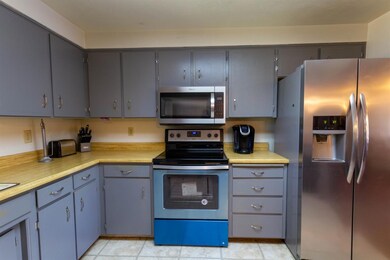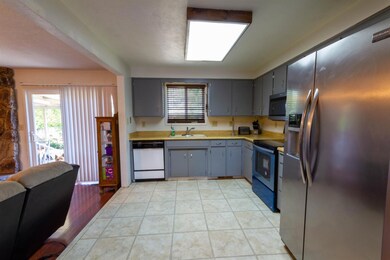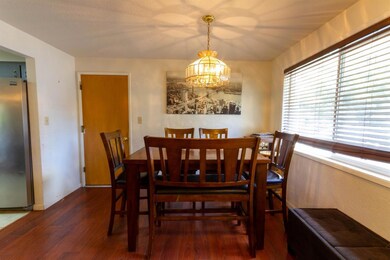
150 Travertine Cir Central Point, OR 97502
Highlights
- RV Access or Parking
- Ranch Style House
- Double Pane Windows
- Territorial View
- 2 Car Attached Garage
- Patio
About This Home
As of September 2019Ideal starter home located in a quiet cul-de-sac and is close to schools and downtown Central Point. Enter into an open floor plan with engineered laminate wood floors. The step-down living room's centerpiece is a stone wood burning fireplace. The living room, dining area and kitchen are all incorporated together. The kitchen has nice gray cabinets and new stainless-steel appliances. The slider opens to a HUGE backyard with a covered patio. The backyard has endless possibilities. The master bedroom has its own full bathroom. The additional 2 bedroom are well proportioned and share the additional hall bathroom. Call today for your showing appointment.
Last Agent to Sell the Property
John L. Scott Medford License #201209590 Listed on: 07/17/2019

Home Details
Home Type
- Single Family
Est. Annual Taxes
- $2,617
Year Built
- Built in 1979
Lot Details
- 0.26 Acre Lot
- Fenced
- Level Lot
- Property is zoned R-1-8, R-1-8
Parking
- 2 Car Attached Garage
- Driveway
- RV Access or Parking
Home Design
- Ranch Style House
- Frame Construction
- Composition Roof
- Concrete Perimeter Foundation
Interior Spaces
- 1,176 Sq Ft Home
- Double Pane Windows
- Vinyl Clad Windows
- Carpet
- Territorial Views
Kitchen
- Oven
- Range
- Disposal
Bedrooms and Bathrooms
- 3 Bedrooms
- 2 Full Bathrooms
Home Security
- Carbon Monoxide Detectors
- Fire and Smoke Detector
Outdoor Features
- Patio
Schools
- Scenic Middle School
Utilities
- Forced Air Heating and Cooling System
- Heating System Uses Natural Gas
Listing and Financial Details
- Assessor Parcel Number 10614587
Ownership History
Purchase Details
Home Financials for this Owner
Home Financials are based on the most recent Mortgage that was taken out on this home.Purchase Details
Home Financials for this Owner
Home Financials are based on the most recent Mortgage that was taken out on this home.Purchase Details
Home Financials for this Owner
Home Financials are based on the most recent Mortgage that was taken out on this home.Purchase Details
Home Financials for this Owner
Home Financials are based on the most recent Mortgage that was taken out on this home.Similar Homes in Central Point, OR
Home Values in the Area
Average Home Value in this Area
Purchase History
| Date | Type | Sale Price | Title Company |
|---|---|---|---|
| Warranty Deed | $260,000 | First American | |
| Guardian Deed | $120,000 | Ticor Title | |
| Warranty Deed | $265,500 | Amerititle | |
| Warranty Deed | $122,000 | Amerititle |
Mortgage History
| Date | Status | Loan Amount | Loan Type |
|---|---|---|---|
| Open | $18,720 | New Conventional | |
| Open | $261,951 | VA | |
| Closed | $260,000 | VA | |
| Previous Owner | $64,845 | Credit Line Revolving | |
| Previous Owner | $140,000 | Credit Line Revolving | |
| Previous Owner | $32,733 | Credit Line Revolving | |
| Previous Owner | $117,826 | FHA | |
| Previous Owner | $223,000 | Unknown | |
| Previous Owner | $212,400 | Purchase Money Mortgage | |
| Previous Owner | $192,000 | Stand Alone First | |
| Previous Owner | $48,000 | Stand Alone Second | |
| Previous Owner | $125,660 | VA |
Property History
| Date | Event | Price | Change | Sq Ft Price |
|---|---|---|---|---|
| 09/06/2019 09/06/19 | Sold | $260,000 | 0.0% | $221 / Sq Ft |
| 07/27/2019 07/27/19 | Pending | -- | -- | -- |
| 06/28/2019 06/28/19 | For Sale | $260,000 | +116.7% | $221 / Sq Ft |
| 09/06/2012 09/06/12 | Sold | $120,000 | 0.0% | $102 / Sq Ft |
| 05/25/2012 05/25/12 | Pending | -- | -- | -- |
| 03/06/2012 03/06/12 | For Sale | $120,000 | -- | $102 / Sq Ft |
Tax History Compared to Growth
Tax History
| Year | Tax Paid | Tax Assessment Tax Assessment Total Assessment is a certain percentage of the fair market value that is determined by local assessors to be the total taxable value of land and additions on the property. | Land | Improvement |
|---|---|---|---|---|
| 2025 | $3,108 | $186,910 | $98,100 | $88,810 |
| 2024 | $3,108 | $181,470 | $95,240 | $86,230 |
| 2023 | $3,008 | $176,190 | $92,460 | $83,730 |
| 2022 | $2,937 | $176,190 | $92,460 | $83,730 |
| 2021 | $2,854 | $171,060 | $89,760 | $81,300 |
| 2020 | $2,770 | $166,080 | $87,140 | $78,940 |
| 2019 | $2,702 | $156,560 | $82,140 | $74,420 |
| 2018 | $2,620 | $152,000 | $79,750 | $72,250 |
| 2017 | $2,554 | $152,000 | $79,750 | $72,250 |
| 2016 | $2,480 | $143,290 | $75,180 | $68,110 |
| 2015 | $2,376 | $143,290 | $75,180 | $68,110 |
| 2014 | -- | $135,070 | $70,870 | $64,200 |
Agents Affiliated with this Home
-
Shelly Culbertson

Seller's Agent in 2019
Shelly Culbertson
John L. Scott Medford
(541) 621-1602
178 Total Sales
-
Shane Myhre

Buyer's Agent in 2019
Shane Myhre
Windermere Van Vleet Eagle Point
(541) 321-8773
58 Total Sales
-
Janis Monson

Seller's Agent in 2012
Janis Monson
RE/MAX
6 Total Sales
-
T
Seller Co-Listing Agent in 2012
Thomas Monson
RE/MAX
-
D
Buyer's Agent in 2012
David Culbertson
Map
Source: Oregon Datashare
MLS Number: 103003737
APN: 10614587
- 619 Palo Verde Way
- 349 W Pine St
- 202 Corcoran Ln
- 50 Kathryn Ct
- 626 Griffin Oaks Dr
- 252 Hiatt Ln
- 761 Griffin Oaks Dr
- 4025 Sunland Ave
- 809 N Haskell St
- 155 Casey Way
- 202 Glenn Way
- 378 S Central Valley Dr
- 548 Blue Heron Dr
- 173 Logan Ave
- 573 Blue Heron Dr
- 2495 Taylor Rd
- 429 Mayberry Ln
- 3435 Snowy Butte Ln
- 1135 Shake Dr
- 438 Cheney Loop
