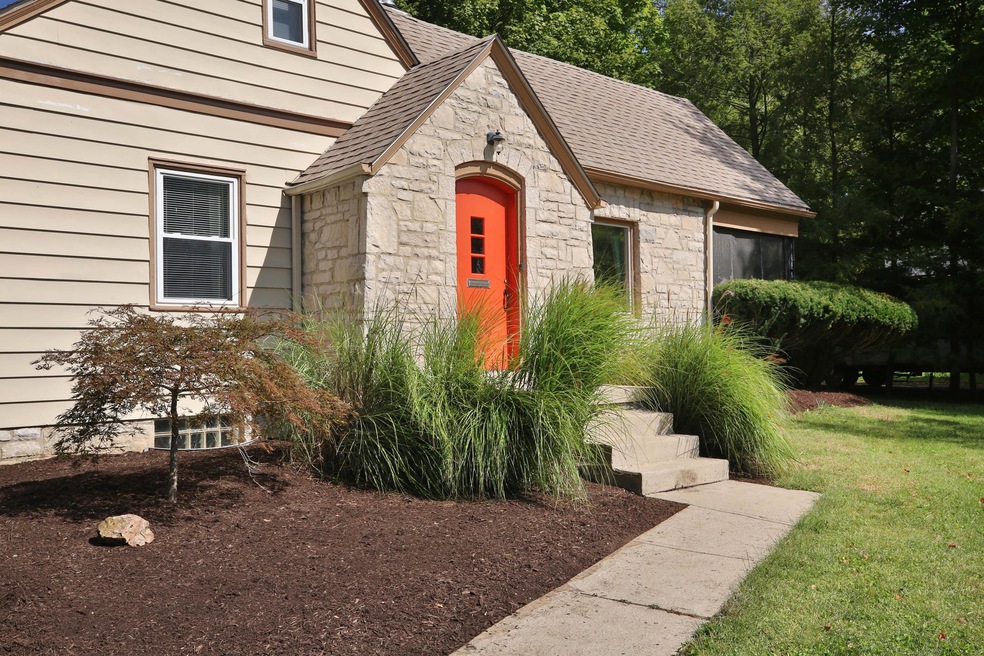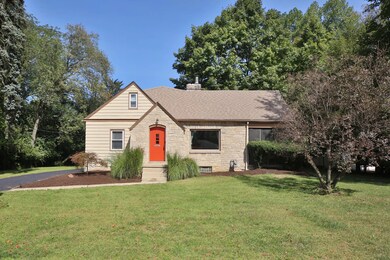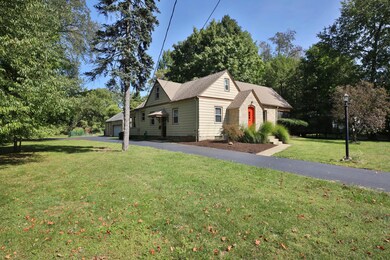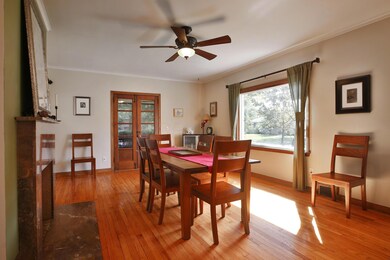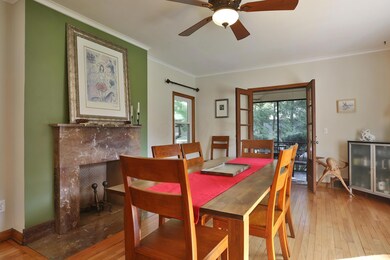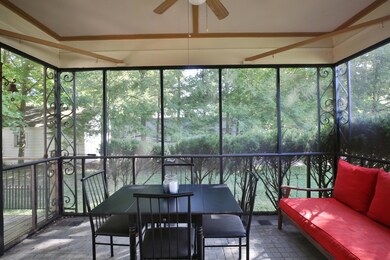
150 Westview Ave Columbus, OH 43214
Clintonville NeighborhoodHighlights
- 0.94 Acre Lot
- Sun or Florida Room
- Ceramic Tile Flooring
- Cape Cod Architecture
- 2 Car Detached Garage
- Forced Air Heating and Cooling System
About This Home
As of November 2019An acre in the city.....this home sits on just under one acre. Lots of room for the veggie or herb garden you have been wanting. Over 2000 square feet of living space plus a finished walk out basement offering a rec room with fireplace and a den/bedroom. Stone front cape with enclosed screen porch. Two car garage with additional storage space. Nicely updated kitchen with refrigerator/freezer, gas range, dishwasher and microwave. Granite counter tops. Hardwood floors on first floor, ceramic tile in kitchen. Loads of living space. Wood burning fireplace in lower level other two are decorative. Very peaceful setting.
Last Agent to Sell the Property
Keller Williams Capital Ptnrs License #336698 Listed on: 09/28/2019

Last Buyer's Agent
Emily Maish
NextHome Experience License #2015000288

Home Details
Home Type
- Single Family
Est. Annual Taxes
- $7,621
Year Built
- Built in 1940
Lot Details
- 0.94 Acre Lot
Parking
- 2 Car Detached Garage
Home Design
- Cape Cod Architecture
- Block Foundation
- Wood Siding
Interior Spaces
- 2,149 Sq Ft Home
- 1.5-Story Property
- Wood Burning Fireplace
- Insulated Windows
- Sun or Florida Room
- Screened Porch
- Basement
- Recreation or Family Area in Basement
- Laundry on lower level
Kitchen
- Gas Range
- Microwave
- Dishwasher
Flooring
- Carpet
- Ceramic Tile
Bedrooms and Bathrooms
Utilities
- Forced Air Heating and Cooling System
- Heating System Uses Gas
- Gas Water Heater
Listing and Financial Details
- Assessor Parcel Number 254-151906
Ownership History
Purchase Details
Purchase Details
Home Financials for this Owner
Home Financials are based on the most recent Mortgage that was taken out on this home.Purchase Details
Home Financials for this Owner
Home Financials are based on the most recent Mortgage that was taken out on this home.Purchase Details
Home Financials for this Owner
Home Financials are based on the most recent Mortgage that was taken out on this home.Purchase Details
Home Financials for this Owner
Home Financials are based on the most recent Mortgage that was taken out on this home.Purchase Details
Purchase Details
Similar Homes in the area
Home Values in the Area
Average Home Value in this Area
Purchase History
| Date | Type | Sale Price | Title Company |
|---|---|---|---|
| Warranty Deed | -- | None Listed On Document | |
| Warranty Deed | $349,000 | None Available | |
| Warranty Deed | $263,000 | None Available | |
| Survivorship Deed | $192,000 | Valmer Land | |
| Corporate Deed | $162,000 | -- | |
| Warranty Deed | $115,000 | -- | |
| Certificate Of Transfer | -- | -- |
Mortgage History
| Date | Status | Loan Amount | Loan Type |
|---|---|---|---|
| Previous Owner | $331,550 | New Conventional | |
| Previous Owner | $210,400 | New Conventional | |
| Previous Owner | $151,000 | Unknown | |
| Previous Owner | $153,600 | Purchase Money Mortgage | |
| Previous Owner | $57,945 | Unknown | |
| Previous Owner | $165,500 | Unknown | |
| Previous Owner | $165,600 | Unknown | |
| Previous Owner | $158,400 | Purchase Money Mortgage |
Property History
| Date | Event | Price | Change | Sq Ft Price |
|---|---|---|---|---|
| 03/31/2025 03/31/25 | Off Market | $349,000 | -- | -- |
| 11/01/2019 11/01/19 | Sold | $349,000 | 0.0% | $162 / Sq Ft |
| 09/30/2019 09/30/19 | Pending | -- | -- | -- |
| 09/28/2019 09/28/19 | For Sale | $349,000 | +32.7% | $162 / Sq Ft |
| 06/30/2013 06/30/13 | Sold | $263,000 | +1.7% | $84 / Sq Ft |
| 05/31/2013 05/31/13 | For Sale | $258,500 | -- | $82 / Sq Ft |
Tax History Compared to Growth
Tax History
| Year | Tax Paid | Tax Assessment Tax Assessment Total Assessment is a certain percentage of the fair market value that is determined by local assessors to be the total taxable value of land and additions on the property. | Land | Improvement |
|---|---|---|---|---|
| 2024 | $8,252 | $146,380 | $51,000 | $95,380 |
| 2023 | $8,155 | $146,370 | $50,995 | $95,375 |
| 2022 | $7,195 | $113,820 | $47,600 | $66,220 |
| 2021 | $7,206 | $113,820 | $47,600 | $66,220 |
| 2020 | $7,214 | $113,820 | $47,600 | $66,220 |
| 2019 | $7,635 | $101,960 | $36,610 | $65,350 |
| 2018 | $6,857 | $101,960 | $36,610 | $65,350 |
| 2017 | $7,100 | $101,960 | $36,610 | $65,350 |
| 2016 | $6,599 | $82,850 | $28,460 | $54,390 |
| 2015 | $6,093 | $82,850 | $28,460 | $54,390 |
| 2014 | $6,104 | $82,850 | $28,460 | $54,390 |
| 2013 | $2,418 | $65,695 | $27,090 | $38,605 |
Agents Affiliated with this Home
-

Seller's Agent in 2019
Shari Carroll
Keller Williams Capital Ptnrs
(614) 261-8600
6 in this area
39 Total Sales
-
E
Buyer's Agent in 2019
Emily Maish
NextHome Experience
-
R
Seller's Agent in 2013
Ryan Ruehle
Keller Williams Consultants
Map
Source: Columbus and Central Ohio Regional MLS
MLS Number: 219036800
APN: 254-151906
- 62 Rosslyn Ave
- 5252 Fenway Place Unit B
- 395 Fenway Rd
- 233 Girard Rd
- 5019 N High St Unit 97
- 5542 Emerson Ave
- 128 E Kanawha Ave
- 43 W Lincoln Ave
- 68 E Stanton Ave
- 116 Rathbone Ave
- 511 W Kanawha Ave
- 116 W Royal Forest Blvd
- 69 Morse Rd
- 4891 N High St
- 134 E Jeffrey Place
- 5232 Lola Way
- 4912 Elks Dr
- 254 E Selby Blvd
- 4825 Elks Dr
- 5877 Olentangy Blvd
