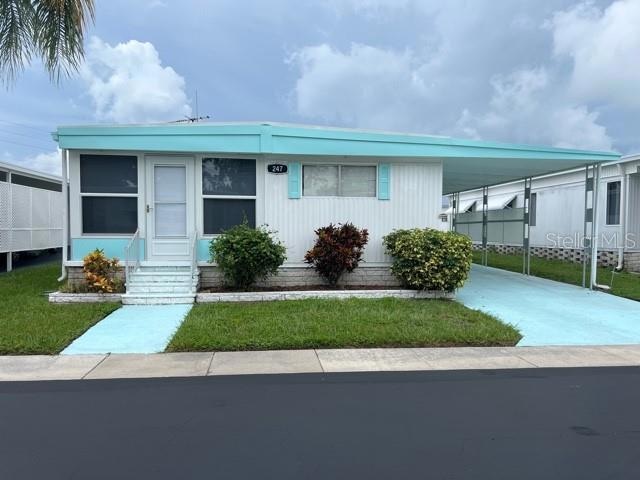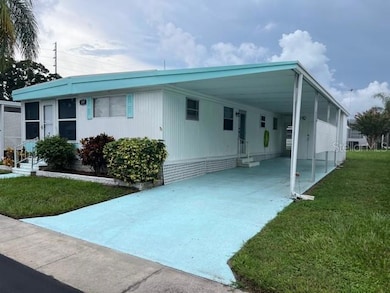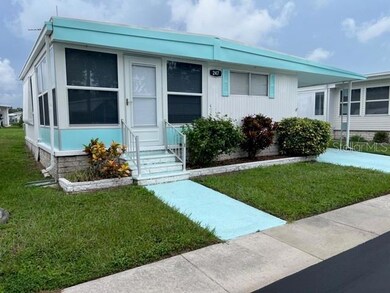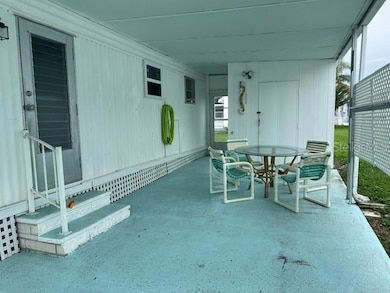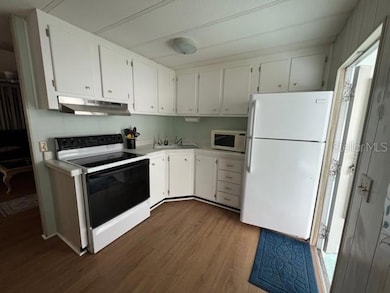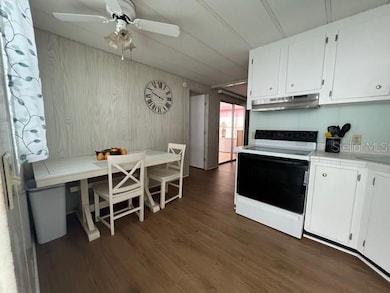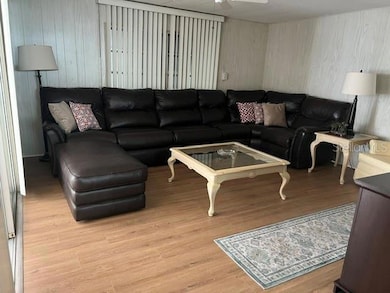1500 County Road 1 Unit 247 Dunedin, FL 34698
Estimated payment $1,111/month
Highlights
- Active Adult
- Clubhouse
- Main Floor Primary Bedroom
- Community Lake
- Living Room with Fireplace
- Sun or Florida Room
About This Home
Don't miss the opportunity to live in the highly sought after, resident-owned, Lake Highlander Mobile Home Park in Dunedin. This well-maintained 1976, fully furnished single-wide with addition has 2 Bedrooms and 1 bath plus bonus Florida room and is ready for you to move in. Located on a very quiet dead-end street with no through traffic. New sub and laminate flooring throughout. Bathroom remodeled with new shower, toilet, vanity and flooring. Bedrooms have built-in dressers with two closets in each room. Living room has a sectional with recliners and includes a pull-out bed. Entertainment center with electric fireplace. Kitchen with newer refrigerator and glass top stove. Washer & dryer are in the utility shed. Deep carport which allows for two vehicles and golf cart too. Roof maintenance was done in 2024 and 4-point inspection in 2023.
Friendly 55+ community offers a geothermal heated pool, clubhouse with billiard and game room, spacious lanai, shuffleboard, laundry facility and a beautiful lake. LOW monthly HOA fee of $255 and includes water, sewer, trash, lawn-care, and all park amenities. Pet Policy: 2 indoor cats only, no dogs (unless service or ESA).
Lake Highlander is a golf-cart community and close to downtown Dunedin which offers plenty of shops and restaurants as well as walking and bike riding options on the popular Pinellas Trail.
Listing Agent
CENTURY 21 COAST TO COAST Brokerage Phone: 727-398-3030 License #3469693 Listed on: 09/09/2025

Property Details
Home Type
- Mobile/Manufactured
Est. Annual Taxes
- $1,743
Year Built
- Built in 1976
HOA Fees
- $255 Monthly HOA Fees
Parking
- 2 Carport Spaces
Home Design
- Metal Roof
- Metal Siding
Interior Spaces
- 660 Sq Ft Home
- Ceiling Fan
- Electric Fireplace
- Awning
- Shade Shutters
- Blinds
- Living Room with Fireplace
- Sun or Florida Room
- Crawl Space
Kitchen
- Eat-In Kitchen
- Range with Range Hood
- Microwave
Flooring
- Laminate
- Ceramic Tile
Bedrooms and Bathrooms
- 2 Bedrooms
- Primary Bedroom on Main
- Split Bedroom Floorplan
- 1 Full Bathroom
Laundry
- Laundry Located Outside
- Dryer
- Washer
Outdoor Features
- Outdoor Storage
- Private Mailbox
Utilities
- Central Air
- Heat Pump System
- Thermostat
- Electric Water Heater
- Cable TV Available
Additional Features
- Reclaimed Water Irrigation System
- North Facing Home
- Double Wide
Listing and Financial Details
- Legal Lot and Block 247 / 000-4
- Assessor Parcel Number 23-28-15-47840-000-2470
Community Details
Overview
- Active Adult
- Association fees include common area taxes, pool, escrow reserves fund, ground maintenance, management, private road, recreational facilities, sewer, trash, water
- Stacy Or Sharon Association
- Lake Highlander Mobile Home Park Unrec Subdivision
- The community has rules related to allowable golf cart usage in the community
- Community Lake
Amenities
- Clubhouse
- Laundry Facilities
Recreation
- Shuffleboard Court
- Community Pool
Pet Policy
- 2 Pets Allowed
- Cats Allowed
Map
Home Values in the Area
Average Home Value in this Area
Property History
| Date | Event | Price | List to Sale | Price per Sq Ft |
|---|---|---|---|---|
| 10/21/2025 10/21/25 | Price Changed | $134,900 | -3.6% | $204 / Sq Ft |
| 09/09/2025 09/09/25 | For Sale | $139,900 | -- | $212 / Sq Ft |
Source: Stellar MLS
MLS Number: TB8425362
- 1500 County Road 1 Unit 51
- 1500 County Road 1 Unit 79
- 1500 County Road 1 Unit 124
- 1500 County Road 1 Unit 210
- 1509 Coachlight Way
- 1570 Coachlight Way
- 1864 Brae Moor Dr
- 1555 Fife Ct
- 1561 Mac Charles Ct
- 1701 Pinehurst Rd Unit 19F
- 1701 Pinehurst Rd Unit 13C
- 1701 Pinehurst Rd Unit 24B
- 1701 Pinehurst Rd Unit 16C
- 1701 Pinehurst Rd Unit 17G
- 1701 Pinehurst Rd Unit 19E
- 1701 Pinehurst Rd Unit 22B
- 1701 Pinehurst Rd Unit 29D
- 1701 Pinehurst Rd Unit 10F
- 1701 Pinehurst Rd Unit 9H
- 1701 Pinehurst Rd Unit 33E
- 1353 Wildwood Ct
- 2021 Valley Dr
- 1926 Valley Dr
- 1243 Royal Oak Dr S
- 1627 Dale Cir S
- 2087 Hunters Glen Dr Unit 128
- 942 San Christopher Dr Unit B
- 1763 Main St
- 1902 Briarwood St
- 1980 Tahitian Place Unit 19
- 954 Dumont Dr
- 1415 Doolittle Ln Unit 104
- 1430 Heather Ridge Blvd Unit 304
- 1235 Bass Blvd
- 3040 Belcher Rd
- 957 Weathersfield Dr
- 940 Virginia St Unit 303
- 1156 Orange Ave Unit A,B,C,D
- 1156 Orange Ave
- 841 Patricia Ave Unit 103
