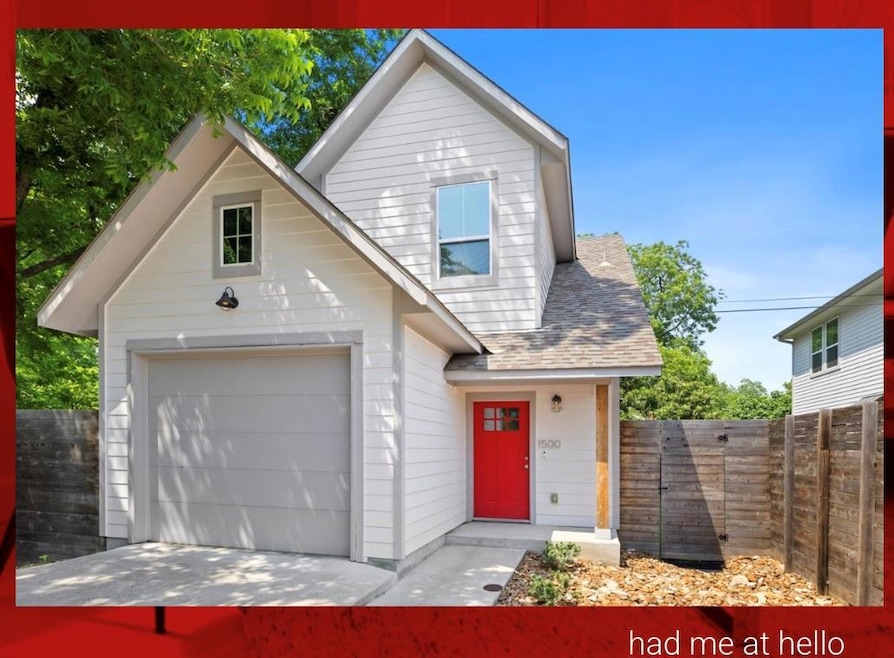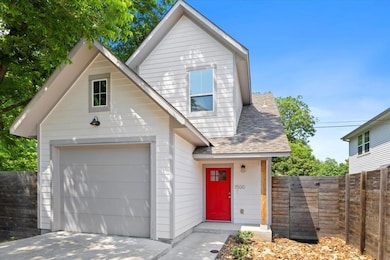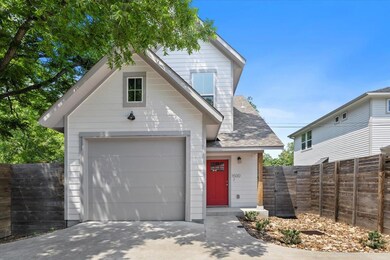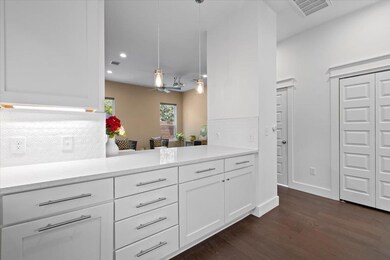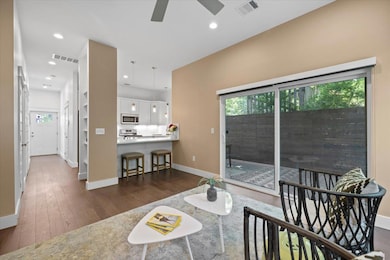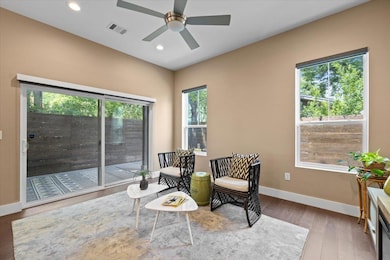
1500 Justin Ln Unit 2 Austin, TX 78757
Crestview NeighborhoodEstimated payment $3,927/month
Highlights
- Wooded Lot
- Wood Flooring
- Breakfast Area or Nook
- Brentwood Elementary School Rated A
- Quartz Countertops
- 4-minute walk to Brentwood Neighborhood Park
About This Home
Justin HAS YOU AT HELLO! The executive modern farmhouse with smart comfort at every turn. Justin provides an intelligent open living floor-plan with architecturally inspired integrated living for the indoors and outdoors. This design relationship establishes cuffing feelings for all the seasons, blending intimate spaces with a spacious relationship between living, dining and kitchen. All this combined with clever private spaces - makes for designs that complete you! HAD ME AT HELLO!
The interactive main-floor footprint sets up the culinary gifted with a Texas sized kitchen, quartz surfaces, and quality appliance package that is complimented with guest chef seating for 3 at its kitchen peninsula. Kitchen lighting is lit with the perfect blend of purposeful lighting and natural light.
Rich engineered warm wood flooring teams with 180-degree angles and purposeful window placement, while cleverly connecting the main-floor lounge with the integrated indoor/outdoor multi-purpose space. Whether you're working from home in your dedicated office spaces, changing the mood to movie night with the house projector or setting up outdoor event plans for the evening on the integrated party deck, you are living large! First floor architecture provides the perfect intentional designs for an active indoor/outdoor lifestyle. Wide sliding doors open up integrated living onto the custom maintenance free party deck and forever green turf, affording yet another; HAD ME AT HELLO!
2nd story living defines privacy and creativity with its slumber floor amenities including 2 primary suites with private en-suites.
This modern farmhouse's location in Brentwood keeps the bedazzled lifestyle in rhythm with 'Downtown Brentwood' just steps away. Around the corner; The Burnett Road and N Lamar's entertainment districts. Location perfection continues with urban bike trails at your front door and Capital Metro Crestview train station only minutes away. HAD ME AT HELLO!
Listing Agent
Keller Williams - Lake Travis Brokerage Phone: (512) 992-3409 License #0585451 Listed on: 05/22/2025

Home Details
Home Type
- Single Family
Est. Annual Taxes
- $7,932
Year Built
- Built in 2019
Lot Details
- 2,269 Sq Ft Lot
- Southwest Facing Home
- Privacy Fence
- Fenced
- Wooded Lot
HOA Fees
- $35 Monthly HOA Fees
Parking
- 1 Car Garage
- Assigned Parking
Home Design
- Slab Foundation
- Frame Construction
- Composition Roof
Interior Spaces
- 1,084 Sq Ft Home
- 2-Story Property
- Bookcases
- Recessed Lighting
Kitchen
- Breakfast Area or Nook
- Open to Family Room
- Eat-In Kitchen
- Breakfast Bar
- Free-Standing Range
- Microwave
- Dishwasher
- Quartz Countertops
- Disposal
Flooring
- Wood
- Tile
Bedrooms and Bathrooms
- 2 Bedrooms
Schools
- Brentwood Elementary School
- Lamar Middle School
- Mccallum High School
Utilities
- Central Heating and Cooling System
- Heating System Uses Natural Gas
- Tankless Water Heater
Additional Features
- No Carpet
- Sustainability products and practices used to construct the property include see remarks
Community Details
- 1500 Justin Association
- Built by kiligray LLC
- Crestview Add Sec 1 Resub Of Subdivision
Listing and Financial Details
- Assessor Parcel Number 02340709270000
- Tax Block 12
Map
Home Values in the Area
Average Home Value in this Area
Tax History
| Year | Tax Paid | Tax Assessment Tax Assessment Total Assessment is a certain percentage of the fair market value that is determined by local assessors to be the total taxable value of land and additions on the property. | Land | Improvement |
|---|---|---|---|---|
| 2023 | $7,932 | $449,904 | $0 | $0 |
| 2022 | $8,078 | $409,004 | $0 | $0 |
| 2021 | $8,093 | $371,822 | $90,000 | $286,221 |
| 2020 | $7,250 | $338,020 | $90,000 | $248,020 |
Property History
| Date | Event | Price | Change | Sq Ft Price |
|---|---|---|---|---|
| 05/22/2025 05/22/25 | For Sale | $585,000 | +39.3% | $540 / Sq Ft |
| 03/05/2019 03/05/19 | Sold | -- | -- | -- |
| 02/04/2019 02/04/19 | Pending | -- | -- | -- |
| 01/18/2019 01/18/19 | For Sale | $420,000 | -- | $387 / Sq Ft |
Purchase History
| Date | Type | Sale Price | Title Company |
|---|---|---|---|
| Vendors Lien | -- | None Available |
Mortgage History
| Date | Status | Loan Amount | Loan Type |
|---|---|---|---|
| Open | $349,655 | New Conventional | |
| Closed | $348,500 | New Conventional |
Similar Homes in Austin, TX
Source: Unlock MLS (Austin Board of REALTORS®)
MLS Number: 2920856
APN: 922038
- 1703 Madison Ave
- 1513 Ruth Ave
- 1719 Piedmont Ave
- 1807 Cullen Ave
- 1807 W Saint Johns Ave
- 1516 Madison Ave
- 1301 Piedmont Ave
- 1815 Cullen Ave Unit 1
- 1200 Cullen Ave Unit B
- 1701 Brentwood St
- 1405 Brentwood St
- 1807 Madison Ave
- 1204 Ruth Ave
- 1503 Richcreek Rd Unit A
- 1414 Karen Ave
- 1505 Karen Ave
- 1809 Pasadena Dr
- 1901 Madison Ave
- 1915 Cullen Ave
- 7111 Grover Ave
- 1500 Cullen Ave
- 1700 Cullen Ave Unit B
- 1311 Justin Ln Unit A
- 1310 Choquette Dr Unit B
- 1304 W Saint Johns Ave
- 1216 Piedmont Ave
- 1711 Brentwood St Unit B
- 1515 Karen Ave
- 1203 Richcreek Rd
- 1311 Aggie Ln Unit A
- 1708 Payne Ave
- 1005 W Saint Johns Ave
- 1719 Aggie Ln
- 1003 Justin Ln
- 1303 Morrow St
- 2106 Cullen Ave Unit 101
- 2106 Cullen Ave Unit 206
- 7500 Wolverine St
- 7113 Burnet Rd
- 7424 Easy Wind Dr
