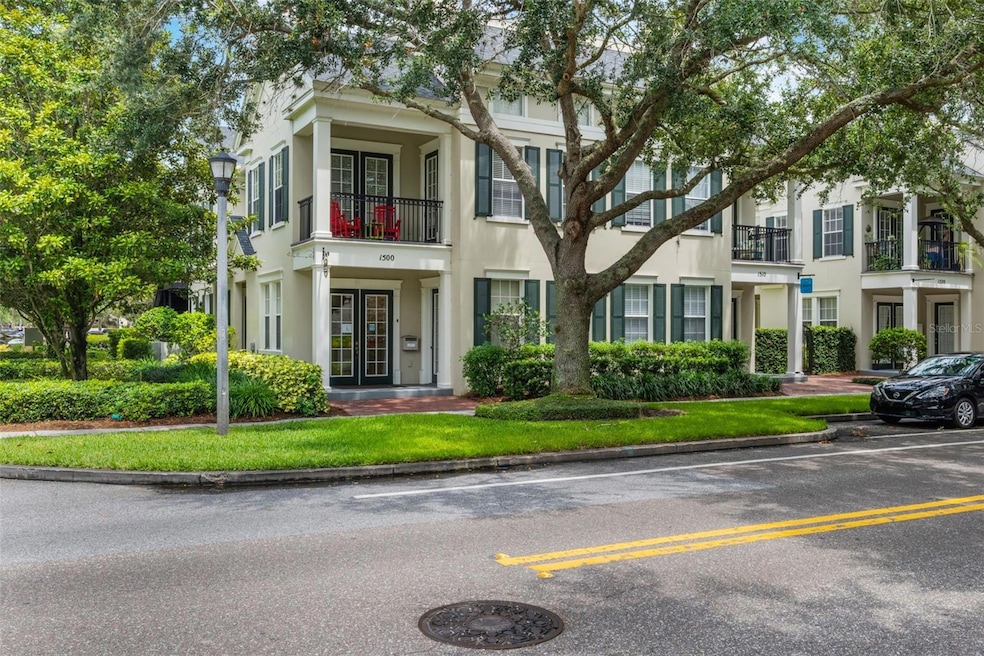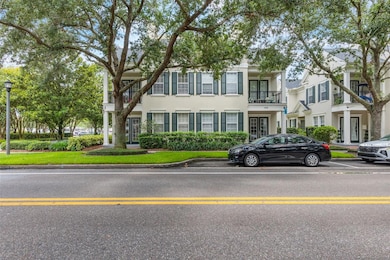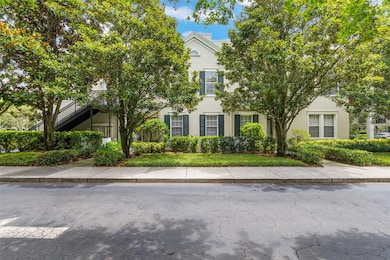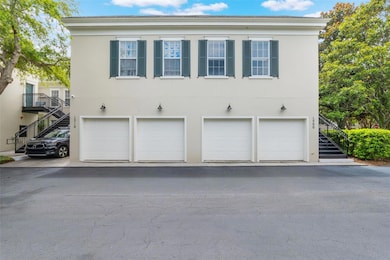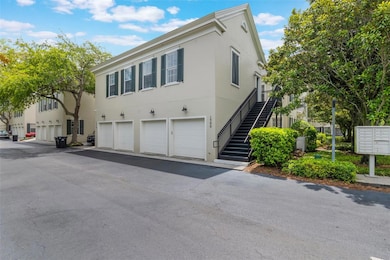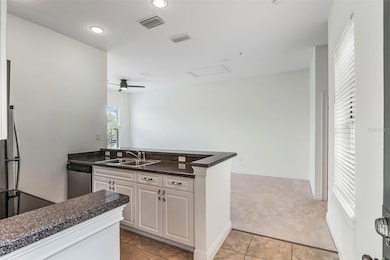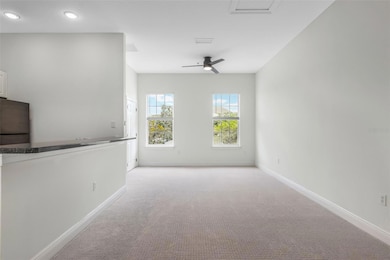
1500 Lake Baldwin Ln Unit ABC Orlando, FL 32814
Baldwin Park NeighborhoodEstimated payment $7,291/month
Highlights
- Fishing Pier
- Fitness Center
- City View
- Baldwin Park Elementary Rated A-
- Garage Apartment
- Clubhouse
About This Home
Under contract-accepting backup offers. Experience the pinnacle of convenient living in this attractive triplex, ideally located at the entrance of Publix Super Market in the vibrant Baldwin Park area. This highly desirable live/work unit generates an impressive $6,325 in monthly income, making it a fantastic investment opportunity. This beautifully upgraded townhome is tucked away in a pedestrian-friendly neighborhood that offers plenty of parking. Situated in Baldwin Park’s Village Center, directly in front from Publix, this coveted corner property seldom comes available. The spacious 3-bedroom, 2.5-bath townhome features a side entry and a thoughtfully designed layout that is bathed in natural light along a picturesque tree-lined street. On the main level, you'll find a generous living and dining area adorned with wood-like tile flooring. The traditional kitchen showcases upgraded cabinetry, generous stone countertops, and a breakfast bar, complemented by a stylishly tiled half bath just down the hall. Fresh interior paint, new designer fixtures, a striking stone backsplash, and tasteful window treatments further elevate the space. Upstairs, the primary suite delights with dual walk-in closets and a luxurious en suite bath complete with a large walk-in shower. Two additional bedrooms provide balcony access, a full hall bath, and a convenient laundry room round out the upper level. The property also includes a ground-level office space with dual entrances, featuring upgraded traditional reception cabinetry and a dry bar, along with a cozy studio apartment situated over the 2-car attached garage. Embrace the charm, convenience, and beautiful surroundings that make Baldwin Park an ideal place to live and work. Noteworthy improvements include a freshly painted exterior in 2024 and a new shingle roof installed in 2025.
Listing Agent
COLDWELL BANKER RESIDENTIAL RE Brokerage Phone: 407-647-1211 License #694654 Listed on: 07/16/2025

Townhouse Details
Home Type
- Townhome
Est. Annual Taxes
- $14,198
Year Built
- Built in 2006
Lot Details
- 2,850 Sq Ft Lot
- Lot Dimensions are 100x28.5
- South Facing Home
- Level Lot
- Irrigation Equipment
- Landscaped with Trees
HOA Fees
Parking
- 2 Car Attached Garage
- Garage Apartment
- Oversized Parking
- Alley Access
- Rear-Facing Garage
- Secured Garage or Parking
- On-Street Parking
Home Design
- Traditional Architecture
- Slab Foundation
- Shingle Roof
- Block Exterior
- Stucco
Interior Spaces
- 3,150 Sq Ft Home
- 2-Story Property
- Built-In Desk
- Crown Molding
- Ceiling Fan
- Blinds
- French Doors
- Great Room
- Inside Utility
- City Views
- Attic
Kitchen
- Eat-In Kitchen
- Breakfast Bar
- Walk-In Pantry
- Range with Range Hood
- Microwave
- Dishwasher
- Granite Countertops
- Disposal
Flooring
- Carpet
- Ceramic Tile
Bedrooms and Bathrooms
- 3 Bedrooms
- Primary Bedroom Upstairs
- En-Suite Bathroom
- Walk-In Closet
- Bathtub With Separate Shower Stall
Laundry
- Laundry Room
- Laundry on upper level
- Dryer
- Washer
Home Security
Outdoor Features
- Fishing Pier
- Balcony
- Covered patio or porch
- Exterior Lighting
- Rain Gutters
Schools
- Baldwin Park Elementary School
- Glenridge Middle School
- Winter Park High School
Utilities
- Central Heating and Cooling System
- Thermostat
- Underground Utilities
- Electric Water Heater
- High Speed Internet
- Phone Available
- Cable TV Available
Additional Features
- Wheelchair Access
- 600 SF Accessory Dwelling Unit
- Property is near public transit
Listing and Financial Details
- Visit Down Payment Resource Website
- Legal Lot and Block 565 / 5
- Assessor Parcel Number 21-22-30-0528-05-650
- $1,282 per year additional tax assessments
Community Details
Overview
- Association fees include pool, ground maintenance, management, recreational facilities
- Sentry Management/Stacey Fryrear Association, Phone Number (407) 740-5838
- Visit Association Website
- Sentry Management Association, Phone Number (407) 788-6700
- Baldwin Park Rep 01 Subdivision
- Association Owns Recreation Facilities
- The community has rules related to building or community restrictions, deed restrictions, vehicle restrictions
- Community features wheelchair access
Amenities
- Restaurant
- Clubhouse
- Community Mailbox
Recreation
- Recreation Facilities
- Community Playground
- Fitness Center
- Community Pool
- Park
- Dog Park
Pet Policy
- Pets up to 100 lbs
- 2 Pets Allowed
- Dogs and Cats Allowed
- Breed Restrictions
Security
- Fire and Smoke Detector
Map
Home Values in the Area
Average Home Value in this Area
Tax History
| Year | Tax Paid | Tax Assessment Tax Assessment Total Assessment is a certain percentage of the fair market value that is determined by local assessors to be the total taxable value of land and additions on the property. | Land | Improvement |
|---|---|---|---|---|
| 2025 | $14,198 | $740,416 | -- | -- |
| 2024 | $12,912 | $740,416 | -- | -- |
| 2023 | $12,912 | $725,386 | $60,000 | $665,386 |
| 2022 | $11,291 | $568,564 | $60,000 | $508,564 |
| 2021 | $10,417 | $505,714 | $60,000 | $445,714 |
| 2020 | $9,422 | $469,675 | $60,000 | $409,675 |
| 2019 | $9,920 | $472,830 | $60,000 | $412,830 |
| 2018 | $9,163 | $423,813 | $60,000 | $363,813 |
| 2017 | $9,105 | $414,151 | $60,000 | $354,151 |
| 2016 | $8,846 | $393,374 | $50,000 | $343,374 |
| 2015 | $9,208 | $408,523 | $55,000 | $353,523 |
| 2014 | $8,506 | $363,155 | $60,000 | $303,155 |
Property History
| Date | Event | Price | Change | Sq Ft Price |
|---|---|---|---|---|
| 07/18/2025 07/18/25 | Pending | -- | -- | -- |
| 07/16/2025 07/16/25 | For Sale | $895,000 | -- | $284 / Sq Ft |
Purchase History
| Date | Type | Sale Price | Title Company |
|---|---|---|---|
| Warranty Deed | $625,000 | Ticon Title Company Llc | |
| Warranty Deed | -- | None Available | |
| Warranty Deed | $400,000 | First American Title Ins Co | |
| Warranty Deed | $370,000 | Title One Florida Llc | |
| Special Warranty Deed | $520,300 | None Available |
Mortgage History
| Date | Status | Loan Amount | Loan Type |
|---|---|---|---|
| Previous Owner | $100,000 | Seller Take Back | |
| Previous Owner | $52,000 | Credit Line Revolving | |
| Previous Owner | $416,200 | Fannie Mae Freddie Mac |
Similar Homes in Orlando, FL
Source: Stellar MLS
MLS Number: O6326792
APN: 21-2230-0528-05-650
- 1649 Lake Baldwin Ln
- 4712 Anson Ln
- 1148 Lake Baldwin Ln
- 4584 Virginia Dr
- 4509 Belkin Ct
- 1563 Common Way Rd
- 1674 Lakemont Ave Unit 201
- 1630 Common Way Rd Unit 203
- 1630 Common Way Rd Unit 303
- 4459 Twinview Ln
- 1068 Lake Baldwin Ln
- 1636 Hanks Ave
- 4533 Burke St
- 1340 Susannah Blvd
- 1659 Hanks Ave
- 2011 Meeting Place
- 2036 Brink Alley
- 4562 Lower Park Rd
- 1845 Common Way Rd Unit 206
- 2058 Prospect Ave
