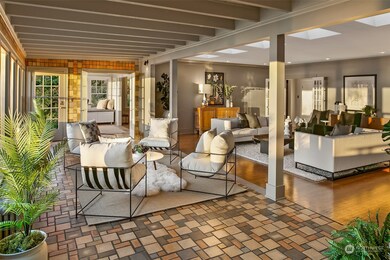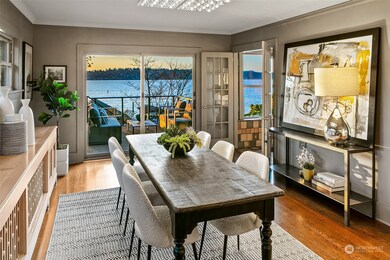
$3,585,000
- 5 Beds
- 3.5 Baths
- 5,620 Sq Ft
- 3804 S Mcclellan St
- Seattle, WA
Dreamy and comfortable home for all of life’s milestones and moments! A home to fall in love with—full of light, charm, and ease. This timeless 1916 Craftsman wraps you in warmth the moment you arrive. Gracious spaces flow naturally from one to the next, opening to lush gardens, stone patios, and an enchanting covered terrace made for lingering. Whether gathering with friends or enjoying a quiet
Amy Sajer Windermere Real Estate Midtown






