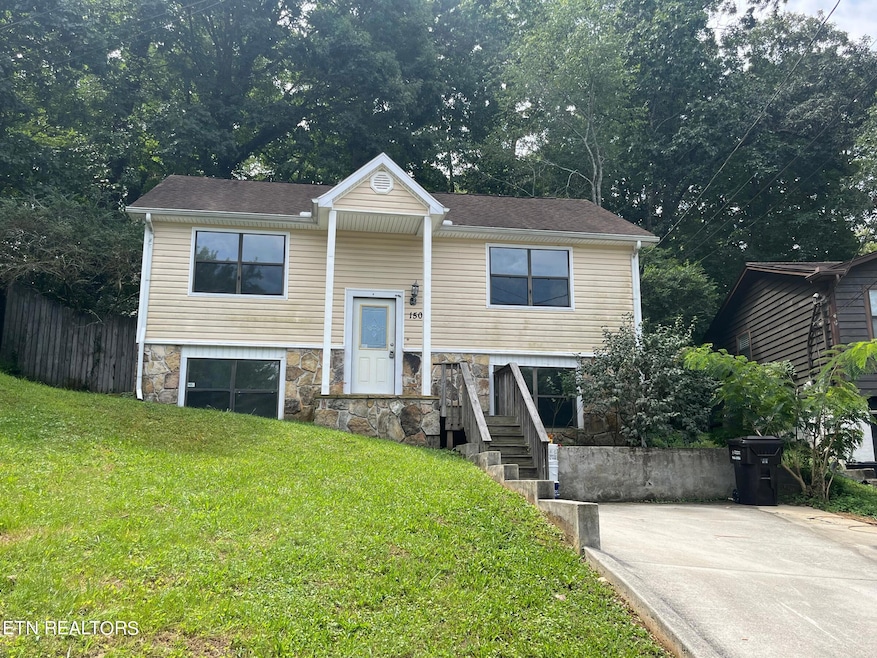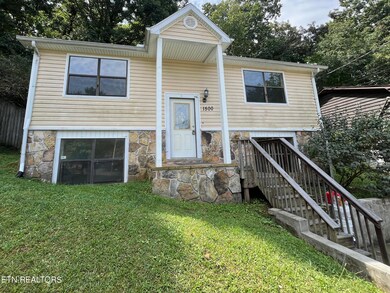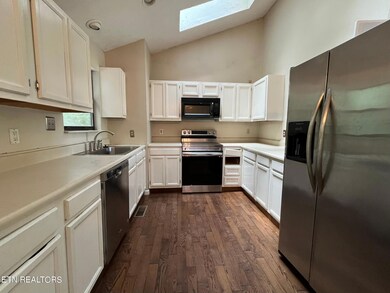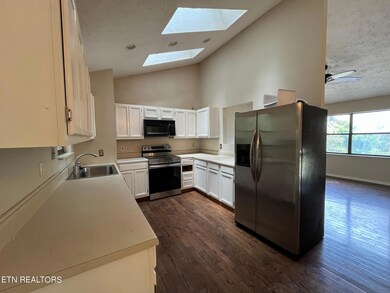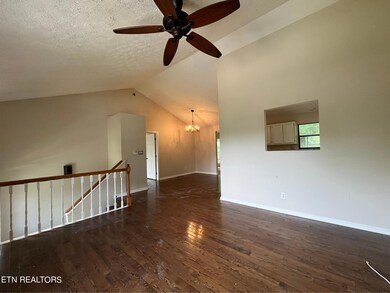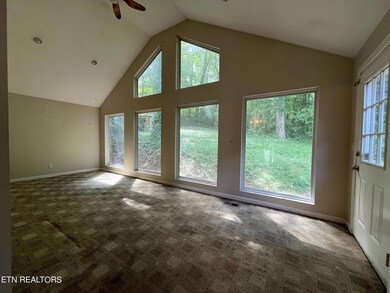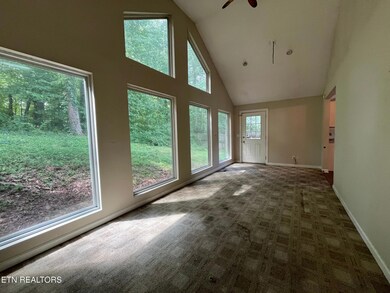
1500 Weeping Willow Ct Knoxville, TN 37931
Highlights
- Deck
- Traditional Architecture
- Bonus Room
- Wooded Lot
- Cathedral Ceiling
- Sun or Florida Room
About This Home
As of September 2024TLC NEEDED!! INVESTORS SPECIAL or buyer wanting some sweat equity
Split foyer with LOTS and LOTS of potential. The repairs are nominal and cosmetic. There are multiple options to renovate the house Rehab can be as minimal or extensive as you may choose.
The main level of the house is move-in ready with some cleaning and paint. Main level is master BR, 1 full bath, LR, Kitchen, DR and huge sunroom.
The lower level has 2 bedrooms, laundry, office and full bath. Water has entered the the office during rains 3 weeks ago on lower left side of the house. The owners have contacted a Drainage Specialist to give opinion on resolving. The problem will be solved by building up dirt along the structure to better control the flow of water away from the house and changing the left rear downspout to flow away from the house. This will divert the water away from the house. No structural issues were confirmed by Drainage Specialist.
Owners have removed damaged sheetrock. Buyers can view block wall and confirm no structural issues.
All mechanicals (HVAC, electric, plumbing, roof) are functioning properly. Stove, Ref and dishwasher are relatively new.
This house features a fenced in backyard with a deck along with a metal storage shed.
Instant equity opportunity awaiting!
BEING SOLD AS-IS. NO repairs by owner will be conducted.
Last Buyer's Agent
Rustin Randall
Main Street Renewal, LLC License #BR542413000
Home Details
Home Type
- Single Family
Est. Annual Taxes
- $655
Year Built
- Built in 1991
Lot Details
- 2,613 Sq Ft Lot
- Cul-De-Sac
- Fenced Yard
- Wood Fence
- Chain Link Fence
- Wooded Lot
Home Design
- Traditional Architecture
- Block Foundation
- Slab Foundation
- Stone Siding
- Vinyl Siding
Interior Spaces
- 1,920 Sq Ft Home
- Cathedral Ceiling
- Ceiling Fan
- Circulating Fireplace
- Vinyl Clad Windows
- Family Room
- Open Floorplan
- Home Office
- Bonus Room
- Sun or Florida Room
- Fire and Smoke Detector
Kitchen
- Eat-In Kitchen
- Range
- Microwave
- Dishwasher
- Disposal
Flooring
- Carpet
- Laminate
- Tile
Bedrooms and Bathrooms
- 3 Bedrooms
- 2 Full Bathrooms
- Walk-in Shower
Laundry
- Laundry Room
- Dryer
- Washer
Parking
- On-Street Parking
- Off-Street Parking
Outdoor Features
- Deck
- Outdoor Storage
- Storage Shed
Schools
- Karns Middle School
- Karns High School
Utilities
- Zoned Heating and Cooling System
- Internet Available
Community Details
- No Home Owners Association
- Sands Pointe Subdivision
Listing and Financial Details
- Assessor Parcel Number 105DB039
Ownership History
Purchase Details
Home Financials for this Owner
Home Financials are based on the most recent Mortgage that was taken out on this home.Purchase Details
Home Financials for this Owner
Home Financials are based on the most recent Mortgage that was taken out on this home.Purchase Details
Purchase Details
Home Financials for this Owner
Home Financials are based on the most recent Mortgage that was taken out on this home.Purchase Details
Home Financials for this Owner
Home Financials are based on the most recent Mortgage that was taken out on this home.Purchase Details
Purchase Details
Home Financials for this Owner
Home Financials are based on the most recent Mortgage that was taken out on this home.Purchase Details
Home Financials for this Owner
Home Financials are based on the most recent Mortgage that was taken out on this home.Purchase Details
Similar Homes in Knoxville, TN
Home Values in the Area
Average Home Value in this Area
Purchase History
| Date | Type | Sale Price | Title Company |
|---|---|---|---|
| Warranty Deed | $293,550 | Admiral Title | |
| Interfamily Deed Transfer | -- | Accommodation | |
| Warranty Deed | $180,000 | Foothills Title Services Inc | |
| Warranty Deed | $149,900 | Us Title Of Tennessee Inc | |
| Special Warranty Deed | $87,000 | Southeastern Title & Escrow | |
| Trustee Deed | $70,380 | -- | |
| Warranty Deed | $90,000 | Sovereign Title & Escrow Inc | |
| Warranty Deed | $77,000 | Knox Title | |
| Deed | $71,000 | -- |
Mortgage History
| Date | Status | Loan Amount | Loan Type |
|---|---|---|---|
| Previous Owner | $478,500 | Construction | |
| Previous Owner | $147,184 | FHA | |
| Previous Owner | $50,000 | Credit Line Revolving | |
| Previous Owner | $43,700 | Credit Line Revolving | |
| Previous Owner | $85,187 | FHA | |
| Previous Owner | $78,300 | No Value Available | |
| Previous Owner | $63,000 | No Value Available | |
| Previous Owner | $76,329 | FHA | |
| Closed | $27,000 | No Value Available |
Property History
| Date | Event | Price | Change | Sq Ft Price |
|---|---|---|---|---|
| 09/12/2024 09/12/24 | Sold | $283,550 | -0.5% | $148 / Sq Ft |
| 08/23/2024 08/23/24 | Pending | -- | -- | -- |
| 08/22/2024 08/22/24 | For Sale | $285,000 | +90.1% | $148 / Sq Ft |
| 04/23/2013 04/23/13 | Sold | $149,900 | -- | $71 / Sq Ft |
Tax History Compared to Growth
Tax History
| Year | Tax Paid | Tax Assessment Tax Assessment Total Assessment is a certain percentage of the fair market value that is determined by local assessors to be the total taxable value of land and additions on the property. | Land | Improvement |
|---|---|---|---|---|
| 2024 | $655 | $42,125 | $0 | $0 |
| 2023 | $655 | $42,125 | $0 | $0 |
| 2022 | $655 | $42,125 | $0 | $0 |
| 2021 | $695 | $32,800 | $0 | $0 |
| 2020 | $695 | $32,800 | $0 | $0 |
| 2019 | $695 | $32,800 | $0 | $0 |
| 2018 | $695 | $32,800 | $0 | $0 |
| 2017 | $695 | $32,800 | $0 | $0 |
| 2016 | $654 | $0 | $0 | $0 |
| 2015 | $654 | $0 | $0 | $0 |
| 2014 | $654 | $0 | $0 | $0 |
Agents Affiliated with this Home
-
Cheryl Richey
C
Seller's Agent in 2024
Cheryl Richey
The House Store
55 Total Sales
-
R
Buyer's Agent in 2024
Rustin Randall
Main Street Renewal, LLC
-
Eric Jackson
E
Seller's Agent in 2013
Eric Jackson
Smart Realty
(865) 300-2957
80 Total Sales
Map
Source: East Tennessee REALTORS® MLS
MLS Number: 1273868
APN: 105DB-039
- 1516 Weeping Willow Ct
- 7307 Jenkins Creek Dr
- 1432 Caribou Ln
- 1476 Pheasants Glen Dr
- 8800 Quails Bend Ln
- 2005 Robinson Rd
- 1432 Pheasants Glen Dr
- 2657 Bakertown Rd
- 8224 Rising Fawn Dr
- 2132 Windbrook Rd
- 2640 Bakertown Rd
- 2801 Maple Hollow Ln
- 8632 Constance Way
- 2819 Dee Peppers Dr
- 1213 Crest Brook Dr
- 1624 Capitol Blvd
- 1425 Springwood Cir
- 1122 Firethorne Way Unit 2
- 1114 Firethorne Way
- 7810 Senate Ln
