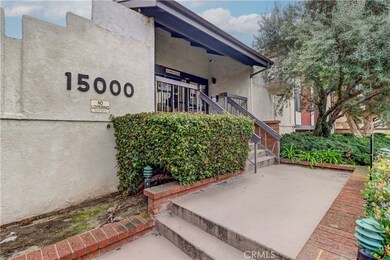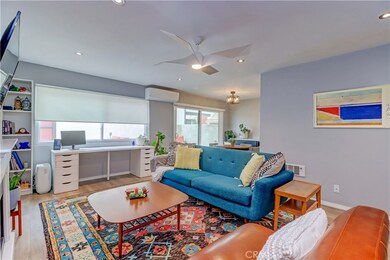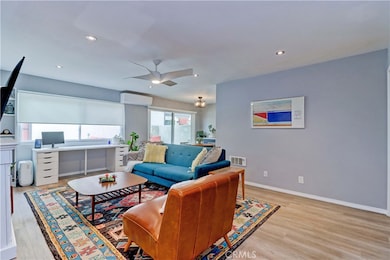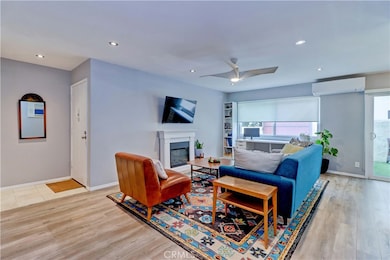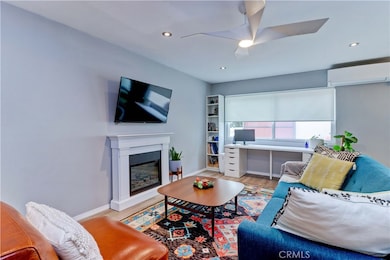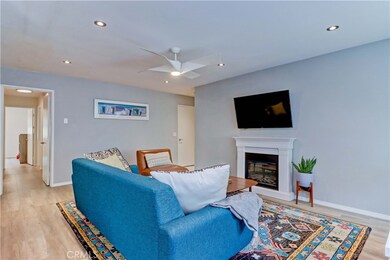
15000 Halldale Ave, Unit 113 Gardena, CA 90247
Estimated Value: $534,691 - $572,000
Highlights
- Fitness Center
- Primary Bedroom Suite
- Updated Kitchen
- In Ground Pool
- Gated Community
- 3-minute walk to Vincent Bell Memorial Park
About This Home
As of April 2024Prepare to be surprised by this 2 bedroom 2 bathroom condo tucked in a friendly and quiet complex in the heart of Gardena. Tastefully remodeled throughout, this home is very comfortable while still having that “WOW!” factor. From the flooring choices to the lighting and fixtures, every element of this home has been thoughtfully curated. The large living room features a huge picture window which bathes the room in natural light and has a cozy fireplace to relax in front of on cool evenings. The recently renovated kitchen features custom-built soft closing cabinets and drawers, high-end stainless steel appliances, quartz counters, gorgeous tile backsplash, cork flooring and a pantry with slide out drawers. You will love preparing and serving meals for family and friends here! The dining area has built-in cabinetry offering even more storage, counter space and a wine fridge. A sliding glass door leads to the patio area which will easily accommodate a table for four or second sitting area. Entertain, garden, sit by the fireplace with a glass of wine or bask in the sun with your favorite book—living here is comfortable and easy. The newly installed mini-split heat/AC unit and super-cool ceiling fans will keep you comfortable all year long. The primary bedroom is large enough to accommodate a king size bed, has a HUGE walk-in closet and nicely refreshed en suite bathroom. The second bedroom is also ample in size and has a walk-in closet, too. Who wouldn’t want that? And if you need even more storage, the hallway offers an entire wall of closets, including a full-sized in-unit laundry area! If this is not enough, there is an additional cabinet in the secured parking garage, where you have two side-by-side (not tandem!) dedicated parking spaces. Additional upgrades include recessed lighting, dual pane windows, custom dual-roller blinds and luxury vinyl plank flooring. The community of Laurel Villas amenities include workout room, pool, jacuzzi, sauna, club house, community barbecues and locked bike storage. Conveniently located near a wide-array of restaurants, shopping and entertainment options. Easy access to the 110, 91 and 405 freeways and LAX make commuting a breeze. This property is eligible for special lending programs including a grant towards closing costs! What are you waiting for? Units in this complex do not become available very often—come see this one before it’s gone.
Last Agent to Sell the Property
Vylla Home, Inc. Brokerage Phone: 562-533-4859 License #01931736 Listed on: 02/27/2024

Property Details
Home Type
- Condominium
Est. Annual Taxes
- $5,403
Year Built
- Built in 1979 | Remodeled
Lot Details
- Two or More Common Walls
- West Facing Home
HOA Fees
- $340 Monthly HOA Fees
Parking
- 2 Car Attached Garage
- Parking Available
- Side by Side Parking
Home Design
- Modern Architecture
- Composition Roof
Interior Spaces
- 1,049 Sq Ft Home
- 1-Story Property
- Ceiling Fan
- Recessed Lighting
- Electric Fireplace
- Double Pane Windows
- Dining Room
- Vinyl Flooring
- Neighborhood Views
- Laundry Room
Kitchen
- Updated Kitchen
- Convection Oven
- Electric Oven
- Electric Range
- Microwave
- Dishwasher
- Quartz Countertops
- Self-Closing Cabinet Doors
- Disposal
Bedrooms and Bathrooms
- 2 Main Level Bedrooms
- Primary Bedroom Suite
- Bathroom on Main Level
- 2 Full Bathrooms
- Low Flow Toliet
- Bathtub with Shower
- Walk-in Shower
- Exhaust Fan In Bathroom
- Linen Closet In Bathroom
Home Security
Pool
- In Ground Pool
- Heated Spa
Outdoor Features
- Open Patio
- Exterior Lighting
Location
- Property is near a clubhouse
Utilities
- Ductless Heating Or Cooling System
- Heat Pump System
- Hot Water Heating System
- Cable TV Available
Listing and Financial Details
- Tax Lot 1
- Tax Tract Number 29018
- Assessor Parcel Number 6103029073
- $268 per year additional tax assessments
Community Details
Overview
- 56 Units
- Laurel Villas Association, Phone Number (310) 803-8193
- Classic Property Management HOA
- Maintained Community
Amenities
- Community Barbecue Grill
- Sauna
- Trash Chute
- Clubhouse
Recreation
- Fitness Center
- Community Pool
- Community Spa
Pet Policy
- Pet Restriction
- Breed Restrictions
Security
- Gated Community
- Carbon Monoxide Detectors
- Fire and Smoke Detector
Ownership History
Purchase Details
Home Financials for this Owner
Home Financials are based on the most recent Mortgage that was taken out on this home.Purchase Details
Purchase Details
Home Financials for this Owner
Home Financials are based on the most recent Mortgage that was taken out on this home.Purchase Details
Similar Homes in Gardena, CA
Home Values in the Area
Average Home Value in this Area
Purchase History
| Date | Buyer | Sale Price | Title Company |
|---|---|---|---|
| Sandhu Amit | $545,000 | Western Resources Title | |
| Sweeny Keely D | -- | None Available | |
| Sweeny Keely D | $410,000 | First Priority Title | |
| Hashemi Omid | $343,500 | None Available |
Mortgage History
| Date | Status | Borrower | Loan Amount |
|---|---|---|---|
| Open | Sandhu Amit | $505,000 | |
| Previous Owner | Sweeny Keely D | $311,000 | |
| Previous Owner | Sweeny Keely D | $307,500 | |
| Previous Owner | Tindall Sally | $480,000 | |
| Previous Owner | Tindall Sally | $50,000 | |
| Previous Owner | Tindall Sally | $10,000 |
Property History
| Date | Event | Price | Change | Sq Ft Price |
|---|---|---|---|---|
| 04/01/2024 04/01/24 | Sold | $545,000 | +1.9% | $520 / Sq Ft |
| 03/02/2024 03/02/24 | Pending | -- | -- | -- |
| 02/27/2024 02/27/24 | For Sale | $535,000 | +30.5% | $510 / Sq Ft |
| 03/18/2020 03/18/20 | Sold | $410,000 | +0.6% | $391 / Sq Ft |
| 03/10/2020 03/10/20 | Pending | -- | -- | -- |
| 03/07/2020 03/07/20 | For Sale | $407,500 | 0.0% | $388 / Sq Ft |
| 02/18/2020 02/18/20 | Pending | -- | -- | -- |
| 02/10/2020 02/10/20 | For Sale | $407,500 | -- | $388 / Sq Ft |
Tax History Compared to Growth
Tax History
| Year | Tax Paid | Tax Assessment Tax Assessment Total Assessment is a certain percentage of the fair market value that is determined by local assessors to be the total taxable value of land and additions on the property. | Land | Improvement |
|---|---|---|---|---|
| 2024 | $5,403 | $439,598 | $317,155 | $122,443 |
| 2023 | $5,304 | $430,980 | $310,937 | $120,043 |
| 2022 | $5,036 | $422,531 | $304,841 | $117,690 |
| 2021 | $5,062 | $414,247 | $298,864 | $115,383 |
| 2020 | $4,631 | $370,000 | $160,000 | $210,000 |
| 2019 | $2,356 | $189,272 | $52,869 | $136,403 |
| 2018 | $2,320 | $185,562 | $51,833 | $133,729 |
| 2016 | $2,206 | $178,358 | $49,821 | $128,537 |
| 2015 | $2,168 | $175,680 | $49,073 | $126,607 |
| 2014 | $2,169 | $172,239 | $48,112 | $124,127 |
Agents Affiliated with this Home
-
Linda Friend
L
Seller's Agent in 2024
Linda Friend
Vylla Home, Inc.
(562) 533-4859
1 in this area
13 Total Sales
-
Kyle Draper

Buyer's Agent in 2024
Kyle Draper
eXp Realty of California Inc
(323) 646-6442
6 in this area
197 Total Sales
-
Howard Cheng

Buyer's Agent in 2024
Howard Cheng
eXp Realty of California Inc
(805) 766-5836
1 in this area
79 Total Sales
-
Carl Wuestehube

Seller's Agent in 2020
Carl Wuestehube
Tri-Star Realty
(714) 791-6026
364 Total Sales
-
Mike Mancuso

Buyer's Agent in 2020
Mike Mancuso
Michael Mancuso, Broker
(310) 720-6627
15 Total Sales
About This Building
Map
Source: California Regional Multiple Listing Service (CRMLS)
MLS Number: PW24039471
APN: 6103-029-073
- 1438 Marine Ave Unit 3
- 14903 S Normandie Ave
- 14907 S Raymond Ave
- 1450 W 146th St Unit 14
- 14904 S Raymond Ave
- 14911 Van Buren Ave
- 15214 S Raymond Ave Unit 105
- 1451 W 146th St
- 14526 S Normandie Ave
- 15205 S Budlong Ave Unit 9
- 14526 S Denker Ave
- 1425 W 145th St Unit 1
- 14402 Kabana Ln Unit 2
- 1635 W 145th St
- 20 Merit Park Dr
- 15305 S Berendo Ave Unit 4
- 1106 W 145th St
- 15549 S Budlong Place Unit 2
- 15804 S Dalton Ave
- 1815 W 145th St Unit 9
- 15000 Halldale Ave Unit 18
- 15000 Halldale Ave
- 15000 Halldale Ave Unit 203
- 15000 Halldale Ave Unit 202
- 15000 Halldale Ave Unit 128
- 15000 Halldale Ave Unit 127
- 15000 Halldale Ave Unit 126
- 15000 Halldale Ave Unit 125
- 15000 Halldale Ave Unit 124
- 15000 Halldale Ave Unit 123
- 15000 Halldale Ave Unit 122
- 15000 Halldale Ave Unit 121
- 15000 Halldale Ave Unit 120
- 15000 Halldale Ave Unit 119
- 15000 Halldale Ave Unit 118
- 15000 Halldale Ave Unit 117
- 15000 Halldale Ave Unit 116
- 15000 Halldale Ave Unit 115
- 15000 Halldale Ave Unit 114
- 15000 Halldale Ave Unit 113

