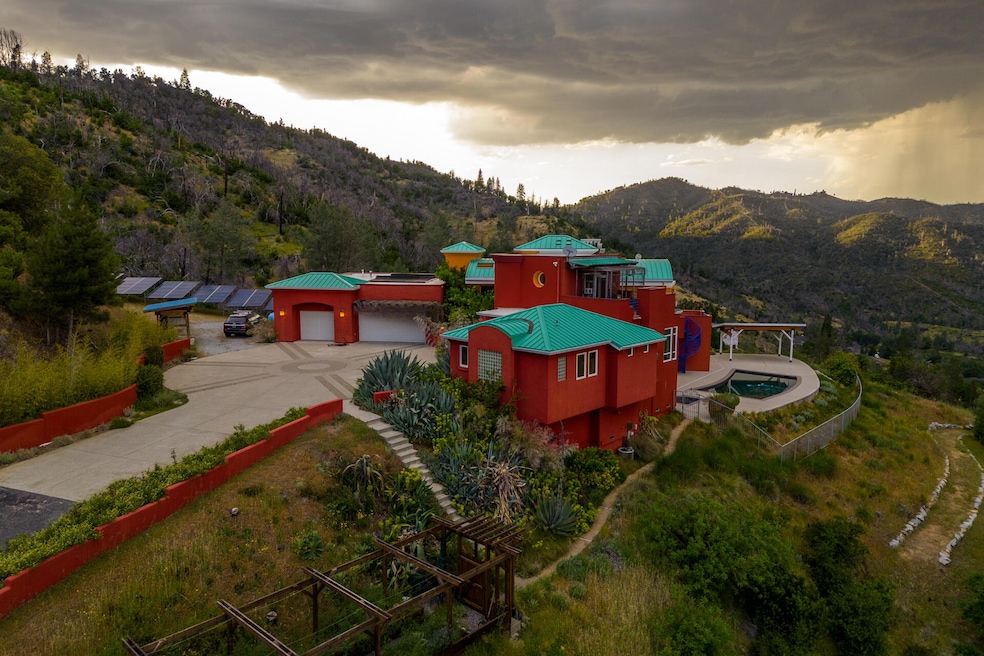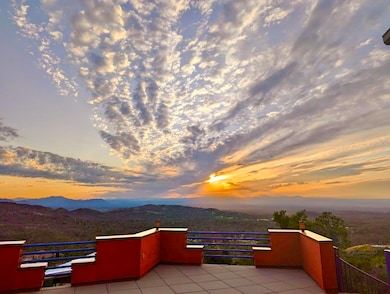15000 Middletown Park Dr Redding, CA 96001
Centerville NeighborhoodEstimated payment $9,645/month
Highlights
- Parking available for a boat
- City View
- Contemporary Architecture
- Grant Elementary School Rated A
- 14.75 Acre Lot
- Solid Surface Countertops
About This Home
Contemporary Masterpiece in West Redding - Discover this contemporary jewel designed by renowned architect Les Melburg, perched on the hillside of West Redding in Middletown Park. This eclectic piece of art offers over 14 acres of gated privacy, featuring a 3-story custom stucco residence surrounded by mature, drought-tolerant landscaping and a 17.34 kW solar PV system (owned). The sweeping drive and expansive courtyard lead you to a grand entrance that will take your breath away. Breathtaking Views and Spacious Living - Step inside to be greeted by soaring heights and massive glass panels capturing 200-degree views of the region's mountain ranges, city lights, and the valley below. The open-concept great room, bar, dining, and kitchen areas are perfect for entertaining, with over 5,000 sq. ft. of space to accommodate all your guests. The entry level features a curved staircase leading to the crow's nest library and balcony/aviary, offering panoramic views as far as the eye can see. Luxurious Amenities - The main living space and primary suite are conveniently located on the entry level, allowing for single-story living in a three-story home. Beyond the sunken bar and wine room, a sweeping staircase leads to the guest suites and a cedar-lined sauna. The hillside pool area, overlooking the grandeur of Mount Lassen, features a saltwater heated pool and a custom gazebo for ultimate relaxation. Gourmet Kitchen and Wine Cellar - This 2x6 constructed home boasts spectacular views from every angle. The gourmet kitchen is equipped with two Dacor ovens, two dishwashers, a Sub-Zero refrigerator with a separate freezer drawer, and a large walk-in pantry. Wine enthusiasts will appreciate the walk-in, self-regulating wine cellar, and the whole-house generator ensures your wine maintains its optimum temperature during power outages. Additional Features - The main floor includes a separate studio with a full bath and large sliding doors to a private deck. For fitness enthusiasts, the fully-equipped gym downstairs is a must-see. Prime Location for Adventure - Located just 20 minutes from Whiskeytown Lake and 30 minutes from Shasta Lake, this home is perfect for those who crave adventure. Redding offers multiple golfing opportunities, including two country clubs (Riverview and Tierra Oaks). The North State provides tremendous recreational opportunities, with excellent mountain biking trails minutes from home at the Swasey Recreation Area, and hiking at Castle Crags, McCloud Falls, Burney Falls, or skiing/snowboarding at Mt. Shasta, all within 1.5 hours of your new home.
Listing Agent
TREG INC - The Real Estate Group License #02009541 Listed on: 07/01/2025
Home Details
Home Type
- Single Family
Est. Annual Taxes
- $8,548
Year Built
- Built in 1998
Lot Details
- 14.75 Acre Lot
- Partially Fenced Property
Parking
- Parking available for a boat
Property Views
- City
- Mountain
Home Design
- Contemporary Architecture
- Split Level Home
- Raised Foundation
- Block Foundation
- Slab Foundation
- Metal Roof
- Stucco
Interior Spaces
- 5,200 Sq Ft Home
- Wet Bar
- Alarm System
- Washer and Dryer
Kitchen
- Breakfast Bar
- Walk-In Pantry
- Double Oven
- Built-In Microwave
- Kitchen Island
- Solid Surface Countertops
Bedrooms and Bathrooms
- 4 Bedrooms
- Double Vanity
Outdoor Features
- Multiple Outdoor Decks
Utilities
- Whole House Fan
- Forced Air Heating and Cooling System
- 220 Volts
- Power Generator
- Propane
Community Details
- No Home Owners Association
- Ranchland Acres Subdivision
Listing and Financial Details
- Assessor Parcel Number 041-770-007-000
Map
Home Values in the Area
Average Home Value in this Area
Tax History
| Year | Tax Paid | Tax Assessment Tax Assessment Total Assessment is a certain percentage of the fair market value that is determined by local assessors to be the total taxable value of land and additions on the property. | Land | Improvement |
|---|---|---|---|---|
| 2025 | $8,548 | $801,744 | $149,501 | $652,243 |
| 2024 | $8,406 | $786,024 | $146,570 | $639,454 |
| 2023 | $8,406 | $770,613 | $143,697 | $626,916 |
| 2022 | $8,193 | $755,504 | $140,880 | $614,624 |
| 2021 | $8,033 | $740,691 | $138,118 | $602,573 |
| 2020 | $8,122 | $733,097 | $136,702 | $596,395 |
| 2019 | $7,755 | $718,723 | $134,022 | $584,701 |
| 2018 | $8,187 | $704,632 | $131,395 | $573,237 |
| 2017 | $7,511 | $690,817 | $128,819 | $561,998 |
| 2016 | $7,317 | $677,273 | $126,294 | $550,979 |
| 2015 | $7,204 | $667,100 | $124,397 | $542,703 |
| 2014 | $7,110 | $654,034 | $121,961 | $532,073 |
Property History
| Date | Event | Price | List to Sale | Price per Sq Ft |
|---|---|---|---|---|
| 07/01/2025 07/01/25 | For Sale | $1,695,000 | 0.0% | $326 / Sq Ft |
| 06/30/2025 06/30/25 | Off Market | $1,695,000 | -- | -- |
| 01/03/2025 01/03/25 | For Sale | $1,695,000 | -- | $326 / Sq Ft |
Purchase History
| Date | Type | Sale Price | Title Company |
|---|---|---|---|
| Interfamily Deed Transfer | -- | None Available | |
| Interfamily Deed Transfer | -- | Fidelity National Title Co | |
| Interfamily Deed Transfer | -- | -- | |
| Interfamily Deed Transfer | -- | Fidelity National Title Co | |
| Interfamily Deed Transfer | -- | -- |
Mortgage History
| Date | Status | Loan Amount | Loan Type |
|---|---|---|---|
| Closed | $416,000 | Stand Alone Refi Refinance Of Original Loan | |
| Closed | $609,500 | Unknown |
Source: Shasta Association of REALTORS®
MLS Number: 25-14
APN: 041-770-007-000
- 15223 Ledgewood Dr
- 15155 Mountain Shadows Dr
- 15333 Mountain Shadows Dr
- 8664 Landmark Cir
- 0 Middletown Park Dr
- 15553 Middletown Park Dr
- 8846 Goldstone Ln
- 8826 Heritage Ct
- 15086 Vista Knolls Dr
- 8650 Muletown Rd
- 8550 Muletown Rd
- 7741 Placer Rd
- 7954 Placer Rd
- 7891 Placer Rd
- 15314 La Paloma Way
- 8221 Placer Rd
- 15189 La Paloma Way
- 16160 Plateau Cir
- 000 Montgomery Ranch Rd
- 7870 Castle View Ln
- 880 Congaree Ln
- 3390 Cutlas Ct Unit B
- 2512 Butte St
- 1360 Orange Ave
- 2142 Butte St
- 1765 Laurel Ave Unit Condo A
- 2045 Shasta St
- 2214 Waldon St
- 1300 Market St Unit 204
- 1895 Benton Dr
- 461 Spire Point Dr
- 540 South St
- 590 Dee Ct
- 683 Joaquin Ave
- 4264 Jane St
- 4264 Jane St
- 2070 Bechelli Ln Unit 22
- 3429 Adams Ln
- 500 Hilltop Dr
- 1079 Mountain Shadows Blvd Unit 166







