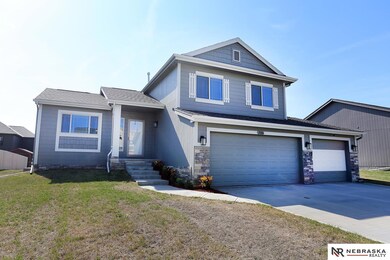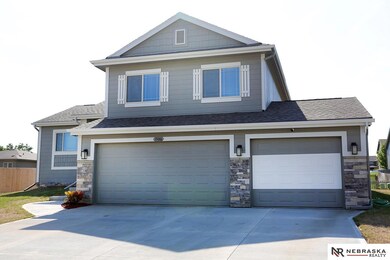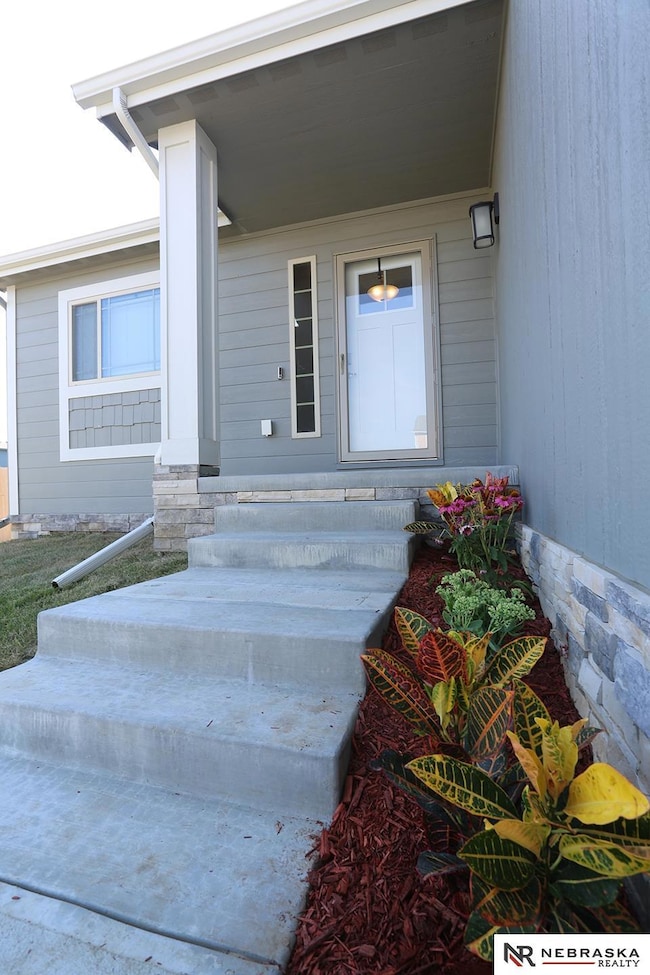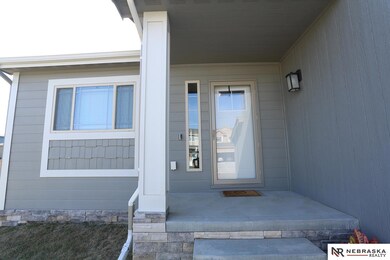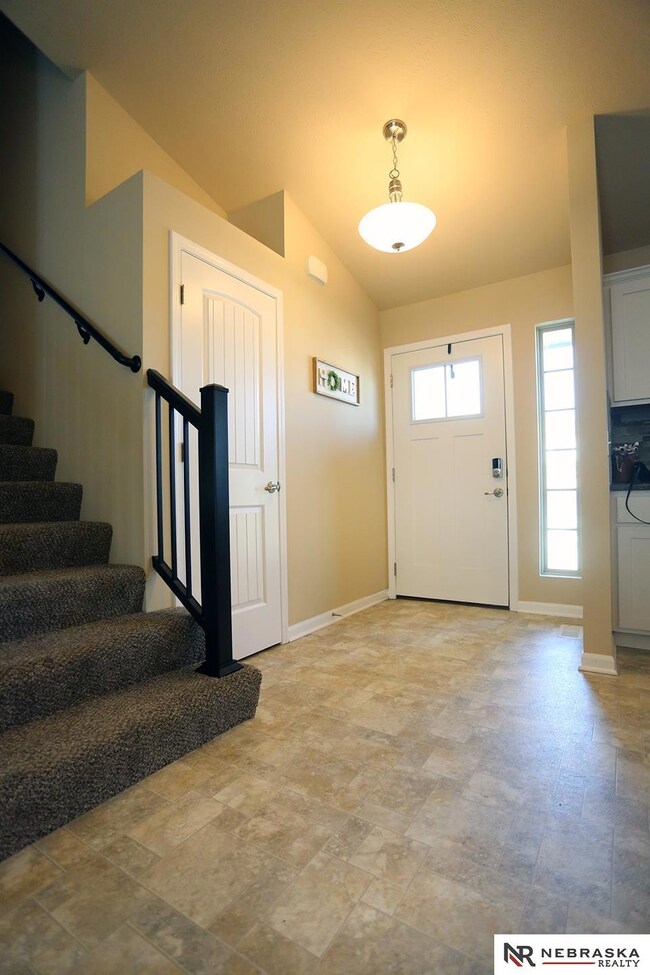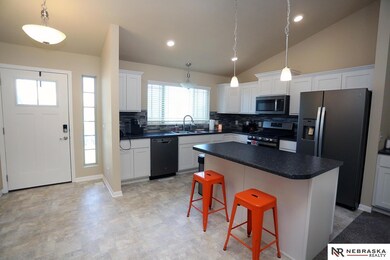
15006 S 19th St Bellevue, NE 68123
Estimated Value: $362,000 - $380,000
Highlights
- Deck
- Traditional Architecture
- 3 Car Attached Garage
- Platteview Senior High School Rated 9+
- No HOA
- Ceiling height of 9 feet or more
About This Home
As of September 2022Why wait a year to build new when you can buy this immaculate, 1-year old home today for way under new construction prices? Check out this “Weston” multi-level plan built by Celebrity Homes in 2021! Wide-open floor plan with vaulted ceiling in the main floor. Tons of natural light from the huge window over the kitchen sink. Upgraded appliance package (slate) w/gas range. Beautiful tile backsplash! Convenient desk space and walk-in pantry. Step down into the living room with modern linear electric fireplace. Down another level to a finished family room, the perfect home theater space! Upstairs you’ll find 3 bedrooms, a full bath, and a super-convenient laundry room. The primary suite is spacious and has a large walk-in closet and bathroom w/tall cabinets, dual sinks, and a large shower w/glass door. The yard is large and flat, with a nice deck facing west for warm evening sunshine. Just a short walk to the neighborhood park and within minutes of HWY 75 and Offutt AFB!
Last Agent to Sell the Property
Nebraska Realty Brokerage Phone: 402-677-4805 License #20181154 Listed on: 08/12/2022

Home Details
Home Type
- Single Family
Est. Annual Taxes
- $1,964
Year Built
- Built in 2021
Lot Details
- 10,454 Sq Ft Lot
- Lot Dimensions are 79.5 x 130 x 78.8 x 130
- Partially Fenced Property
- Level Lot
Parking
- 3 Car Attached Garage
- Garage Door Opener
Home Design
- Traditional Architecture
- Brick Exterior Construction
- Composition Roof
- Concrete Perimeter Foundation
- Hardboard
Interior Spaces
- Multi-Level Property
- Ceiling height of 9 feet or more
- Ceiling Fan
- Electric Fireplace
Kitchen
- Oven
- Microwave
- Dishwasher
- Disposal
Flooring
- Carpet
- Vinyl
Bedrooms and Bathrooms
- 3 Bedrooms
Laundry
- Dryer
- Washer
Finished Basement
- Sump Pump
- Natural lighting in basement
Outdoor Features
- Deck
Schools
- Fairview Elementary School
- Bellevue Mission Middle School
- Bellevue East High School
Utilities
- Forced Air Heating and Cooling System
- Heating System Uses Gas
Community Details
- No Home Owners Association
- Hyda Hills 2 Subdivision
Listing and Financial Details
- Assessor Parcel Number 011601816
Ownership History
Purchase Details
Home Financials for this Owner
Home Financials are based on the most recent Mortgage that was taken out on this home.Purchase Details
Home Financials for this Owner
Home Financials are based on the most recent Mortgage that was taken out on this home.Similar Homes in Bellevue, NE
Home Values in the Area
Average Home Value in this Area
Purchase History
| Date | Buyer | Sale Price | Title Company |
|---|---|---|---|
| Campbell Ebony | $340,000 | Green Title & Escrow | |
| Singleton Paul M | $274,000 | Nebraska Title Co Papill |
Mortgage History
| Date | Status | Borrower | Loan Amount |
|---|---|---|---|
| Open | Campbell Ebony | $340,000 | |
| Previous Owner | Wingeleton Paul Matthew | $279,979 | |
| Previous Owner | Singleton Paul M | $279,979 |
Property History
| Date | Event | Price | Change | Sq Ft Price |
|---|---|---|---|---|
| 09/30/2022 09/30/22 | Sold | $340,000 | 0.0% | $174 / Sq Ft |
| 08/19/2022 08/19/22 | Pending | -- | -- | -- |
| 08/12/2022 08/12/22 | For Sale | $340,000 | +24.2% | $174 / Sq Ft |
| 07/23/2021 07/23/21 | Sold | $273,685 | +0.3% | $141 / Sq Ft |
| 07/28/2020 07/28/20 | Pending | -- | -- | -- |
| 07/28/2020 07/28/20 | For Sale | $273,000 | -- | $140 / Sq Ft |
Tax History Compared to Growth
Tax History
| Year | Tax Paid | Tax Assessment Tax Assessment Total Assessment is a certain percentage of the fair market value that is determined by local assessors to be the total taxable value of land and additions on the property. | Land | Improvement |
|---|---|---|---|---|
| 2024 | $7,060 | $318,797 | $50,000 | $268,797 |
| 2023 | $7,060 | $292,259 | $50,000 | $242,259 |
| 2022 | $6,396 | $261,969 | $49,000 | $212,969 |
| 2021 | $1,965 | $78,700 | $46,000 | $32,700 |
| 2020 | $727 | $28,980 | $28,980 | $0 |
| 2019 | $209 | $8,330 | $8,330 | $0 |
| 2018 | $211 | $8,330 | $8,330 | $0 |
Agents Affiliated with this Home
-
Rick Nelson

Seller's Agent in 2022
Rick Nelson
Nebraska Realty
(402) 677-4805
41 in this area
182 Total Sales
-
Becky Miralles

Buyer's Agent in 2022
Becky Miralles
Better Homes and Gardens R.E.
(402) 708-6606
18 in this area
192 Total Sales
-

Seller's Agent in 2021
Carol Teggart
Better Homes and Gardens R.E.
(402) 960-8837
-
Monica Lang

Seller Co-Listing Agent in 2021
Monica Lang
Celebrity Homes Inc
(402) 689-3315
85 in this area
516 Total Sales
Map
Source: Great Plains Regional MLS
MLS Number: 22219533
APN: 011601816
- 14811 S 18th St
- 14810 S 18th St
- 14802 S 18th St
- 14909 S 17th St
- 15003 S 17th St
- 15007 S 17th St
- 14807 S 18th St
- 14905 S 17th St
- 15011 S 17th St
- 14901 S 17th St
- 15015 S 17th St
- 14825 S 17th St
- 14803 S 18th St
- 14821 S 17th St
- 14817 S 17th St
- 14715 S 18th St
- 14614 S 18th St
- 2024 Hummingbird Dr
- 2017 Raven Ridge Dr
- 2204 Hummingbird Dr

