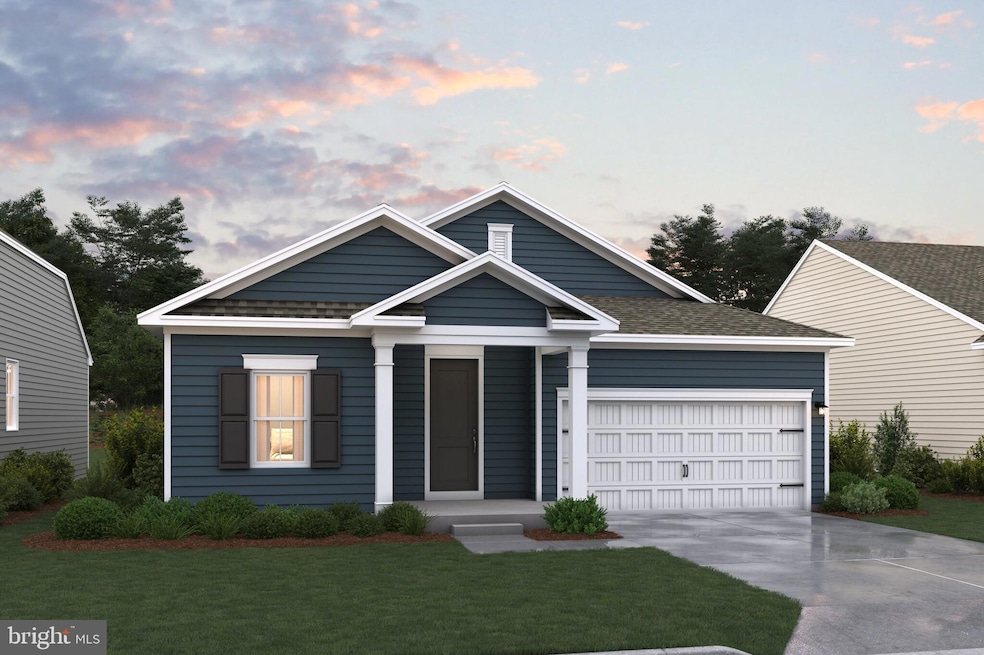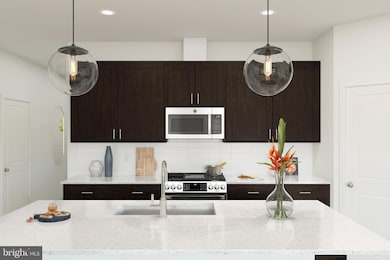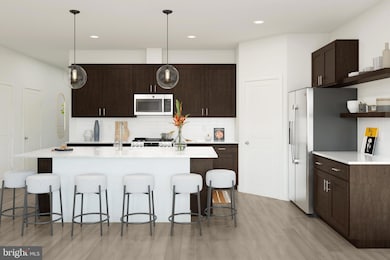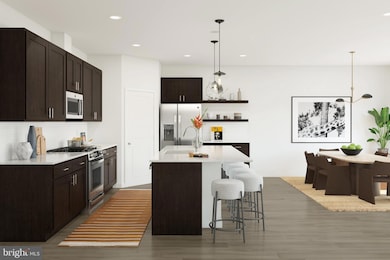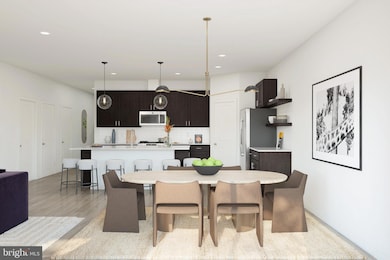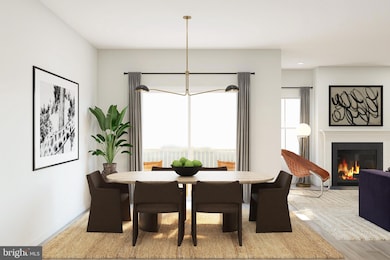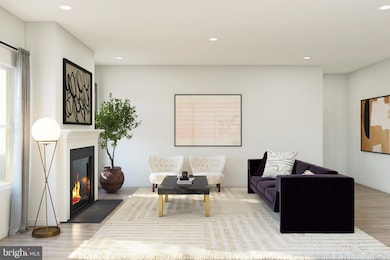15008 Boatswain Ave Ellendale, DE 19941
Estimated payment $2,248/month
Highlights
- New Construction
- Community Pool
- Tankless Water Heater
- Craftsman Architecture
- 2 Car Attached Garage
- Programmable Thermostat
About This Home
Welcome to the Daffodil IV! This home pairs a spacious open-concept floor plan with inviting Farmhouse design elements, creating a perfect blend of comfort and charm. With 3 bedrooms, 2 baths, and a 2-car garage, this thoughtfully designed home offers easy, single-level living with elevated finishes throughout. Standout features include a screened deck ideal for relaxing outdoors and expanded laminate flooring throughout the entire home, bringing a seamless flow and modern appeal to every room. The kitchen shines with a French-style refrigerator, White Arctic Quartz countertops, and stylish finishes that balance form and function beautifully. Every detail is designed to enhance daily living while maintaining a timeless aesthetic. For a full list of included features, please contact our sales representatives.
Photos are for illustrative purposes only and may not represent the exact home or finishes available.
Listing Agent
(302) 378-9510 bheilman@yourdehome.com Delaware Homes Inc License #RB-0002882 Listed on: 11/11/2025
Home Details
Home Type
- Single Family
Est. Annual Taxes
- $177
Year Built
- Built in 2025 | New Construction
Lot Details
- 7,405 Sq Ft Lot
- Lot Dimensions are 75.00 x 100.00
- Property is in excellent condition
HOA Fees
- $156 Monthly HOA Fees
Parking
- 2 Car Attached Garage
- 2 Driveway Spaces
- Front Facing Garage
Home Design
- Craftsman Architecture
- Coastal Architecture
- Blown-In Insulation
- Batts Insulation
- Architectural Shingle Roof
- Vinyl Siding
- Stick Built Home
- CPVC or PVC Pipes
Interior Spaces
- 1,639 Sq Ft Home
- Property has 1 Level
- Crawl Space
Bedrooms and Bathrooms
- 3 Main Level Bedrooms
- 2 Full Bathrooms
Utilities
- 90% Forced Air Heating and Cooling System
- Programmable Thermostat
- Tankless Water Heater
Listing and Financial Details
- Assessor Parcel Number 235-13.00-301.00
Community Details
Overview
- $1,000 Capital Contribution Fee
- Built by K. Hovnanian Homes
- Captains Way Subdivision, Daffodil IV Floorplan
Recreation
- Community Pool
Map
Home Values in the Area
Average Home Value in this Area
Tax History
| Year | Tax Paid | Tax Assessment Tax Assessment Total Assessment is a certain percentage of the fair market value that is determined by local assessors to be the total taxable value of land and additions on the property. | Land | Improvement |
|---|---|---|---|---|
| 2025 | $177 | $2,000 | $2,000 | $0 |
| 2024 | -- | $2,000 | $2,000 | $0 |
| 2023 | $0 | $2,000 | $2,000 | $0 |
| 2022 | $0 | $2,000 | $2,000 | $0 |
| 2021 | $0 | $2,000 | $2,000 | $0 |
Property History
| Date | Event | Price | List to Sale | Price per Sq Ft |
|---|---|---|---|---|
| 11/11/2025 11/11/25 | For Sale | $394,900 | -- | $241 / Sq Ft |
Purchase History
| Date | Type | Sale Price | Title Company |
|---|---|---|---|
| Deed | $110,000 | None Listed On Document | |
| Deed | $110,000 | None Listed On Document | |
| Deed | $5,805,000 | None Listed On Document | |
| Deed | $5,805,000 | None Listed On Document |
Mortgage History
| Date | Status | Loan Amount | Loan Type |
|---|---|---|---|
| Previous Owner | $1,255,000 | Seller Take Back |
Source: Bright MLS
MLS Number: DESU2100438
APN: 235-13.00-301.00
- 15004 Boatswain Ave
- 14959 Channel Run
- 14953 Channel Run
- 14969 Channel Run
- 14956 Channel Run
- 14960 Channel Run
- 14287 Schooner Run
- 16417 Cutty Ct
- 23 Bonnie Ln Unit 52174
- Adriatic Plan at Captain's Way
- Oleander II Plan at Captain's Way
- Caspian Plan at Captain's Way
- 00008 Hummingbird Rd
- Lot #17 Hummingbird Rd
- 00002 Hummingbird Rd
- 00007 Hummingbird Rd
- Parcel A Hummingbird Rd
- 109 Main St
- 22520 Hummingbird Rd
- 21227 Ridge Rd
- 14718 Dockside Dr
- 24697 Broadkill Rd
- 410 Spruce St
- 609 Grove Cir
- 7799 Mason Way
- 4001 Fullerton Ct
- 5102 E Pebble Ln Unit G
- 641 Adams Dr
- 21033 Weston Willows Ave
- 18583 Emerson Way
- 585 West Dr
- 1029 S Walnut St
- 12064 Geyer Ave
- 617 R Wilson Loop
- 6375 Tabard Dr
- 10935 Farmerfield St
- 12 Wilbur St
- 19381 Citizens Blvd
- 301 Dunbarton
- 17151 Windward Blvd
