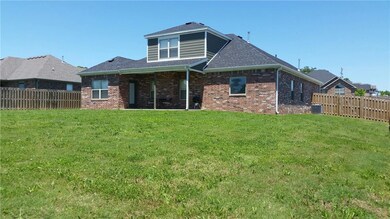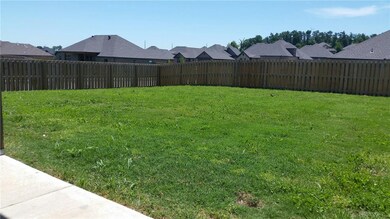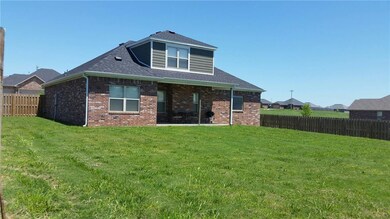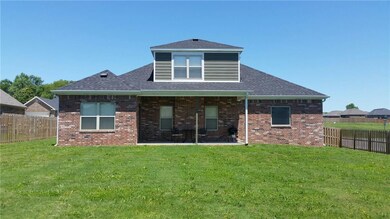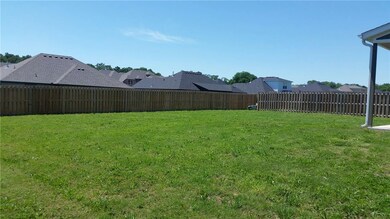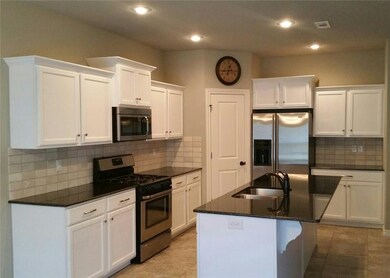
1501 Amber Way Centerton, AR 72719
Highlights
- Attic
- Corner Lot
- Covered patio or porch
- Grimsley Junior High School Rated A
- Granite Countertops
- 2 Car Attached Garage
About This Home
As of July 2021Practically new home in Tamarron! This 4 Bed or (3+ Bonus), 2 Bath home has everything. Large open split floor plan, with lots of storage. Jacuzzi tub in master bath with his and hers walk in closets. Granite countertops throughout. Raised ceilings, covered back patio. Pantry in Kitchen. Stainless steel appliances and much, much, more!!!!
Last Agent to Sell the Property
Keller Williams Market Pro Realty Bentonville West License #SA00073515 Listed on: 06/01/2016

Last Buyer's Agent
Coldwell Banker Harris McHaney & Faucette-Rogers License #SA00070177

Home Details
Home Type
- Single Family
Est. Annual Taxes
- $185
Year Built
- Built in 2014
Lot Details
- 0.28 Acre Lot
- Partially Fenced Property
- Landscaped
- Corner Lot
- Level Lot
- Cleared Lot
Home Design
- Slab Foundation
- Shingle Roof
- Architectural Shingle Roof
- Vinyl Siding
Interior Spaces
- 2,081 Sq Ft Home
- 2-Story Property
- Ceiling Fan
- Self Contained Fireplace Unit Or Insert
- Gas Log Fireplace
- Blinds
- Fire and Smoke Detector
- Washer and Dryer Hookup
- Attic
Kitchen
- Eat-In Kitchen
- Self-Cleaning Oven
- Microwave
- Plumbed For Ice Maker
- Dishwasher
- Granite Countertops
- Disposal
Flooring
- Carpet
- Laminate
- Ceramic Tile
Bedrooms and Bathrooms
- 4 Bedrooms
- Split Bedroom Floorplan
- Walk-In Closet
- 2 Full Bathrooms
Parking
- 2 Car Attached Garage
- Garage Door Opener
Utilities
- Cooling Available
- Heating Available
- Gas Water Heater
Additional Features
- ENERGY STAR Qualified Appliances
- Covered patio or porch
Community Details
- Tamarron Centerton Subdivision
Listing and Financial Details
- Tax Lot 192
Ownership History
Purchase Details
Home Financials for this Owner
Home Financials are based on the most recent Mortgage that was taken out on this home.Purchase Details
Home Financials for this Owner
Home Financials are based on the most recent Mortgage that was taken out on this home.Purchase Details
Home Financials for this Owner
Home Financials are based on the most recent Mortgage that was taken out on this home.Similar Homes in the area
Home Values in the Area
Average Home Value in this Area
Purchase History
| Date | Type | Sale Price | Title Company |
|---|---|---|---|
| Warranty Deed | $322,000 | Liberty Title & Escrow | |
| Warranty Deed | $214,000 | Attorney | |
| Warranty Deed | $175,000 | Realty Title & Closing Servi |
Mortgage History
| Date | Status | Loan Amount | Loan Type |
|---|---|---|---|
| Open | $204,000 | New Conventional | |
| Previous Owner | $203,300 | New Conventional |
Property History
| Date | Event | Price | Change | Sq Ft Price |
|---|---|---|---|---|
| 07/16/2021 07/16/21 | Sold | $322,000 | +3.9% | $155 / Sq Ft |
| 06/16/2021 06/16/21 | Pending | -- | -- | -- |
| 06/07/2021 06/07/21 | For Sale | $310,000 | +44.9% | $149 / Sq Ft |
| 07/15/2016 07/15/16 | Sold | $214,000 | -3.6% | $103 / Sq Ft |
| 06/15/2016 06/15/16 | Pending | -- | -- | -- |
| 06/01/2016 06/01/16 | For Sale | $222,000 | +26.9% | $107 / Sq Ft |
| 12/19/2014 12/19/14 | Sold | $175,000 | -7.8% | $93 / Sq Ft |
| 11/19/2014 11/19/14 | Pending | -- | -- | -- |
| 07/17/2014 07/17/14 | For Sale | $189,900 | -- | $101 / Sq Ft |
Tax History Compared to Growth
Tax History
| Year | Tax Paid | Tax Assessment Tax Assessment Total Assessment is a certain percentage of the fair market value that is determined by local assessors to be the total taxable value of land and additions on the property. | Land | Improvement |
|---|---|---|---|---|
| 2024 | $3,116 | $68,259 | $19,600 | $48,659 |
| 2023 | $2,968 | $48,100 | $11,000 | $37,100 |
| 2022 | $2,665 | $48,100 | $11,000 | $37,100 |
| 2021 | $2,115 | $48,100 | $11,000 | $37,100 |
| 2020 | $2,032 | $37,840 | $4,800 | $33,040 |
| 2019 | $2,032 | $37,840 | $4,800 | $33,040 |
| 2018 | $2,057 | $37,840 | $4,800 | $33,040 |
| 2017 | $1,496 | $37,840 | $4,800 | $33,040 |
| 2016 | $1,496 | $37,840 | $4,800 | $33,040 |
| 2015 | $1,767 | $28,640 | $3,600 | $25,040 |
| 2014 | $185 | $3,000 | $3,000 | $0 |
Agents Affiliated with this Home
-
Shannon Holman
S
Seller's Agent in 2021
Shannon Holman
Coldwell Banker Harris McHaney & Faucette-Rogers
(479) 366-0967
72 Total Sales
-
Jennifer Castro
J
Buyer's Agent in 2021
Jennifer Castro
Keller Williams Market Pro Realty Branch Office
(479) 721-2350
184 Total Sales
-
Elizabeth Oaks
E
Seller's Agent in 2016
Elizabeth Oaks
Keller Williams Market Pro Realty Bentonville West
(479) 586-3114
-
Tim Wang
T
Seller's Agent in 2014
Tim Wang
Prestige Management & Realty
(479) 202-5013
Map
Source: Northwest Arkansas Board of REALTORS®
MLS Number: 1018085
APN: 06-02916-000
- 1460 Amber Way
- 1501 Aniston Rd
- 1511 Aniston Rd
- 1440 Amber Way
- 12698 Bush Rd
- 1591 Westridge Ln
- 1800 Peacock Rd
- 1811 Peacock Rd
- 1831 Peacock Rd
- 1851 Lotus Rd
- 1811 Bluestem Dr
- 1821 Bluestem Dr
- 1850 Mumbai Rd
- 1900 Mumbai Rd
- 8810 Apollo Dr
- 8900 Apollo Dr
- 550 Apollo Dr
- 12910 Huber Rd
- 1920 Mumbai Rd
- 500 Apollo Dr

