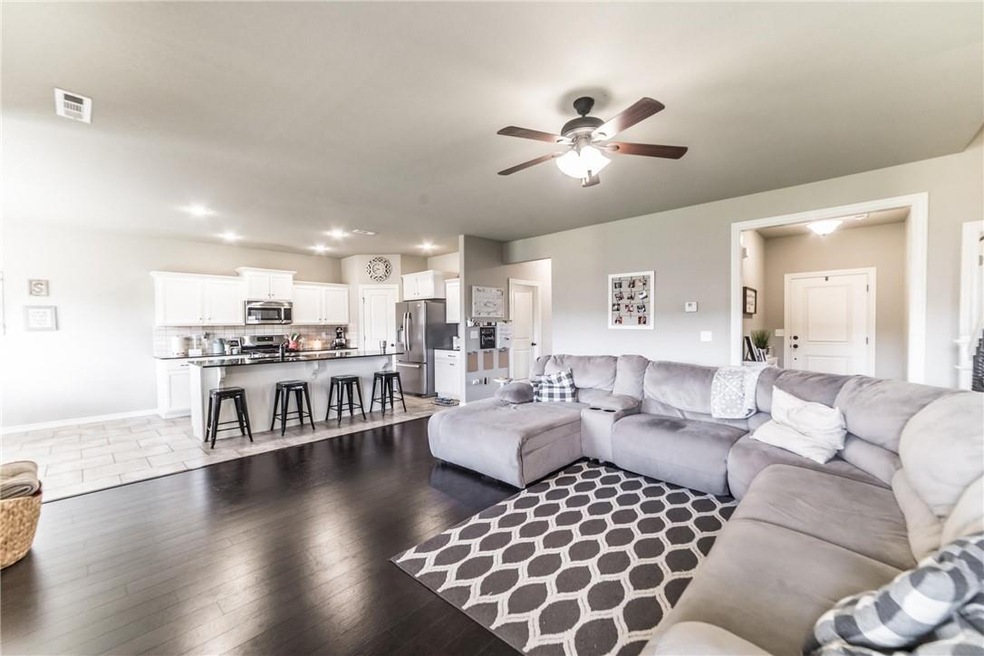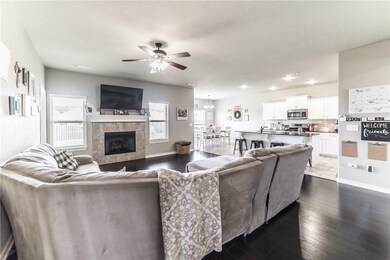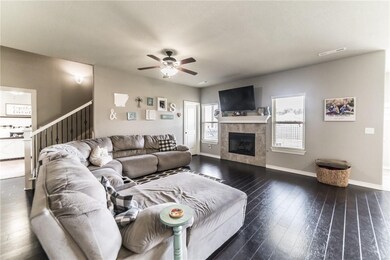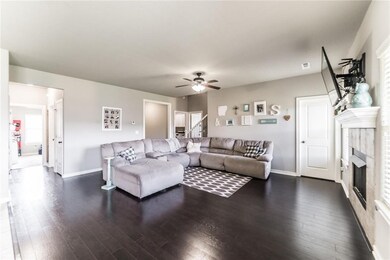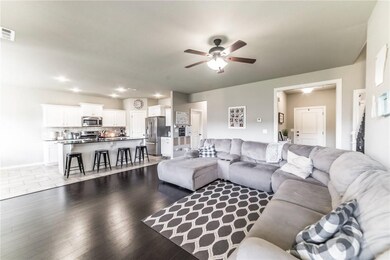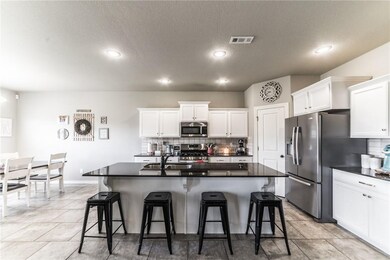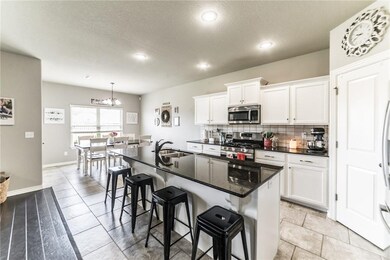
1501 Amber Way Centerton, AR 72719
Highlights
- Attic
- Corner Lot
- Covered patio or porch
- Grimsley Junior High School Rated A
- Granite Countertops
- 2 Car Attached Garage
About This Home
As of July 2021You're going to ADORE this open concept home that sits on a HUGE lot in a friendly neighborhood! Just wait till you see the large & inviting living room that flows into a spacious kitchen & dining room. The kitchen has gleaming granite countertops, a GIGANTIC island (room for barstools for easy eating or casual conversations while you prep meals), walk in pantry & tons of cabinets. Downstairs is the main bedroom that's extra big & en suite bath including a shower, jacuzzi tub and two walk-in closets separated from the other two guest rooms for added privacy. Upstairs is a bedroom with sliding barn door OR it's roomy enough it could be used as a bonus room, play room, exercise room or office! The GINORMOUS BACK YARD is enclosed with a wood privacy fence & has a covered porch perfect for grilling or hanging out with all your favs. The yard is no joke (hard to find much room these days!) & has loads of possibilities! Owners have truly taken care of this home & ready for YOU to make your own!
Last Agent to Sell the Property
Coldwell Banker Harris McHaney & Faucette-Rogers License #SA00070177 Listed on: 06/07/2021

Last Buyer's Agent
Keller Williams Market Pro Realty Branch Office License #SA00058174

Home Details
Home Type
- Single Family
Est. Annual Taxes
- $2,032
Year Built
- Built in 2014
Lot Details
- 0.28 Acre Lot
- Privacy Fence
- Wood Fence
- Back Yard Fenced
- Corner Lot
- Level Lot
Home Design
- Slab Foundation
- Shingle Roof
- Architectural Shingle Roof
Interior Spaces
- 2,081 Sq Ft Home
- 2-Story Property
- Ceiling Fan
- Self Contained Fireplace Unit Or Insert
- Gas Log Fireplace
- Blinds
- Living Room with Fireplace
- Fire and Smoke Detector
- Washer and Dryer Hookup
- Attic
Kitchen
- Eat-In Kitchen
- Electric Range
- Microwave
- Plumbed For Ice Maker
- Dishwasher
- Granite Countertops
- Disposal
Flooring
- Carpet
- Laminate
- Ceramic Tile
Bedrooms and Bathrooms
- 4 Bedrooms
- Split Bedroom Floorplan
- Walk-In Closet
- 2 Full Bathrooms
Parking
- 2 Car Attached Garage
- Garage Door Opener
Outdoor Features
- Covered patio or porch
Utilities
- Central Heating and Cooling System
- Heating System Uses Gas
- Gas Water Heater
Community Details
- Tamarron Centerton Subdivision
Listing and Financial Details
- Tax Lot 192
Ownership History
Purchase Details
Home Financials for this Owner
Home Financials are based on the most recent Mortgage that was taken out on this home.Purchase Details
Home Financials for this Owner
Home Financials are based on the most recent Mortgage that was taken out on this home.Purchase Details
Home Financials for this Owner
Home Financials are based on the most recent Mortgage that was taken out on this home.Similar Homes in Centerton, AR
Home Values in the Area
Average Home Value in this Area
Purchase History
| Date | Type | Sale Price | Title Company |
|---|---|---|---|
| Warranty Deed | $322,000 | Liberty Title & Escrow | |
| Warranty Deed | $214,000 | Attorney | |
| Warranty Deed | $175,000 | Realty Title & Closing Servi |
Mortgage History
| Date | Status | Loan Amount | Loan Type |
|---|---|---|---|
| Open | $204,000 | New Conventional | |
| Previous Owner | $203,300 | New Conventional |
Property History
| Date | Event | Price | Change | Sq Ft Price |
|---|---|---|---|---|
| 07/16/2021 07/16/21 | Sold | $322,000 | +3.9% | $155 / Sq Ft |
| 06/16/2021 06/16/21 | Pending | -- | -- | -- |
| 06/07/2021 06/07/21 | For Sale | $310,000 | +44.9% | $149 / Sq Ft |
| 07/15/2016 07/15/16 | Sold | $214,000 | -3.6% | $103 / Sq Ft |
| 06/15/2016 06/15/16 | Pending | -- | -- | -- |
| 06/01/2016 06/01/16 | For Sale | $222,000 | +26.9% | $107 / Sq Ft |
| 12/19/2014 12/19/14 | Sold | $175,000 | -7.8% | $93 / Sq Ft |
| 11/19/2014 11/19/14 | Pending | -- | -- | -- |
| 07/17/2014 07/17/14 | For Sale | $189,900 | -- | $101 / Sq Ft |
Tax History Compared to Growth
Tax History
| Year | Tax Paid | Tax Assessment Tax Assessment Total Assessment is a certain percentage of the fair market value that is determined by local assessors to be the total taxable value of land and additions on the property. | Land | Improvement |
|---|---|---|---|---|
| 2024 | $3,116 | $68,259 | $19,600 | $48,659 |
| 2023 | $2,968 | $48,100 | $11,000 | $37,100 |
| 2022 | $2,665 | $48,100 | $11,000 | $37,100 |
| 2021 | $2,115 | $48,100 | $11,000 | $37,100 |
| 2020 | $2,032 | $37,840 | $4,800 | $33,040 |
| 2019 | $2,032 | $37,840 | $4,800 | $33,040 |
| 2018 | $2,057 | $37,840 | $4,800 | $33,040 |
| 2017 | $1,496 | $37,840 | $4,800 | $33,040 |
| 2016 | $1,496 | $37,840 | $4,800 | $33,040 |
| 2015 | $1,767 | $28,640 | $3,600 | $25,040 |
| 2014 | $185 | $3,000 | $3,000 | $0 |
Agents Affiliated with this Home
-
S
Seller's Agent in 2021
Shannon Holman
Coldwell Banker Harris McHaney & Faucette-Rogers
(479) 366-0967
68 Total Sales
-
J
Buyer's Agent in 2021
Jennifer Castro
Keller Williams Market Pro Realty Branch Office
(479) 721-2350
187 Total Sales
-
E
Seller's Agent in 2016
Elizabeth Oaks
Keller Williams Market Pro Realty Bentonville West
(479) 586-3114
-
T
Seller's Agent in 2014
Tim Wang
Prestige Management & Realty
(479) 202-5013
Map
Source: Northwest Arkansas Board of REALTORS®
MLS Number: 1187403
APN: 06-02916-000
- 1501 Aniston Rd
- 1511 Aniston Rd
- 1440 Amber Way
- 520 Lancaster Rd
- 1610 Sweetbriar Way
- 1611 Sweetbriar Way
- 12698 Bush Rd
- 510 Warrick Way
- 12712 Huber Rd
- 720 Hawthorn Way
- 256 Graystone Cir
- 1811 Peacock Rd
- 1831 Peacock Rd
- Birch Plan at Silver Leaf Estates
- Redwood Plan at Silver Leaf Estates
- Cedar Plan at Silver Leaf Estates
- Willow Plan at Silver Leaf Estates
- Aspen Plan at Silver Leaf Estates
- Hickory Plan at Silver Leaf Estates
- Pine Plan at Silver Leaf Estates
