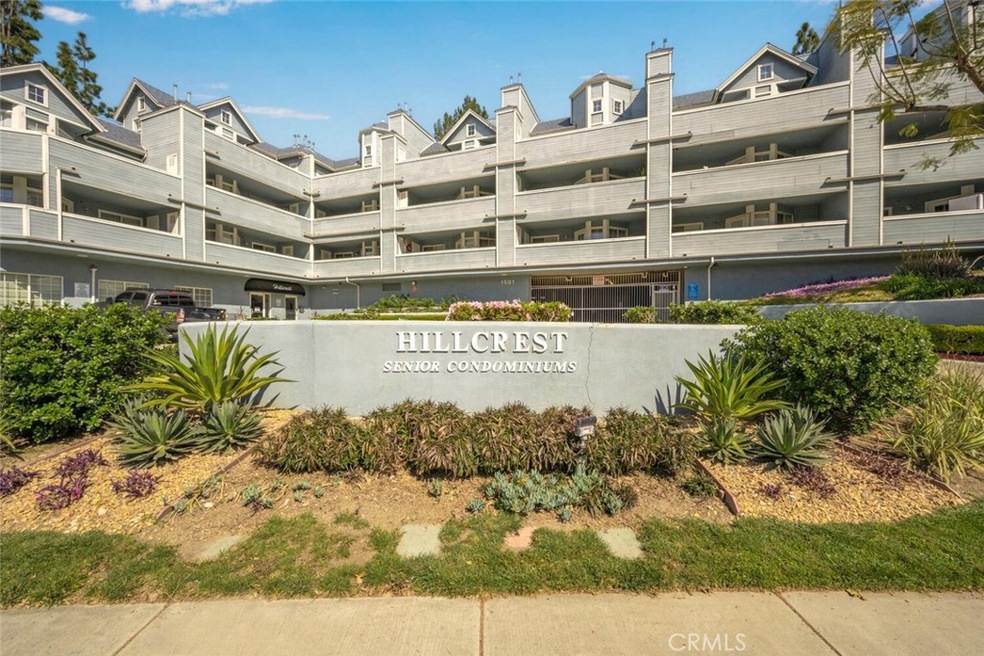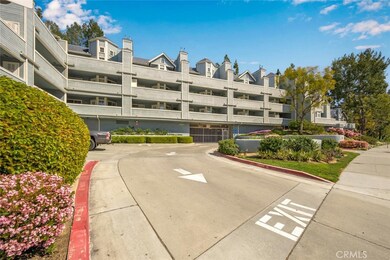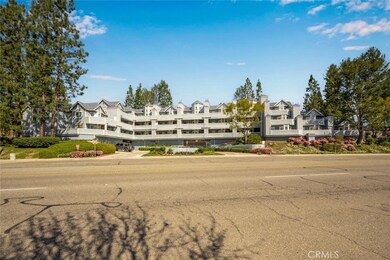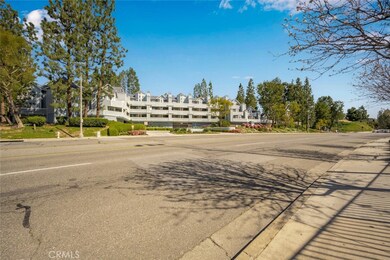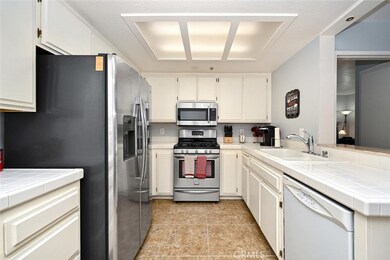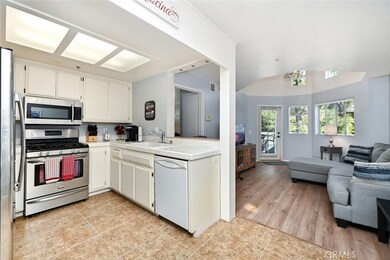
1501 Brea Blvd Unit 317 Fullerton, CA 92835
Las Palmas Hermosa NeighborhoodHighlights
- Spa
- Traditional Architecture
- Park or Greenbelt View
- Senior Community
- Main Floor Bedroom
- Breakfast Area or Nook
About This Home
As of May 2023Start living your best life today! This stunning, comfortable condo located in the heart of Fullerton's newly renovated 55+ community has everything you need for effortless living.
Take advantage of the impressive complex amenities, including a recreational room with a pool table, a community pool, and an association fitness room. With two parking spaces under the building, you'll never have to worry about finding a spot, and the elevator makes getting around a breeze.
Inside, the master bedroom boasts not one, but two spacious closets, and the vinyl flooring throughout adds a touch of modern elegance. The ample kitchen with plenty of cabinet and countertop space is perfect for whipping up something delicious, and you can enjoy sipping your morning coffee or evening drink on your private balcony overlooking the lush, mature trees that surround you.
Plus, with a low association fee, you can indulge in all the perks of living in this highly sought-after community without breaking the bank. Don't miss out on the chance to make this your dream home!
--
Last Agent to Sell the Property
Kathy Zajac, Broker License #01221487 Listed on: 04/06/2023
Property Details
Home Type
- Condominium
Est. Annual Taxes
- $4,043
Year Built
- Built in 1992
Lot Details
- 1 Common Wall
- Density is up to 1 Unit/Acre
HOA Fees
- $225 Monthly HOA Fees
Home Design
- Traditional Architecture
- Common Roof
- Stucco
Interior Spaces
- 501 Sq Ft Home
- Ceiling Fan
- Living Room
- Formal Dining Room
- Storage
- Laundry Room
- Park or Greenbelt Views
Kitchen
- Breakfast Area or Nook
- Built-In Range
- Dishwasher
- Ceramic Countertops
- Disposal
Flooring
- Tile
- Vinyl
Bedrooms and Bathrooms
- 1 Main Level Bedroom
- 1 Full Bathroom
- Tile Bathroom Countertop
- Bathtub with Shower
Accessible Home Design
- Doors are 32 inches wide or more
Outdoor Features
- Spa
- Patio
- Rear Porch
Schools
- Raymond Elementary School
- Ladera Vista Middle School
- Fullerton Union High School
Utilities
- Central Heating and Cooling System
- Cable TV Available
Listing and Financial Details
- Tax Lot 1
- Tax Tract Number 14250
- Assessor Parcel Number 93640264
- $363 per year additional tax assessments
Community Details
Overview
- Senior Community
- 68 Units
- Hillcrest Senior Living Community Association, Phone Number (714) 313-2087
Amenities
- Recreation Room
- Laundry Facilities
Recreation
- Community Pool
- Community Spa
Ownership History
Purchase Details
Home Financials for this Owner
Home Financials are based on the most recent Mortgage that was taken out on this home.Purchase Details
Home Financials for this Owner
Home Financials are based on the most recent Mortgage that was taken out on this home.Purchase Details
Purchase Details
Purchase Details
Purchase Details
Purchase Details
Similar Homes in Fullerton, CA
Home Values in the Area
Average Home Value in this Area
Purchase History
| Date | Type | Sale Price | Title Company |
|---|---|---|---|
| Grant Deed | $336,000 | Orange Coast Title | |
| Grant Deed | $172,000 | Ticor Title Company Of Ca | |
| Interfamily Deed Transfer | -- | None Available | |
| Interfamily Deed Transfer | -- | None Available | |
| Interfamily Deed Transfer | -- | None Available | |
| Interfamily Deed Transfer | -- | North American Title Co | |
| Grant Deed | $58,000 | North American Title Co | |
| Corporate Deed | $62,000 | Continental Lawyers Title Co |
Mortgage History
| Date | Status | Loan Amount | Loan Type |
|---|---|---|---|
| Previous Owner | $86,000 | Credit Line Revolving |
Property History
| Date | Event | Price | Change | Sq Ft Price |
|---|---|---|---|---|
| 05/04/2023 05/04/23 | Sold | $336,000 | +0.3% | $671 / Sq Ft |
| 04/19/2023 04/19/23 | Pending | -- | -- | -- |
| 04/06/2023 04/06/23 | For Sale | $335,000 | +94.8% | $669 / Sq Ft |
| 08/26/2015 08/26/15 | Sold | $172,000 | 0.0% | $313 / Sq Ft |
| 08/03/2015 08/03/15 | Pending | -- | -- | -- |
| 07/22/2015 07/22/15 | For Sale | $172,000 | 0.0% | $313 / Sq Ft |
| 06/19/2015 06/19/15 | Pending | -- | -- | -- |
| 06/08/2015 06/08/15 | For Sale | $172,000 | 0.0% | $313 / Sq Ft |
| 06/05/2015 06/05/15 | Pending | -- | -- | -- |
| 06/01/2015 06/01/15 | For Sale | $172,000 | -- | $313 / Sq Ft |
Tax History Compared to Growth
Tax History
| Year | Tax Paid | Tax Assessment Tax Assessment Total Assessment is a certain percentage of the fair market value that is determined by local assessors to be the total taxable value of land and additions on the property. | Land | Improvement |
|---|---|---|---|---|
| 2024 | $4,043 | $342,720 | $241,029 | $101,691 |
| 2023 | $2,379 | $195,703 | $99,358 | $96,345 |
| 2022 | $2,356 | $191,866 | $97,410 | $94,456 |
| 2021 | $2,316 | $188,104 | $95,500 | $92,604 |
| 2020 | $2,301 | $186,176 | $94,521 | $91,655 |
| 2019 | $2,246 | $182,526 | $92,668 | $89,858 |
| 2018 | $2,211 | $178,948 | $90,851 | $88,097 |
| 2017 | $2,174 | $175,440 | $89,070 | $86,370 |
| 2016 | $2,130 | $172,000 | $87,323 | $84,677 |
| 2015 | $1,160 | $77,049 | $35,871 | $41,178 |
| 2014 | $1,129 | $75,540 | $35,168 | $40,372 |
Agents Affiliated with this Home
-
Kathy Zajac

Seller's Agent in 2023
Kathy Zajac
Kathy Zajac, Broker
(714) 313-2087
1 in this area
131 Total Sales
-
Nadia Kohlwey

Buyer's Agent in 2023
Nadia Kohlwey
Circa Properties, Inc.
(714) 926-5853
1 in this area
26 Total Sales
-
Janet Escobar

Seller's Agent in 2015
Janet Escobar
Circa Properties, Inc.
(714) 272-0807
21 Total Sales
Map
Source: California Regional Multiple Listing Service (CRMLS)
MLS Number: PW23052355
APN: 936-402-64
- 1325 Shadow Ln Unit 122
- 1349 Shadow Ln Unit 217
- 1349 Shadow Ln Unit 218
- 1354 Shadow Ln Unit D
- 1354 Shadow Ln Unit B
- 1924 Smokewood Ave
- 179 Hillcrest Ln
- 706 Nancy Ln
- 1463 Avolencia Dr
- 1730 Sunny Knoll
- 137 Hillcrest Dr
- 2018 Palisades Dr
- 756 N Malden Ave
- 2048 Palisades Dr
- 431 Elmhurst Place
- 818 Vista Verde Dr
- 136 W Union Ave
- 800 Dorothy Ln
- 1941 Skyline Dr
- 508 Green Acre Dr
