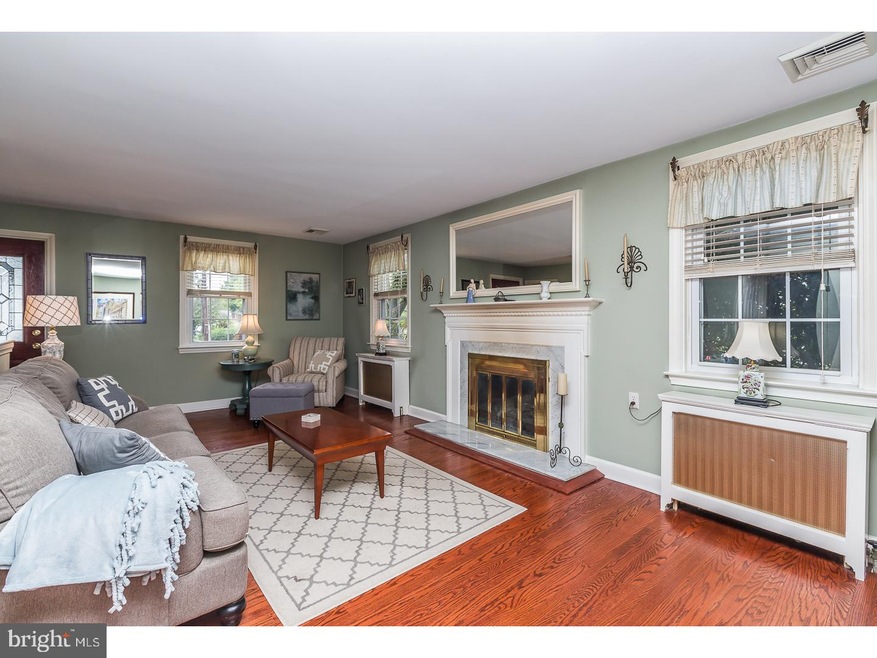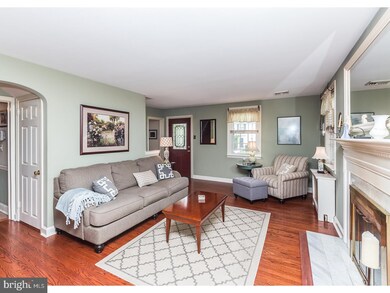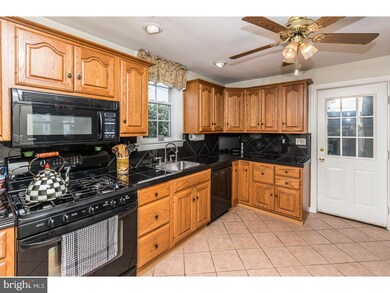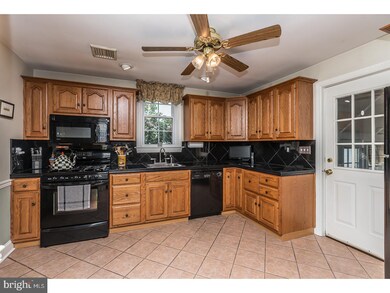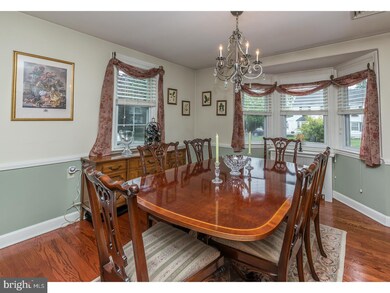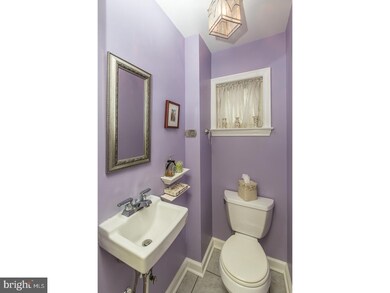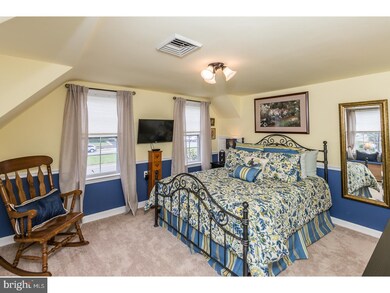
1501 Darby Rd Havertown, PA 19083
Estimated Value: $435,000 - $558,000
Highlights
- Cape Cod Architecture
- Wood Flooring
- Corner Lot
- Chatham Park Elementary School Rated A
- Attic
- No HOA
About This Home
As of July 2018Never be cold or wet again! Drive right into your garage, enter home through enclosed breezeway directly into gorgeous updated kitchen. This adorable cape owns 125 square feet on Strathmore Road. Your front door, garage, driveway and large side yard all face Strathmore Road in the desirable Brookline section of Haverford Township. You are within walking distance of trendy outdoor dining spots and great shopping not to mention all of the Festivals on the Blvd. This home that has been extremely well maintained. The spacious living room is situated nicely and has a gas burning fireplace with beautiful marble mantle, surrounded by decorative crown molding, newer hardwood flooring; dining room with chair rail and bay window allowing plenty of light; Large kitchen showcasing raised wood cabinets, tiled floor, gas cooking, tiled backsplash and ceiling fan with light, updated appliances and granite countertops. Mud room/enclosed breezeway off of kitchen has a large coat closet and entrance way to the garage. Second floor has three bedrooms; Large Master bedroom is carpeted, has a large closet and abundance of natural light; Generous sized secondary bedrooms, both carpeted. Full bath with ceramic tile and Jetta tub to boot. The large finished basement is carpeted. It has a full bedroom with a full bath, washer and dryer room/utility room and room for a family room or an office. Driveway with two car parking leads to a two car garage; slate patio off of breezeway; large front yard side yard is a great place for gatherings or play. This house is as neat as a pin! Central air, newer windows, hardwood flooring, updated painting; Easy access to the kitchen right through the garage!! Haverford School District Ranked #8 by the state in performance, Chatham Park Elementary School; Just steps to the Award winning Restaurants and shopping on Brookline Blvd; Walk to Wawa, Skatium, Veterans Field, Haverford Library, Middle School and High School. Take the RT. 100 to the city, Close to public transportation and Rt. 476; Twenty minutes to Center City and the airport. Haverford Township has the #1 Park & Recreation department in the state of PA! Great schools, Brookline Little League, football games and summer programs at Veterans field. Music Fest, Parades, Havertown Day-Come experience Havertown-a great place to live!
Last Agent to Sell the Property
Long & Foster Real Estate, Inc. License #RS294939 Listed on: 05/16/2018

Home Details
Home Type
- Single Family
Est. Annual Taxes
- $5,547
Year Built
- Built in 1945
Lot Details
- 5,837 Sq Ft Lot
- Lot Dimensions are 65x125
- Corner Lot
- Back, Front, and Side Yard
- Property is in good condition
Parking
- 2 Car Attached Garage
- 3 Open Parking Spaces
- Garage Door Opener
- Driveway
- On-Street Parking
Home Design
- Cape Cod Architecture
- Brick Exterior Construction
- Pitched Roof
Interior Spaces
- 1,600 Sq Ft Home
- Property has 2 Levels
- Ceiling Fan
- Marble Fireplace
- Family Room
- Living Room
- Dining Room
- Laundry Room
- Attic
Kitchen
- Butlers Pantry
- Built-In Microwave
- Dishwasher
Flooring
- Wood
- Wall to Wall Carpet
- Tile or Brick
Bedrooms and Bathrooms
- 4 Bedrooms
- En-Suite Primary Bedroom
Finished Basement
- Basement Fills Entire Space Under The House
- Laundry in Basement
Eco-Friendly Details
- Energy-Efficient Appliances
- Energy-Efficient Windows
Outdoor Features
- Patio
- Porch
Schools
- Chatham Park Elementary School
- Haverford Middle School
- Haverford Senior High School
Utilities
- Central Air
- Heating System Uses Gas
- Hot Water Heating System
- Natural Gas Water Heater
- Cable TV Available
Community Details
- No Home Owners Association
- Brookline Subdivision
Listing and Financial Details
- Tax Lot 490-000
- Assessor Parcel Number 22-07-00325-00
Ownership History
Purchase Details
Home Financials for this Owner
Home Financials are based on the most recent Mortgage that was taken out on this home.Purchase Details
Home Financials for this Owner
Home Financials are based on the most recent Mortgage that was taken out on this home.Purchase Details
Home Financials for this Owner
Home Financials are based on the most recent Mortgage that was taken out on this home.Purchase Details
Home Financials for this Owner
Home Financials are based on the most recent Mortgage that was taken out on this home.Purchase Details
Home Financials for this Owner
Home Financials are based on the most recent Mortgage that was taken out on this home.Similar Homes in Havertown, PA
Home Values in the Area
Average Home Value in this Area
Purchase History
| Date | Buyer | Sale Price | Title Company |
|---|---|---|---|
| Wooters Timothy M | $499,000 | None Listed On Document | |
| Wooters Timothy M | $499,000 | None Listed On Document | |
| Pyne Mark Vincent | $322,500 | None Available | |
| Pucillo Bernadette | $259,000 | -- | |
| Rupp Timothy M | $127,500 | -- | |
| Dobs David Michael | -- | -- |
Mortgage History
| Date | Status | Borrower | Loan Amount |
|---|---|---|---|
| Open | Wooters Timothy M | $399,200 | |
| Closed | Wooters Timothy M | $399,200 | |
| Previous Owner | Pyne Mark Vincent | $121,454 | |
| Previous Owner | Pyne Mark Vincent | $308,000 | |
| Previous Owner | Pyne Mark Vincent | $306,375 | |
| Previous Owner | Pucillo Bernadette | $209,000 | |
| Previous Owner | Pucillo Bernadette | $221,500 | |
| Previous Owner | Pucillo Bernadette G | $250,000 | |
| Previous Owner | Pucillo Bernadette | $207,200 | |
| Previous Owner | Rupp Timothy M | $114,750 | |
| Previous Owner | Dobs David Michael | $75,000 | |
| Closed | Pucillo Bernadette | $38,850 |
Property History
| Date | Event | Price | Change | Sq Ft Price |
|---|---|---|---|---|
| 07/09/2018 07/09/18 | Sold | $322,500 | -0.5% | $202 / Sq Ft |
| 05/30/2018 05/30/18 | Pending | -- | -- | -- |
| 05/30/2018 05/30/18 | For Sale | $324,000 | 0.0% | $203 / Sq Ft |
| 05/24/2018 05/24/18 | Price Changed | $324,000 | -4.4% | $203 / Sq Ft |
| 05/16/2018 05/16/18 | For Sale | $339,000 | -- | $212 / Sq Ft |
Tax History Compared to Growth
Tax History
| Year | Tax Paid | Tax Assessment Tax Assessment Total Assessment is a certain percentage of the fair market value that is determined by local assessors to be the total taxable value of land and additions on the property. | Land | Improvement |
|---|---|---|---|---|
| 2024 | $8,276 | $321,880 | $98,570 | $223,310 |
| 2023 | $8,041 | $321,880 | $98,570 | $223,310 |
| 2022 | $7,853 | $321,880 | $98,570 | $223,310 |
| 2021 | $12,794 | $321,880 | $98,570 | $223,310 |
| 2020 | $5,749 | $123,700 | $49,910 | $73,790 |
| 2019 | $5,643 | $123,700 | $49,910 | $73,790 |
| 2018 | $5,547 | $123,700 | $0 | $0 |
| 2017 | $5,429 | $123,700 | $0 | $0 |
| 2016 | $679 | $123,700 | $0 | $0 |
| 2015 | $679 | $123,700 | $0 | $0 |
| 2014 | $679 | $123,700 | $0 | $0 |
Agents Affiliated with this Home
-
Flossie McGarrity DelGaone

Seller's Agent in 2018
Flossie McGarrity DelGaone
Long & Foster
(610) 517-4715
32 in this area
81 Total Sales
-
Lindsey Harlan

Buyer's Agent in 2018
Lindsey Harlan
RE/MAX
(610) 675-1160
100 Total Sales
Map
Source: Bright MLS
MLS Number: 1001486038
APN: 22-07-00325-00
- 100 Brookline Blvd
- 133 Kathmere Rd
- 239 Kathmere Rd
- 145 E Marthart Ave
- 9 E Manoa Rd
- 907 Darby Rd
- 245 Sagamore Rd
- 251 Sagamore Rd
- 324 Strathmore Rd
- 404 Lincoln Ave
- 301 Upland Rd
- 326 Kenmore Rd
- 315 Maryland Ave
- 235 E Benedict Ave
- 715 Naylors Run Rd
- 1913 Winton Ave
- 309 Lincoln Ave
- 46 Waverly Rd
- 42 Ralston Ave
- 2301 Grasslyn Ave
- 1501 Darby Rd
- 1511 Darby Rd
- 1511 Darby Rd
- 1517 Darby Rd
- 4 Strathmore Rd
- 1425 Darby Rd
- 6 Strathmore Rd
- 5 Strathmore Rd
- 1 Mill Rd
- 1 Mill Rd Unit 2ND FLOOR
- 1 Mill Rd Unit 1ST FLOOR
- 1419 Darby Rd
- 9 Strathmore Rd
- 1419 Darby Rd
- 3 Mill Rd
- 10 Strathmore Rd
- 1414 Darby Rd
- 1410 Darby Rd
- 1 Yale Rd
- 15 Strathmore Rd
