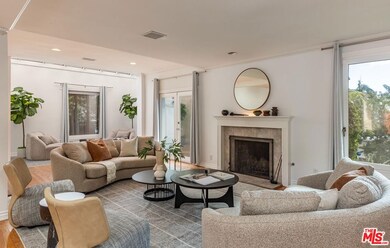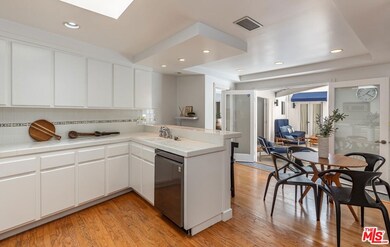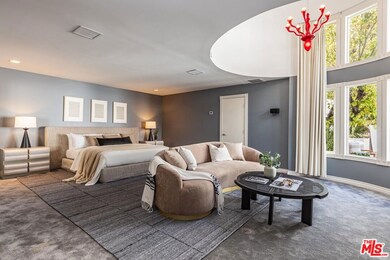
1501 Rising Glen Rd Los Angeles, CA 90069
Hollywood Hills West NeighborhoodHighlights
- In Ground Pool
- Peek-A-Boo Views
- No HOA
- West Hollywood Elementary School Rated A-
- Wood Flooring
- Breakfast Area or Nook
About This Home
As of June 2025Set behind gates sits this private, single story treasure on coveted Rising Glen in the hills above the Sunset Strip. As you step inside this charming corner lot property, you are immediately greeted with natural light pouring in from all angles. The large living room, complete with a wood burning fireplace, provides the perfect space to entertain or relax. Both the dining area and well appointed kitchen feature double glass doors that lead out to the secluded, sun-drenched backyard with a beautiful swimming pool and separate spa. The massive primary suite features multiple closets including a spacious walk-in closet, an en-suite bathroom with a bathtub and shower, a lavish rotunda sitting area and doors that open up to the serene backyard. Two generously sized guest suites share a full bathroom. The direct access two car garage opens to the eat-in kitchen, laundry area and additional bath. This beautiful oasis is remarkably private and tranquil yet situated moments from the best of Sunset Strip and Beverly Hills.
Last Agent to Sell the Property
Carolwood Estates License #01956287 Listed on: 05/05/2025

Home Details
Home Type
- Single Family
Est. Annual Taxes
- $29,530
Year Built
- Built in 1959
Lot Details
- 9,040 Sq Ft Lot
- Lot Dimensions are 90x100
- Property is zoned LARE15
Interior Spaces
- 2,782 Sq Ft Home
- 1-Story Property
- Living Room with Fireplace
- Dining Area
- Wood Flooring
- Peek-A-Boo Views
- Alarm System
Kitchen
- Breakfast Area or Nook
- Oven or Range
- Microwave
- Freezer
- Dishwasher
Bedrooms and Bathrooms
- 3 Bedrooms
- Walk-In Closet
- Powder Room
Laundry
- Laundry Room
- Laundry in Kitchen
- Dryer
- Washer
Parking
- 4 Car Direct Access Garage
- Driveway
Pool
- In Ground Pool
- Above Ground Spa
Utilities
- Central Heating and Cooling System
Community Details
- No Home Owners Association
Listing and Financial Details
- Assessor Parcel Number 5561-025-013
Ownership History
Purchase Details
Home Financials for this Owner
Home Financials are based on the most recent Mortgage that was taken out on this home.Purchase Details
Home Financials for this Owner
Home Financials are based on the most recent Mortgage that was taken out on this home.Purchase Details
Purchase Details
Purchase Details
Home Financials for this Owner
Home Financials are based on the most recent Mortgage that was taken out on this home.Purchase Details
Similar Homes in the area
Home Values in the Area
Average Home Value in this Area
Purchase History
| Date | Type | Sale Price | Title Company |
|---|---|---|---|
| Grant Deed | $2,853,000 | Equity Title Company | |
| Grant Deed | $1,700,000 | Orange Coast Title Company | |
| Interfamily Deed Transfer | -- | -- | |
| Interfamily Deed Transfer | -- | -- | |
| Grant Deed | -- | -- | |
| Interfamily Deed Transfer | -- | -- | |
| Interfamily Deed Transfer | -- | -- | |
| Interfamily Deed Transfer | -- | -- |
Mortgage History
| Date | Status | Loan Amount | Loan Type |
|---|---|---|---|
| Open | $1,000,000 | New Conventional | |
| Previous Owner | $1,300,000 | New Conventional | |
| Previous Owner | $544,185 | Reverse Mortgage Home Equity Conversion Mortgage | |
| Previous Owner | $75,000 | Credit Line Revolving | |
| Previous Owner | $100,000 | Unknown | |
| Previous Owner | $400,000 | No Value Available |
Property History
| Date | Event | Price | Change | Sq Ft Price |
|---|---|---|---|---|
| 06/18/2025 06/18/25 | Sold | $2,852,780 | -12.2% | $1,025 / Sq Ft |
| 05/02/2025 05/02/25 | Pending | -- | -- | -- |
| 03/18/2025 03/18/25 | For Sale | $3,250,000 | -- | $1,168 / Sq Ft |
Tax History Compared to Growth
Tax History
| Year | Tax Paid | Tax Assessment Tax Assessment Total Assessment is a certain percentage of the fair market value that is determined by local assessors to be the total taxable value of land and additions on the property. | Land | Improvement |
|---|---|---|---|---|
| 2025 | $29,530 | $2,469,085 | $1,525,851 | $943,234 |
| 2024 | $29,530 | $2,420,673 | $1,495,933 | $924,740 |
| 2023 | $28,957 | $2,373,209 | $1,466,601 | $906,608 |
| 2022 | $27,501 | $2,315,400 | $1,392,300 | $923,100 |
| 2021 | $27,172 | $2,270,000 | $1,365,000 | $905,000 |
| 2020 | $14,532 | $1,182,604 | $946,091 | $236,513 |
| 2019 | $13,956 | $1,159,417 | $927,541 | $231,876 |
| 2018 | $13,851 | $1,136,684 | $909,354 | $227,330 |
| 2016 | $13,208 | $1,092,547 | $874,044 | $218,503 |
| 2015 | $13,014 | $1,076,137 | $860,916 | $215,221 |
| 2014 | $13,057 | $1,055,058 | $844,052 | $211,006 |
Agents Affiliated with this Home
-

Seller's Agent in 2025
Cooper Mount
Carolwood Estates
(310) 351-9002
8 in this area
49 Total Sales
-

Buyer's Agent in 2025
Safir Shamsi
Rodeo Realty
(310) 400-2046
1 in this area
26 Total Sales
-
S
Buyer Co-Listing Agent in 2025
Samuel Shamsi
Nelson Shelton & Associates
(310) 271-2229
1 in this area
2 Total Sales
Map
Source: The MLS
MLS Number: 25511199
APN: 5561-025-013
- 1488 Rising Glen Rd
- 1527 Rising Glen Rd
- 1501 Viewsite Terrace
- 8817 Thrasher Ave
- 1492 Blue Jay Way
- 1456 Blue Jay Way
- 1565 Haslam Terrace
- 1489 Stebbins Terrace
- 1616 Rising Glen Rd
- 1512 Sunset Plaza Dr
- 1457 Blue Jay Way
- 1478 Sunset Plaza Dr
- 1455 Belfast Dr
- 1556 Blue Jay Way
- 1547 Sunset Plaza Dr
- 1545 Sunset Plaza Dr
- 8819 Evanview Dr
- 1573 Sunset Plaza Dr
- 1591 Sunset Plaza Dr
- 1525 Blue Jay Way






