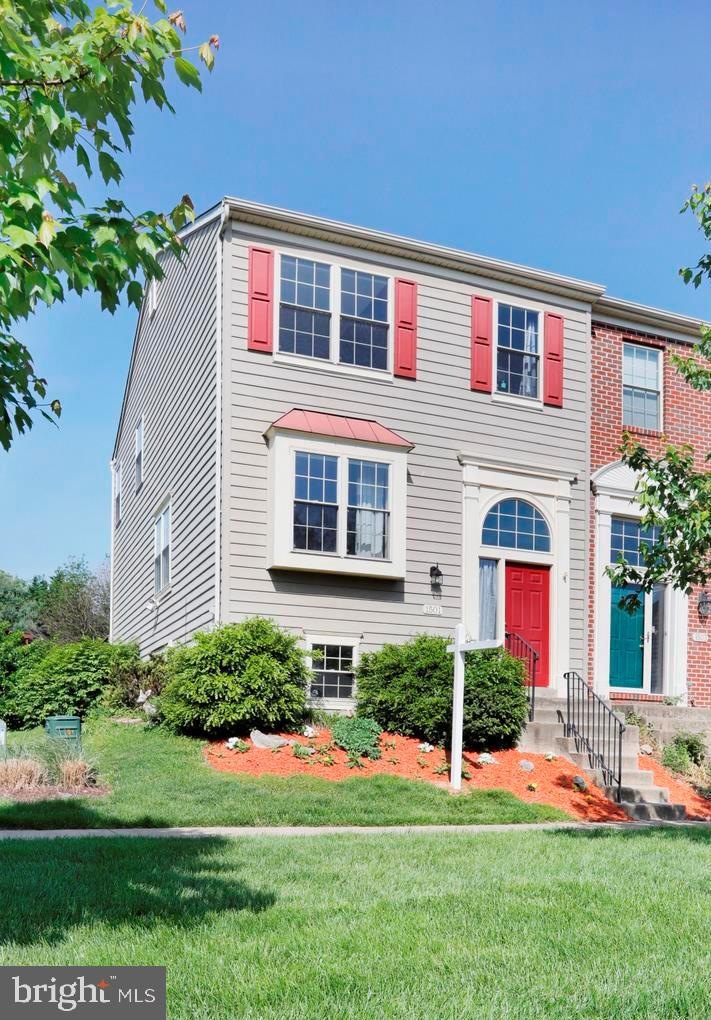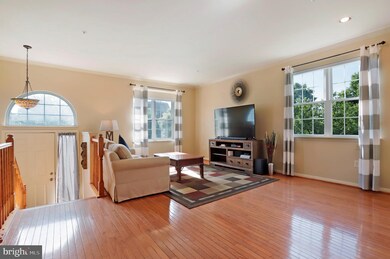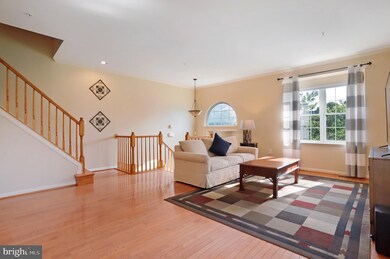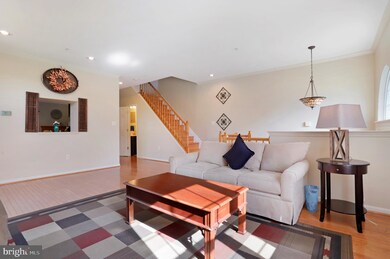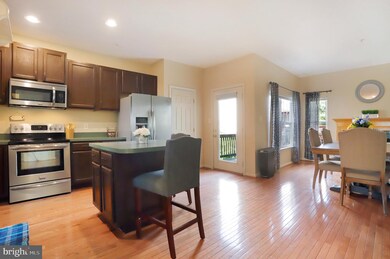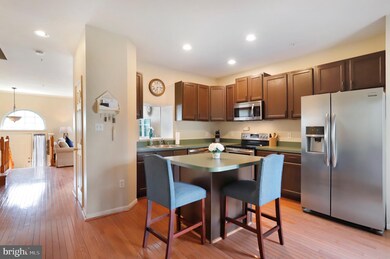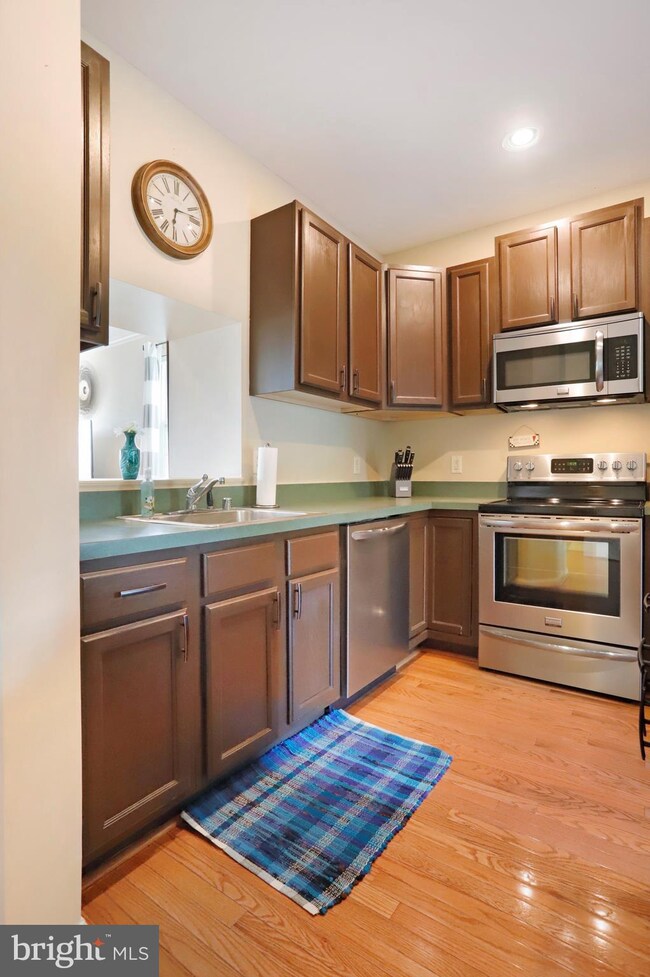
1501 S Rambling Way Frederick, MD 21701
Wormans Mill NeighborhoodHighlights
- Open Floorplan
- Colonial Architecture
- Great Room
- Walkersville High School Rated A-
- Wood Flooring
- 5-minute walk to Riverside Park
About This Home
As of June 2025This lovely 3 Level Fully Finished End Unit 3 Bed 3 & 1/2 Bath Townhome is in a Great Location. It features an eat in Kitchen with Island, Pantry, S.S appliances and walkout to a beautiful Deck with Stairs to Gated & Fenced Rear Yard. Perfect for Outdoor Entertaining. From the Open Living/Dining Room with beautiful Hardwood Floors to the Family Room featuring a gas fireplace. Lower Level Rec Room has plenty of space for the whole family and could also be a 4th bedroom. Relax in the Master Bedroom with Vaulted Ceiling, sitting area and Walk in Closet. Enjoy the Master Bath Garden Jacuzzi Tub, Separate Shower, and Dual Vanity. The lower level Living Space has a flat walkout to the Fully-Fenced Rear Yard. Conveniently close to New Restaurants, Shopping and Major Commuter Routes. Schedule your showing today and see why this impressive home won't last!
Townhouse Details
Home Type
- Townhome
Est. Annual Taxes
- $4,385
Year Built
- Built in 2000
Lot Details
- 2,660 Sq Ft Lot
- Back Yard Fenced
- Property is in very good condition
HOA Fees
- $50 Monthly HOA Fees
Home Design
- Colonial Architecture
- Vinyl Siding
Interior Spaces
- Property has 3 Levels
- Open Floorplan
- Ceiling Fan
- Gas Fireplace
- Entrance Foyer
- Great Room
- Family Room Off Kitchen
- Combination Dining and Living Room
- Hobby Room
- Wood Flooring
- Kitchen Island
- Laundry Room
Bedrooms and Bathrooms
- 3 Bedrooms
- En-Suite Primary Bedroom
- Walk-In Closet
Finished Basement
- Basement Fills Entire Space Under The House
- Rear Basement Entry
- Laundry in Basement
Parking
- Parking Lot
- 2 Assigned Parking Spaces
Schools
- Walkersville Elementary And Middle School
- Walkersville High School
Utilities
- Central Heating and Cooling System
- Cooling System Utilizes Natural Gas
- Natural Gas Water Heater
Community Details
- Association fees include lawn care front
- Main Farm Subdivision
Listing and Financial Details
- Tax Lot 11
- Assessor Parcel Number 1102214199
Ownership History
Purchase Details
Home Financials for this Owner
Home Financials are based on the most recent Mortgage that was taken out on this home.Purchase Details
Home Financials for this Owner
Home Financials are based on the most recent Mortgage that was taken out on this home.Purchase Details
Home Financials for this Owner
Home Financials are based on the most recent Mortgage that was taken out on this home.Purchase Details
Similar Homes in Frederick, MD
Home Values in the Area
Average Home Value in this Area
Purchase History
| Date | Type | Sale Price | Title Company |
|---|---|---|---|
| Deed | $422,500 | Assurance Title | |
| Deed | $285,500 | Village Settlements Inc | |
| Interfamily Deed Transfer | $252,000 | First American Title Ins Co | |
| Deed | -- | -- | |
| Deed | $170,745 | -- |
Mortgage History
| Date | Status | Loan Amount | Loan Type |
|---|---|---|---|
| Previous Owner | $280,728 | FHA | |
| Previous Owner | $275,946 | FHA | |
| Previous Owner | $247,435 | FHA | |
| Previous Owner | $241,200 | New Conventional | |
| Previous Owner | $255,000 | Stand Alone Refi Refinance Of Original Loan | |
| Previous Owner | $225,000 | Stand Alone Refi Refinance Of Original Loan | |
| Closed | -- | No Value Available |
Property History
| Date | Event | Price | Change | Sq Ft Price |
|---|---|---|---|---|
| 06/27/2025 06/27/25 | Sold | $422,500 | -1.7% | $194 / Sq Ft |
| 06/11/2025 06/11/25 | For Sale | $430,000 | +50.6% | $197 / Sq Ft |
| 05/31/2019 05/31/19 | Sold | $285,500 | +2.3% | $131 / Sq Ft |
| 05/12/2019 05/12/19 | Pending | -- | -- | -- |
| 05/09/2019 05/09/19 | For Sale | $279,000 | +10.7% | $128 / Sq Ft |
| 05/24/2016 05/24/16 | Sold | $252,000 | +0.8% | $142 / Sq Ft |
| 04/06/2016 04/06/16 | Pending | -- | -- | -- |
| 04/04/2016 04/04/16 | Price Changed | $249,900 | -0.8% | $140 / Sq Ft |
| 03/30/2016 03/30/16 | Price Changed | $251,900 | -1.2% | $142 / Sq Ft |
| 03/01/2016 03/01/16 | Price Changed | $254,900 | -1.5% | $143 / Sq Ft |
| 01/14/2016 01/14/16 | Price Changed | $258,900 | -1.3% | $145 / Sq Ft |
| 01/04/2016 01/04/16 | Price Changed | $262,250 | -0.1% | $147 / Sq Ft |
| 01/04/2016 01/04/16 | For Sale | $262,500 | -- | $147 / Sq Ft |
Tax History Compared to Growth
Tax History
| Year | Tax Paid | Tax Assessment Tax Assessment Total Assessment is a certain percentage of the fair market value that is determined by local assessors to be the total taxable value of land and additions on the property. | Land | Improvement |
|---|---|---|---|---|
| 2024 | $6,289 | $338,333 | $0 | $0 |
| 2023 | $5,523 | $305,167 | $0 | $0 |
| 2022 | $4,914 | $272,000 | $75,000 | $197,000 |
| 2021 | $4,636 | $261,700 | $0 | $0 |
| 2020 | $4,535 | $251,400 | $0 | $0 |
| 2019 | $4,351 | $241,100 | $65,000 | $176,100 |
| 2018 | $4,301 | $241,100 | $65,000 | $176,100 |
| 2017 | $4,346 | $241,100 | $0 | $0 |
| 2016 | $4,064 | $241,500 | $0 | $0 |
| 2015 | $4,064 | $234,267 | $0 | $0 |
| 2014 | $4,064 | $227,033 | $0 | $0 |
Agents Affiliated with this Home
-
Jan Gallart

Seller's Agent in 2025
Jan Gallart
EXP Realty, LLC
(301) 639-6667
4 in this area
51 Total Sales
-
Andrew Hopley

Buyer's Agent in 2025
Andrew Hopley
Keller Williams Realty Centre
(301) 275-2352
28 in this area
496 Total Sales
-
Bobbi Hambley

Seller's Agent in 2019
Bobbi Hambley
Samson Properties
(240) 409-6857
4 in this area
54 Total Sales
-
Anna-Marie Gallart

Buyer's Agent in 2019
Anna-Marie Gallart
EXP Realty, LLC
(301) 252-7974
-
Robert Jackson

Seller's Agent in 2016
Robert Jackson
Long & Foster Real Estate, Inc.
(240) 344-2831
57 Total Sales
-
Kathleen Ahrens

Buyer's Agent in 2016
Kathleen Ahrens
Keller Williams Realty Centre
(301) 910-1691
176 Total Sales
Map
Source: Bright MLS
MLS Number: MDFR245158
APN: 02-214199
- 1400 Laurel Wood Way
- 1414 Bexley Ln
- 1461 Wheyfield Dr
- 1813 Wheyfield Dr Unit 10-A
- 7906 Longmeadow Dr
- 1806 Wheyfield Dr
- 1726 Emory St
- 1791B Wheyfield Dr
- 2409 Bear Den Rd
- 1724 Derrs Square E
- 1761 Wheyfield Dr
- 2462 Five Shillings Rd
- 823 Dunbrooke Ct
- 8200 Blue Heron Dr Unit NO2C
- 8207 Blue Heron Dr Unit 1C
- 1708 Algonquin Rd
- 2478 5 Shillings Rd
- 2523 Bear Den Rd
- 8010 Hollow Reed Ct
- 8011 Lighthouse Landing
