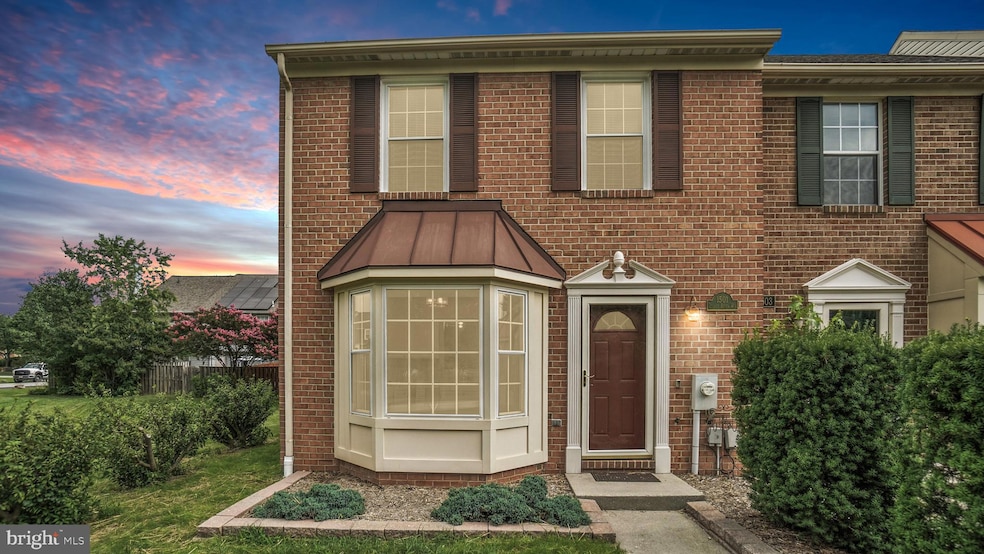
1501 Stoney Beach Way Stoney Beach, MD 21226
Estimated payment $2,344/month
Highlights
- Beach
- Colonial Architecture
- Community Pool
- Lake Privileges
- 1 Fireplace
- Tennis Courts
About This Home
Back on the market! Don't miss your chance to own this fully renovated 2 story end unit in waterfront Stoney Beach Community is available for sale! Beautiful light flooring (LVP) on entire main level and hallway upstairs. Updated white kitchen cabinets, granite countertops, beautiful backsplash, stainless steel 5 burner stove, dishwasher. Pantry. Large front bay window offers scenic view of the bay. Powder room on main level. Spacious and cozy family room with wood burning fireplace. Glass slider is leading up to the deck and backyard. Primary bedroom offers good size closet and additional storage space and also access to full bathroom. Full bath is featuring granite vanity countertop, shower/tub combo. . 2 more bedrooms and laundry room on upper level. New carpet, freshly painted, new light fixtures and electric switches Newer AC unit, water heater, windows. Shed is perfect for additional storage. Community offers resort style amenities - dog park, tennis and basketball courts, outdoor swimming pool, playground, beach, walking trails overlooking water and much more. Minutes from shopping, dining and major hwys( 695, 95, 295). Short drive to Baltimore and Annapolis. Must see!!!
Townhouse Details
Home Type
- Townhome
Est. Annual Taxes
- $2,755
Year Built
- Built in 1993
HOA Fees
- $225 Monthly HOA Fees
Home Design
- Colonial Architecture
- Brick Exterior Construction
- Slab Foundation
Interior Spaces
- 1,292 Sq Ft Home
- Property has 2 Levels
- 1 Fireplace
Bedrooms and Bathrooms
- 3 Bedrooms
Parking
- 2 Parking Spaces
- On-Street Parking
- 2 Assigned Parking Spaces
Outdoor Features
- Lake Privileges
Utilities
- Central Air
- Heat Pump System
- Natural Gas Water Heater
Listing and Financial Details
- Assessor Parcel Number 020377190079630
Community Details
Overview
- Association fees include common area maintenance, lawn maintenance, management, recreation facility
- Stoney Beach Subdivision
Amenities
- Common Area
Recreation
- Beach
- Tennis Courts
- Community Basketball Court
- Community Playground
- Community Pool
- Dog Park
Pet Policy
- Pets Allowed
Map
Home Values in the Area
Average Home Value in this Area
Tax History
| Year | Tax Paid | Tax Assessment Tax Assessment Total Assessment is a certain percentage of the fair market value that is determined by local assessors to be the total taxable value of land and additions on the property. | Land | Improvement |
|---|---|---|---|---|
| 2024 | $2,124 | $216,900 | $100,000 | $116,900 |
| 2023 | $2,065 | $215,367 | $0 | $0 |
| 2022 | $2,235 | $213,833 | $0 | $0 |
| 2021 | $3,802 | $212,300 | $95,000 | $117,300 |
| 2020 | $1,816 | $197,800 | $0 | $0 |
| 2019 | $3,476 | $183,300 | $0 | $0 |
| 2018 | $1,712 | $168,800 | $65,000 | $103,800 |
| 2017 | $1,672 | $167,633 | $0 | $0 |
| 2016 | -- | $166,467 | $0 | $0 |
| 2015 | -- | $165,300 | $0 | $0 |
| 2014 | -- | $165,300 | $0 | $0 |
Property History
| Date | Event | Price | Change | Sq Ft Price |
|---|---|---|---|---|
| 06/26/2025 06/26/25 | For Sale | $344,990 | -- | $267 / Sq Ft |
Purchase History
| Date | Type | Sale Price | Title Company |
|---|---|---|---|
| Deed | $120,000 | -- | |
| Deed | $85,900 | -- |
Mortgage History
| Date | Status | Loan Amount | Loan Type |
|---|---|---|---|
| Previous Owner | $83,950 | No Value Available | |
| Closed | -- | No Value Available |
Similar Homes in Stoney Beach, MD
Source: Bright MLS
MLS Number: MDAA2119160
APN: 03-771-90079630
- 1441 Stoney Point Way
- 1507 Lighthouse Ct
- 7808 Hidden Creek Way
- 7849 Hidden Creek Way Unit 24
- 7910 W End Dr
- 8111 Holly Rd
- 8437 Bay Dr
- 260 Carroll Rd
- 180 Carroll Rd
- 8435 Church Rd
- 234 Kenwood Rd
- 8441 Church Rd
- 8438 Church Rd
- 211 Greenland Beach Rd
- 166 Meadow Rd
- 217 Kenwood Rd
- 140 Greenland Beach Rd
- 8002 Fort Smallwood Rd
- 8426 Park Rd
- 214 Dale Rd
- 7977 River Rock Way
- 8209 Box Dr Unit A-UPPER
- 177 Roland Rd
- 8002 Fort Smallwood Rd
- 212 Greenland Beach Rd
- 8448 Garden Rd
- 463 Carvel Beach Rd
- 843 De Franceaux Harbor
- 954 Nabbs Creek Rd Unit 2
- 70 Johnson Rd
- 7713 Gaston Place
- 7624 Solley Rd
- 633 Warblers Perch Way
- 7425 Willow View Ln
- 7469 Tanyard Knoll Ln
- 7376 Mockingbird Cir
- 833 Oriole Ave
- 6835 Winterhill Ln
- 6839 Winterhill Ln
- 6848 Warfield St






