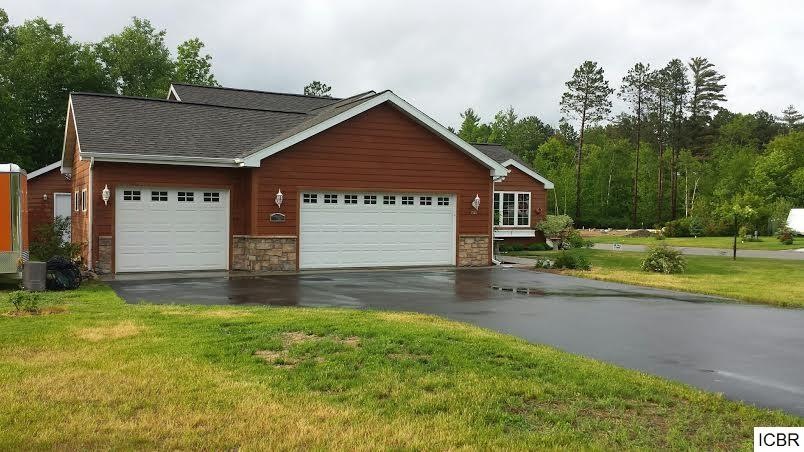
1501 Timber Ridge Ln Grand Rapids, MN 55744
3
Beds
2
Baths
1,065
Sq Ft
0.37
Acres
Highlights
- Deck
- Wood Flooring
- 3 Car Attached Garage
- Vaulted Ceiling
- 2 Fireplaces
- Woodwork
About This Home
As of June 2021Fantastic 3 BD, 2 Bath home. Quality throughout, beautiful custom kitchen cabinets, family room, 2 FP's central air, engineered hardwood flooring on the main level. 3 stall attached garage, 12 x 13 storage shed, landscaped yard & in a great neighborhood.
Home Details
Home Type
- Single Family
Est. Annual Taxes
- $2,160
Year Built
- Built in 2003
Lot Details
- 0.37 Acre Lot
- Lot Dimensions are 110 x 150 x 110 x 144
Parking
- 3 Car Attached Garage
Home Design
- Asphalt Shingled Roof
Interior Spaces
- Woodwork
- Vaulted Ceiling
- Ceiling Fan
- 2 Fireplaces
- Gas Fireplace
- Wood Flooring
- Partial Basement
Bedrooms and Bathrooms
- 3 Bedrooms
- 2 Full Bathrooms
Eco-Friendly Details
- Air Exchanger
Outdoor Features
- Deck
- Storage Shed
Utilities
- Forced Air Heating and Cooling System
- 200+ Amp Service
Listing and Financial Details
- Assessor Parcel Number 915340105
Ownership History
Date
Name
Owned For
Owner Type
Purchase Details
Listed on
May 6, 2021
Closed on
Jun 29, 2021
Sold by
Watkins Daniel J and Watkins Amanda J
Bought by
Simonson Hunter L and Hjort Haley D
Seller's Agent
Terri Haapoja
MOVE IT REAL ESTATE GROUP/LAKEHOMES.COM
Buyer's Agent
Terri Haapoja
MOVE IT REAL ESTATE GROUP/LAKEHOMES.COM
List Price
$309,900
Sold Price
$326,000
Premium/Discount to List
$16,100
5.2%
Total Days on Market
138
Current Estimated Value
Home Financials for this Owner
Home Financials are based on the most recent Mortgage that was taken out on this home.
Estimated Appreciation
$8,334
Avg. Annual Appreciation
0.65%
Original Mortgage
$260,800
Outstanding Balance
$239,185
Interest Rate
2.9%
Mortgage Type
Purchase Money Mortgage
Estimated Equity
$95,149
Purchase Details
Listed on
Jun 5, 2014
Closed on
Nov 20, 2014
Sold by
Longoria Lupe R and Longoria Judy A
Bought by
Watkins Daniel J and Watkins Amanda J
Seller's Agent
Michael Kellin
COLDWELL BANKER NORTHWOODS
List Price
$259,900
Sold Price
$225,000
Premium/Discount to List
-$34,900
-13.43%
Home Financials for this Owner
Home Financials are based on the most recent Mortgage that was taken out on this home.
Avg. Annual Appreciation
5.77%
Original Mortgage
$210,000
Interest Rate
3.91%
Mortgage Type
New Conventional
Purchase Details
Closed on
Oct 6, 2006
Sold by
Ink Development Llc
Bought by
Longoria Lupe R and Longoria Judy A
Home Financials for this Owner
Home Financials are based on the most recent Mortgage that was taken out on this home.
Original Mortgage
$249,000
Interest Rate
6.5%
Mortgage Type
New Conventional
Map
Create a Home Valuation Report for This Property
The Home Valuation Report is an in-depth analysis detailing your home's value as well as a comparison with similar homes in the area
Similar Homes in Grand Rapids, MN
Home Values in the Area
Average Home Value in this Area
Purchase History
| Date | Type | Sale Price | Title Company |
|---|---|---|---|
| Warranty Deed | $326,000 | Misc Company | |
| Warranty Deed | $225,000 | 1St American Title Co | |
| Warranty Deed | $249,000 | None Available |
Source: Public Records
Mortgage History
| Date | Status | Loan Amount | Loan Type |
|---|---|---|---|
| Open | $260,800 | Purchase Money Mortgage | |
| Previous Owner | $210,000 | New Conventional | |
| Previous Owner | $253,187 | FHA | |
| Previous Owner | $257,454 | FHA | |
| Previous Owner | $249,000 | New Conventional |
Source: Public Records
Property History
| Date | Event | Price | Change | Sq Ft Price |
|---|---|---|---|---|
| 06/29/2021 06/29/21 | Sold | $326,000 | +5.2% | $200 / Sq Ft |
| 05/06/2021 05/06/21 | Pending | -- | -- | -- |
| 05/06/2021 05/06/21 | For Sale | $309,900 | +37.7% | $190 / Sq Ft |
| 11/20/2014 11/20/14 | Sold | $225,000 | -13.4% | $211 / Sq Ft |
| 10/21/2014 10/21/14 | Pending | -- | -- | -- |
| 06/05/2014 06/05/14 | For Sale | $259,900 | -- | $244 / Sq Ft |
Source: NorthstarMLS
Tax History
| Year | Tax Paid | Tax Assessment Tax Assessment Total Assessment is a certain percentage of the fair market value that is determined by local assessors to be the total taxable value of land and additions on the property. | Land | Improvement |
|---|---|---|---|---|
| 2023 | $3,954 | $317,600 | $31,700 | $285,900 |
| 2022 | $4,360 | $338,500 | $36,000 | $302,500 |
| 2021 | $3,628 | $267,800 | $35,900 | $231,900 |
| 2020 | $3,594 | $229,500 | $35,900 | $193,600 |
| 2019 | $3,320 | $219,900 | $35,900 | $184,000 |
| 2018 | $3,012 | $210,300 | $35,900 | $174,400 |
| 2017 | $2,966 | $0 | $0 | $0 |
| 2016 | $2,834 | $0 | $0 | $0 |
| 2015 | $2,122 | $0 | $0 | $0 |
| 2014 | -- | $0 | $0 | $0 |
Source: Public Records
Source: NorthstarMLS
MLS Number: NST5308990
APN: 91-534-0105
Nearby Homes
- 1405 SW 1st Ave
- XXX SE 2nd Ave
- TBD SE 2nd Ave
- 919 Clover Ln
- 718 SW 5th Ave
- 717 SW 5th Ave
- 918 Clover Ln
- 910 Clover Ln
- 1009 Pine Ridge Cir
- 1601 SE 5th Ave
- TBD SW 2nd Ave
- TBD SW 11th Ave
- 1607 SE 7th Ave
- 718 SE 4th Ave
- 321 SW 2nd Ave
- 119 SW 3rd St
- 2114 Benson Ln
- 112 SE 3rd Ave
- 1110 SW 23rd Ave
- 1002 SE 4th St
