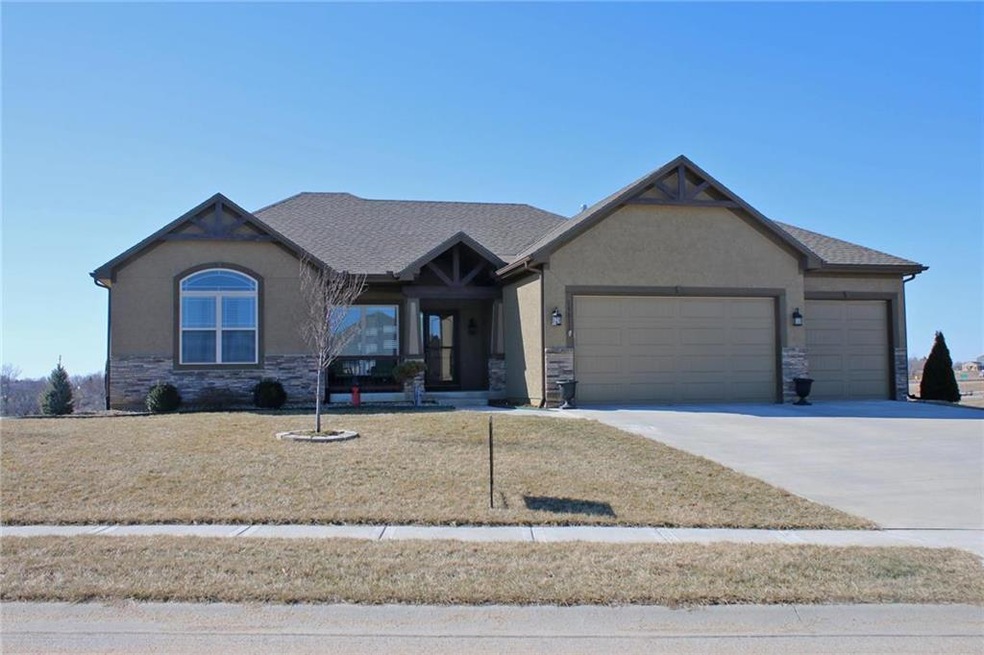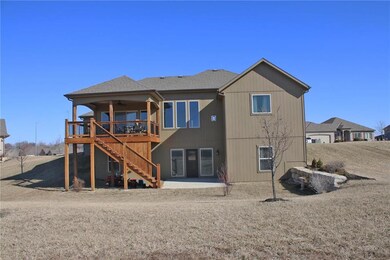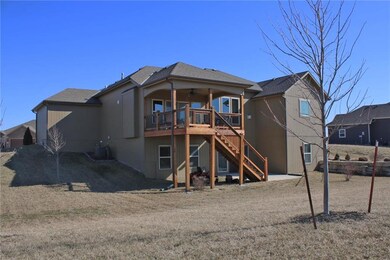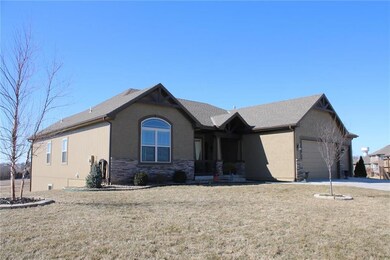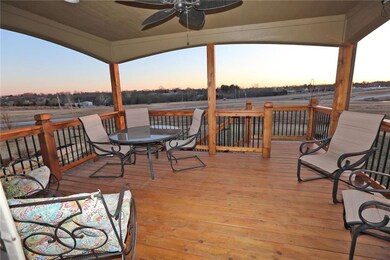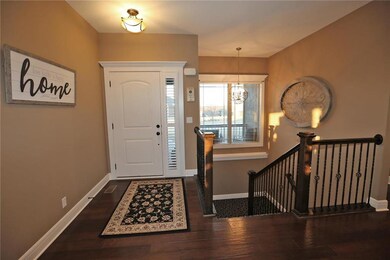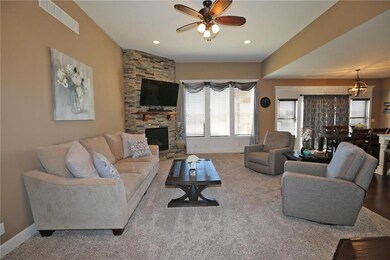
15011 Josh St Basehor, KS 66007
Highlights
- Custom Closet System
- Recreation Room
- Ranch Style House
- Basehor Elementary School Rated A
- Vaulted Ceiling
- Great Room with Fireplace
About This Home
As of April 2020BASEHOR BEAUTY! HOT REVERSE! Better Than NEW! CUSTOM BUILT - ONE OWNER! Wide Open Floorplan! Large Great Rm w/Pretty STONE Fireplace! Full Basement Finished w/WALK-OUT! GOURMET Kitchen w/GRANITE, ISLAND, Huge Walk-In PANTRY, Stunning HARDWOOD Floors & Upgraded Appliance Package! Large COVERED DECK! XTRA Large Master Suite w/SOAKER TUB, Gigantic WALK-IN Tile Shower, Walk-In Closet & GRANITE Countertop! Massive REC-RM w/Maintenance-FREE Luxury Vinyl Plank! Extra Large 3rd Bedroom Down could function as 2nd MASTER! Upgraded Lighting & Ceiling Fans! Plush Carpet! Large 3-CAR Garage with Epoxy Floor! Blue-Ribbon Awarding Winning BASEHOR SCHOOLS! 7 Minutes to THE LEGENDS & VILLAGE WEST Shopping District! Kansas Speedway, Sporting KC, Cerner -- THE NEW HOT SPOT OF KC! A little bit of Country Close to the City!
Last Agent to Sell the Property
Speedway Realty LLC License #BR00050106 Listed on: 02/21/2020
Home Details
Home Type
- Single Family
Est. Annual Taxes
- $4,872
Year Built
- Built in 2016
HOA Fees
- $42 Monthly HOA Fees
Parking
- 3 Car Attached Garage
- Front Facing Garage
- Garage Door Opener
Home Design
- Ranch Style House
- Traditional Architecture
- Composition Roof
- Wood Siding
- Stone Trim
Interior Spaces
- Wet Bar: Ceramic Tiles, Shower Over Tub, Carpet, Ceiling Fan(s), Double Vanity, Granite Counters, Separate Shower And Tub, Walk-In Closet(s), Hardwood, Kitchen Island, Pantry, Cathedral/Vaulted Ceiling, Fireplace
- Built-In Features: Ceramic Tiles, Shower Over Tub, Carpet, Ceiling Fan(s), Double Vanity, Granite Counters, Separate Shower And Tub, Walk-In Closet(s), Hardwood, Kitchen Island, Pantry, Cathedral/Vaulted Ceiling, Fireplace
- Vaulted Ceiling
- Ceiling Fan: Ceramic Tiles, Shower Over Tub, Carpet, Ceiling Fan(s), Double Vanity, Granite Counters, Separate Shower And Tub, Walk-In Closet(s), Hardwood, Kitchen Island, Pantry, Cathedral/Vaulted Ceiling, Fireplace
- Skylights
- Zero Clearance Fireplace
- Shades
- Plantation Shutters
- Drapes & Rods
- Entryway
- Great Room with Fireplace
- Recreation Room
Kitchen
- Country Kitchen
- Gas Oven or Range
- Dishwasher
- Stainless Steel Appliances
- Kitchen Island
- Granite Countertops
- Laminate Countertops
- Wood Stained Kitchen Cabinets
- Disposal
Flooring
- Wall to Wall Carpet
- Linoleum
- Laminate
- Stone
- Ceramic Tile
- Luxury Vinyl Plank Tile
- Luxury Vinyl Tile
Bedrooms and Bathrooms
- 3 Bedrooms
- Custom Closet System
- Cedar Closet: Ceramic Tiles, Shower Over Tub, Carpet, Ceiling Fan(s), Double Vanity, Granite Counters, Separate Shower And Tub, Walk-In Closet(s), Hardwood, Kitchen Island, Pantry, Cathedral/Vaulted Ceiling, Fireplace
- Walk-In Closet: Ceramic Tiles, Shower Over Tub, Carpet, Ceiling Fan(s), Double Vanity, Granite Counters, Separate Shower And Tub, Walk-In Closet(s), Hardwood, Kitchen Island, Pantry, Cathedral/Vaulted Ceiling, Fireplace
- 3 Full Bathrooms
- Double Vanity
- Ceramic Tiles
Laundry
- Laundry Room
- Laundry on main level
Finished Basement
- Walk-Out Basement
- Bedroom in Basement
Home Security
- Storm Doors
- Fire and Smoke Detector
Schools
- Basehor Elementary School
- Basehor-Linwood High School
Utilities
- Central Air
- Heating System Uses Natural Gas
Additional Features
- Enclosed patio or porch
- 0.3 Acre Lot
Listing and Financial Details
- Assessor Parcel Number 181-02-0-00-00-084.00-0
Community Details
Overview
- Prairie Lake Estates Subdivision
Recreation
- Community Pool
- Trails
Ownership History
Purchase Details
Home Financials for this Owner
Home Financials are based on the most recent Mortgage that was taken out on this home.Purchase Details
Home Financials for this Owner
Home Financials are based on the most recent Mortgage that was taken out on this home.Similar Homes in Basehor, KS
Home Values in the Area
Average Home Value in this Area
Purchase History
| Date | Type | Sale Price | Title Company |
|---|---|---|---|
| Warranty Deed | $399,000 | New Title Company Name | |
| Grant Deed | $277,136 | Continental Title Co |
Mortgage History
| Date | Status | Loan Amount | Loan Type |
|---|---|---|---|
| Open | $300,000 | New Conventional | |
| Previous Owner | $282,792 | VA |
Property History
| Date | Event | Price | Change | Sq Ft Price |
|---|---|---|---|---|
| 04/10/2020 04/10/20 | Sold | -- | -- | -- |
| 03/07/2020 03/07/20 | Pending | -- | -- | -- |
| 02/21/2020 02/21/20 | For Sale | $379,950 | +37.5% | $138 / Sq Ft |
| 06/24/2016 06/24/16 | Sold | -- | -- | -- |
| 09/14/2015 09/14/15 | Pending | -- | -- | -- |
| 09/14/2015 09/14/15 | For Sale | $276,395 | -- | $97 / Sq Ft |
Tax History Compared to Growth
Tax History
| Year | Tax Paid | Tax Assessment Tax Assessment Total Assessment is a certain percentage of the fair market value that is determined by local assessors to be the total taxable value of land and additions on the property. | Land | Improvement |
|---|---|---|---|---|
| 2023 | $7,219 | $52,670 | $5,575 | $47,095 |
| 2022 | -- | $47,541 | $4,985 | $42,556 |
| 2021 | $0 | $44,655 | $3,910 | $40,745 |
| 2020 | $5,223 | $35,869 | $3,910 | $31,959 |
| 2019 | $4,978 | $34,581 | $3,910 | $30,671 |
| 2018 | $4,872 | $33,189 | $3,519 | $29,670 |
| 2017 | $4,801 | $32,521 | $3,519 | $29,002 |
| 2016 | $591 | $3,672 | $3,672 | $0 |
| 2015 | -- | $3,672 | $3,672 | $0 |
| 2014 | -- | $3,024 | $3,024 | $0 |
Agents Affiliated with this Home
-
Diana Bryan-Smith

Seller's Agent in 2020
Diana Bryan-Smith
Speedway Realty LLC
(913) 915-6500
108 in this area
168 Total Sales
-
Mary Payne

Buyer's Agent in 2020
Mary Payne
KW KANSAS CITY METRO
(816) 506-9493
53 Total Sales
-
Dan Lynch

Seller's Agent in 2016
Dan Lynch
Lynch Real Estate
(913) 488-8123
243 in this area
1,480 Total Sales
-
Lisa Miller

Buyer's Agent in 2016
Lisa Miller
Lynch Real Estate
(913) 579-3246
13 in this area
182 Total Sales
Map
Source: Heartland MLS
MLS Number: 2208139
APN: 181-02-0-00-00-084.00-0
- 15018 Josh St
- 1311 N 150th St
- 1505 N 150th Terrace
- 14040 State Ave
- 15059 Briarwood Dr
- 15501 Lake Side Dr
- 823 155th Cir
- 15601 Sheridan Ct
- 15595 Sheridan Ct
- 15610 Sheridan Ct
- 15614 Sheridan Ct
- 15630 Sheridan Ct
- 15619 Sheridan Ct
- 801 155th Terrace
- 15409 Cedar St
- 15248 Bradfort Ct
- 15640 Sheridan Ct
- 0000 Knight Rd
- 15653 Lakeside Dr
- 1400 N 157th Ln
