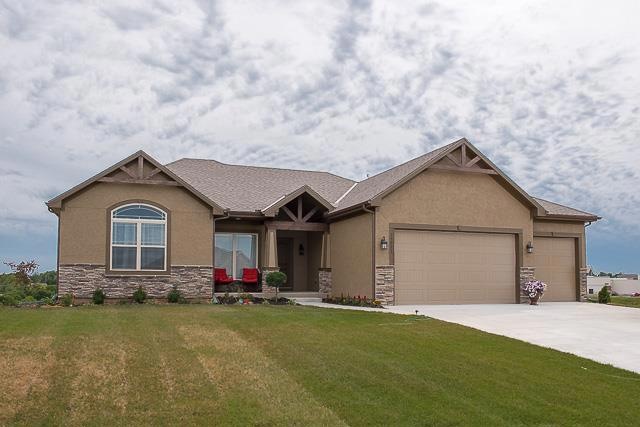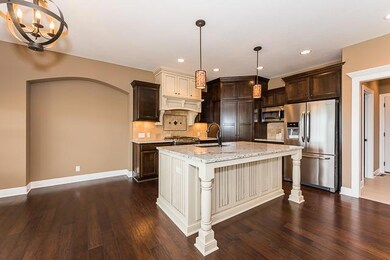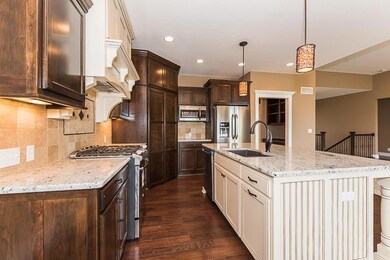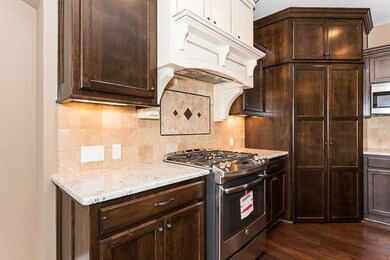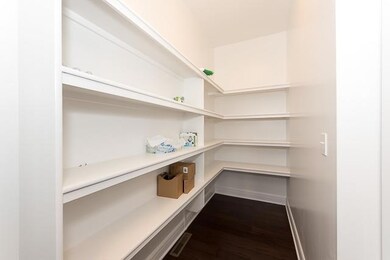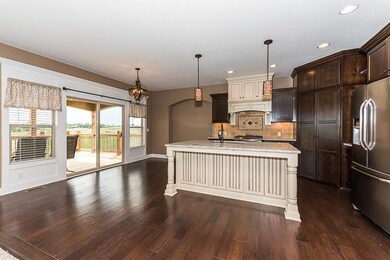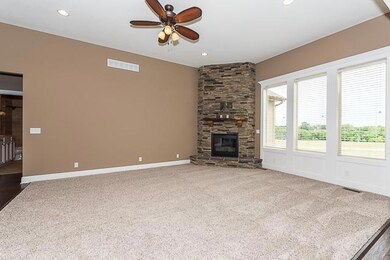
15011 Josh St Basehor, KS 66007
Highlights
- Custom Closet System
- Vaulted Ceiling
- Wood Flooring
- Basehor Elementary School Rated A
- Traditional Architecture
- Main Floor Primary Bedroom
About This Home
As of April 2020Brand new 4 bedroom 3 full bath reverse 1.5 story! Home features granite counters, walk-in pantry in kitchen, walk-in closets in the bedrooms, and hardwood floors! Spacious open floor plan and finished walkout basement make this the perfect home! Picture of home is similar to what the finished home will look like.
Last Agent to Sell the Property
Lynch Real Estate License #BR00053988 Listed on: 09/14/2015
Home Details
Home Type
- Single Family
Est. Annual Taxes
- $4,475
Year Built
- Built in 2016 | Under Construction
Lot Details
- Paved or Partially Paved Lot
- Level Lot
HOA Fees
- $42 Monthly HOA Fees
Parking
- 3 Car Attached Garage
- Front Facing Garage
Home Design
- Traditional Architecture
- Composition Roof
- Stone Trim
- Stucco
Interior Spaces
- 2,863 Sq Ft Home
- Wet Bar: Carpet, Walk-In Closet(s), Wood Floor, Ceramic Tiles, Pantry, Granite Counters, Kitchen Island, Fireplace
- Built-In Features: Carpet, Walk-In Closet(s), Wood Floor, Ceramic Tiles, Pantry, Granite Counters, Kitchen Island, Fireplace
- Vaulted Ceiling
- Ceiling Fan: Carpet, Walk-In Closet(s), Wood Floor, Ceramic Tiles, Pantry, Granite Counters, Kitchen Island, Fireplace
- Skylights
- Gas Fireplace
- Shades
- Plantation Shutters
- Drapes & Rods
- Entryway
- Great Room with Fireplace
- Family Room
- Laundry Room
Kitchen
- Breakfast Room
- Electric Oven or Range
- Dishwasher
- Kitchen Island
- Granite Countertops
- Laminate Countertops
- Disposal
Flooring
- Wood
- Wall to Wall Carpet
- Linoleum
- Laminate
- Stone
- Ceramic Tile
- Luxury Vinyl Plank Tile
- Luxury Vinyl Tile
Bedrooms and Bathrooms
- 4 Bedrooms
- Primary Bedroom on Main
- Custom Closet System
- Cedar Closet: Carpet, Walk-In Closet(s), Wood Floor, Ceramic Tiles, Pantry, Granite Counters, Kitchen Island, Fireplace
- Walk-In Closet: Carpet, Walk-In Closet(s), Wood Floor, Ceramic Tiles, Pantry, Granite Counters, Kitchen Island, Fireplace
- 3 Full Bathrooms
- Double Vanity
- Carpet
Finished Basement
- Sump Pump
- Basement Window Egress
Schools
- Basehor Elementary School
- Basehor-Linwood High School
Utilities
- Forced Air Heating and Cooling System
- Heating System Uses Natural Gas
Additional Features
- Enclosed patio or porch
- City Lot
Community Details
- Prairie Lake Estates Subdivision
Ownership History
Purchase Details
Home Financials for this Owner
Home Financials are based on the most recent Mortgage that was taken out on this home.Purchase Details
Home Financials for this Owner
Home Financials are based on the most recent Mortgage that was taken out on this home.Similar Homes in Basehor, KS
Home Values in the Area
Average Home Value in this Area
Purchase History
| Date | Type | Sale Price | Title Company |
|---|---|---|---|
| Warranty Deed | $399,000 | New Title Company Name | |
| Grant Deed | $277,136 | Continental Title Co |
Mortgage History
| Date | Status | Loan Amount | Loan Type |
|---|---|---|---|
| Open | $300,000 | New Conventional | |
| Previous Owner | $282,792 | VA |
Property History
| Date | Event | Price | Change | Sq Ft Price |
|---|---|---|---|---|
| 04/10/2020 04/10/20 | Sold | -- | -- | -- |
| 03/07/2020 03/07/20 | Pending | -- | -- | -- |
| 02/21/2020 02/21/20 | For Sale | $379,950 | +37.5% | $138 / Sq Ft |
| 06/24/2016 06/24/16 | Sold | -- | -- | -- |
| 09/14/2015 09/14/15 | Pending | -- | -- | -- |
| 09/14/2015 09/14/15 | For Sale | $276,395 | -- | $97 / Sq Ft |
Tax History Compared to Growth
Tax History
| Year | Tax Paid | Tax Assessment Tax Assessment Total Assessment is a certain percentage of the fair market value that is determined by local assessors to be the total taxable value of land and additions on the property. | Land | Improvement |
|---|---|---|---|---|
| 2023 | $7,219 | $52,670 | $5,575 | $47,095 |
| 2022 | -- | $47,541 | $4,985 | $42,556 |
| 2021 | $0 | $44,655 | $3,910 | $40,745 |
| 2020 | $5,223 | $35,869 | $3,910 | $31,959 |
| 2019 | $4,978 | $34,581 | $3,910 | $30,671 |
| 2018 | $4,872 | $33,189 | $3,519 | $29,670 |
| 2017 | $4,801 | $32,521 | $3,519 | $29,002 |
| 2016 | $591 | $3,672 | $3,672 | $0 |
| 2015 | -- | $3,672 | $3,672 | $0 |
| 2014 | -- | $3,024 | $3,024 | $0 |
Agents Affiliated with this Home
-
Diana Bryan-Smith

Seller's Agent in 2020
Diana Bryan-Smith
Speedway Realty LLC
(913) 915-6500
109 in this area
170 Total Sales
-
Mary Payne

Buyer's Agent in 2020
Mary Payne
KW KANSAS CITY METRO
(816) 506-9493
53 Total Sales
-
Dan Lynch

Seller's Agent in 2016
Dan Lynch
Lynch Real Estate
(913) 488-8123
243 in this area
1,483 Total Sales
-
Lisa Miller

Buyer's Agent in 2016
Lisa Miller
Lynch Real Estate
(913) 579-3246
13 in this area
183 Total Sales
Map
Source: Heartland MLS
MLS Number: 1958301
APN: 181-02-0-00-00-084.00-0
- 15018 Josh St
- 1311 N 150th St
- 14040 State Ave
- 15059 Briarwood Dr
- 15501 Lake Side Dr
- 15601 Sheridan Ct
- 15595 Sheridan Ct
- 15610 Sheridan Ct
- 15614 Sheridan Ct
- 15630 Sheridan Ct
- 15619 Sheridan Ct
- 801 155th Terrace
- 15409 Cedar St
- 15248 Bradfort Ct
- 15640 Sheridan Ct
- 0000 Knight Rd
- 15653 Lakeside Dr
- 1400 N 157th Ln
- 1632 N 157th Ln
- 1703 N 157th Terrace
