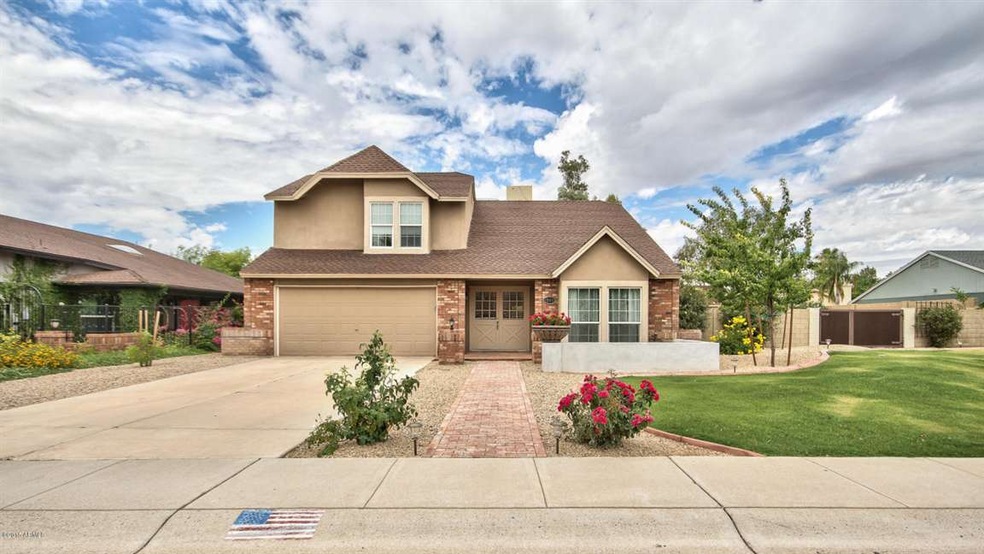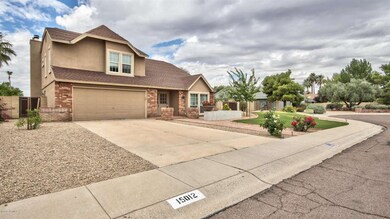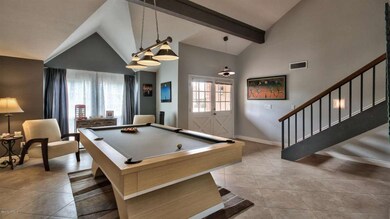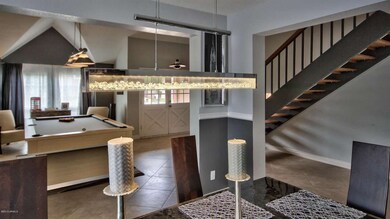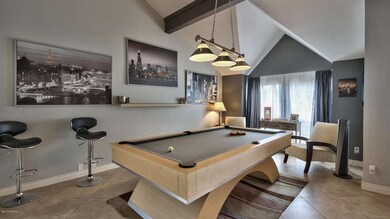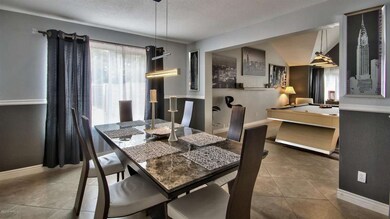
15012 N 45th Way Phoenix, AZ 85032
Paradise Valley NeighborhoodHighlights
- Private Pool
- RV Gated
- Fireplace in Primary Bedroom
- Whispering Wind Academy Rated A-
- 0.35 Acre Lot
- Vaulted Ceiling
About This Home
As of July 2015Motivated seller, don't miss out,Priced to sell! Phenomenal location! Close to 51, Kierland, PV Mall, restaurants, entertainment ect.. Paradise Valley school district.This 4 bedroom 2.5 bath stunning updated home situated on quiet beautifully manicured CUL-DE-SAC has many amazing features, FULL 2 Car DETACHED garage set at the back of the 15,000+ sqft lot with access from the RV Gate. NO HOA! Tons of space to park your RV and all your toys. Xtra garage is currently used as a gym & has A/C unit. Front yard is meticulously cared for, brick walk way up to front porch. Upon entering you'll be greeted by a dramatic open feel w/high vaulted ceiling, open to living room and elegant formal dining room and floating wooden plank/iron staircase. Soft grey color palette sets the stage for luxurious living. 20'' tile through out main level. Home has many architectural elements, large very spacious upgraded chefs kitchen has loads of beautiful Ebony colored soft close cabinets and stylish hardware, gorgeous glass tile back splash sets the look for the sleek stainless steel appliances including, French Double Door refrigerator, SS range hood,glass cooktop, built in oven and microwave. Huge island for all you entertaining preparations. White plantation shutters, fireplace with beautiful mantel are fabulous additional features to the family room and kitchen. Both look out to wonderful backyard and pool. Large laundry room with lots of storage cabinets that match kitchen cabinets. Master suite can be your own romantic getaway with it's wood burning fireplace and exit to outside deck that overlooks sparkling pool and expansive yard. Master bath is luxurious with your own soaking claw footed tub, dual sinks, vanity, custom tiled shower and large walk in closet. Back yard has loads of room to become your own oasis. All figures and measures are approximate buyer to verify all information.
Last Agent to Sell the Property
Diane Sterner
West USA Realty License #SA516103000 Listed on: 06/04/2015

Home Details
Home Type
- Single Family
Est. Annual Taxes
- $2,709
Year Built
- Built in 1983
Lot Details
- 0.35 Acre Lot
- Cul-De-Sac
- Desert faces the back of the property
- Block Wall Fence
- Front Yard Sprinklers
- Sprinklers on Timer
- Private Yard
- Grass Covered Lot
Parking
- 4 Car Detached Garage
- Garage Door Opener
- RV Gated
Home Design
- Brick Exterior Construction
- Wood Frame Construction
- Composition Roof
- Block Exterior
- Stucco
Interior Spaces
- 2,716 Sq Ft Home
- 2-Story Property
- Vaulted Ceiling
- Double Pane Windows
- Family Room with Fireplace
- 2 Fireplaces
Kitchen
- Eat-In Kitchen
- Breakfast Bar
- Built-In Microwave
- Kitchen Island
- Granite Countertops
Flooring
- Carpet
- Tile
Bedrooms and Bathrooms
- 4 Bedrooms
- Fireplace in Primary Bedroom
- Remodeled Bathroom
- Primary Bathroom is a Full Bathroom
- 2.5 Bathrooms
- Dual Vanity Sinks in Primary Bathroom
- Bathtub With Separate Shower Stall
Outdoor Features
- Private Pool
- Balcony
- Covered patio or porch
Schools
- Whispering Wind Academy Elementary School
- Sunrise Middle School
- Paradise Valley High School
Utilities
- Refrigerated Cooling System
- Refrigerated and Evaporative Cooling System
- Cooling System Mounted To A Wall/Window
- Heating Available
- High Speed Internet
- Cable TV Available
Community Details
- No Home Owners Association
- Association fees include no fees
- Built by Coventry
- La Via Verde 1 Lot 1 65 Subdivision
Listing and Financial Details
- Tax Lot 64
- Assessor Parcel Number 215-70-094
Ownership History
Purchase Details
Home Financials for this Owner
Home Financials are based on the most recent Mortgage that was taken out on this home.Purchase Details
Home Financials for this Owner
Home Financials are based on the most recent Mortgage that was taken out on this home.Purchase Details
Home Financials for this Owner
Home Financials are based on the most recent Mortgage that was taken out on this home.Purchase Details
Purchase Details
Home Financials for this Owner
Home Financials are based on the most recent Mortgage that was taken out on this home.Purchase Details
Home Financials for this Owner
Home Financials are based on the most recent Mortgage that was taken out on this home.Similar Homes in Phoenix, AZ
Home Values in the Area
Average Home Value in this Area
Purchase History
| Date | Type | Sale Price | Title Company |
|---|---|---|---|
| Warranty Deed | $425,000 | Driggs Title Agency Inc | |
| Warranty Deed | $395,000 | Magnus Title Agency | |
| Cash Sale Deed | $267,104 | Premium Title Agency Inc | |
| Trustee Deed | $268,000 | None Available | |
| Warranty Deed | $367,000 | First American Title Ins Co | |
| Interfamily Deed Transfer | -- | First American Title Ins Co |
Mortgage History
| Date | Status | Loan Amount | Loan Type |
|---|---|---|---|
| Open | $400,000 | New Conventional | |
| Closed | $405,700 | New Conventional | |
| Closed | $403,750 | New Conventional | |
| Previous Owner | $375,250 | New Conventional | |
| Previous Owner | $217,000 | Unknown | |
| Previous Owner | $436,000 | Unknown | |
| Previous Owner | $26,047 | Unknown | |
| Previous Owner | $293,600 | New Conventional | |
| Previous Owner | $200,000 | No Value Available | |
| Closed | $73,400 | No Value Available |
Property History
| Date | Event | Price | Change | Sq Ft Price |
|---|---|---|---|---|
| 07/31/2015 07/31/15 | Sold | $425,000 | -3.2% | $156 / Sq Ft |
| 06/21/2015 06/21/15 | Price Changed | $439,000 | -2.2% | $162 / Sq Ft |
| 06/17/2015 06/17/15 | Price Changed | $449,000 | -2.2% | $165 / Sq Ft |
| 06/04/2015 06/04/15 | For Sale | $459,000 | +16.2% | $169 / Sq Ft |
| 05/30/2013 05/30/13 | Sold | $395,000 | -1.2% | $145 / Sq Ft |
| 05/06/2013 05/06/13 | Pending | -- | -- | -- |
| 05/01/2013 05/01/13 | For Sale | $399,900 | +49.7% | $147 / Sq Ft |
| 01/30/2013 01/30/13 | Sold | $267,104 | +1.2% | $98 / Sq Ft |
| 10/25/2012 10/25/12 | Pending | -- | -- | -- |
| 10/18/2012 10/18/12 | For Sale | $264,000 | -- | $97 / Sq Ft |
Tax History Compared to Growth
Tax History
| Year | Tax Paid | Tax Assessment Tax Assessment Total Assessment is a certain percentage of the fair market value that is determined by local assessors to be the total taxable value of land and additions on the property. | Land | Improvement |
|---|---|---|---|---|
| 2025 | $3,682 | $43,015 | -- | -- |
| 2024 | $3,592 | $40,967 | -- | -- |
| 2023 | $3,592 | $57,660 | $11,530 | $46,130 |
| 2022 | $3,550 | $44,110 | $8,820 | $35,290 |
| 2021 | $3,571 | $39,900 | $7,980 | $31,920 |
| 2020 | $3,449 | $37,700 | $7,540 | $30,160 |
| 2019 | $3,465 | $36,460 | $7,290 | $29,170 |
| 2018 | $3,339 | $34,770 | $6,950 | $27,820 |
| 2017 | $3,188 | $33,610 | $6,720 | $26,890 |
| 2016 | $3,138 | $32,450 | $6,490 | $25,960 |
| 2015 | $2,911 | $31,580 | $6,310 | $25,270 |
Agents Affiliated with this Home
-
D
Seller's Agent in 2015
Diane Sterner
West USA Realty
-
Teddy Shonka

Buyer's Agent in 2015
Teddy Shonka
HomeSmart
(480) 390-9759
2 in this area
67 Total Sales
-
Mike Norris
M
Seller's Agent in 2013
Mike Norris
Mike Norris Properties, LLC
(602) 679-8014
1 Total Sale
-
James Samsing

Seller's Agent in 2013
James Samsing
Econest, Inc.
(623) 523-4191
5 Total Sales
Map
Source: Arizona Regional Multiple Listing Service (ARMLS)
MLS Number: 5289542
APN: 215-70-094
- 15011 N 45th Place
- 4601 E Sunnyside Ln
- 4441 E Sunnyside Ln
- 4340 E Nisbet Rd
- 14622 N 45th Place
- 4332 E Greenway Ln
- 15008 N 48th Place
- 15014 N 48th Place
- 4801 E Nisbet Rd
- 4601 E Carolina Dr
- 4330 E Beck Ln
- 4219 E Whitney Ln
- 4839 E Marilyn Rd
- 4854 E Blanche Dr
- 4808 E Betty Elyse Ln
- 4744 E Tierra Buena Ln
- 15806 N 45th Place
- 4913 E Acoma Dr
- 5011 E Nisbet Rd
- 14221 N 43rd St
