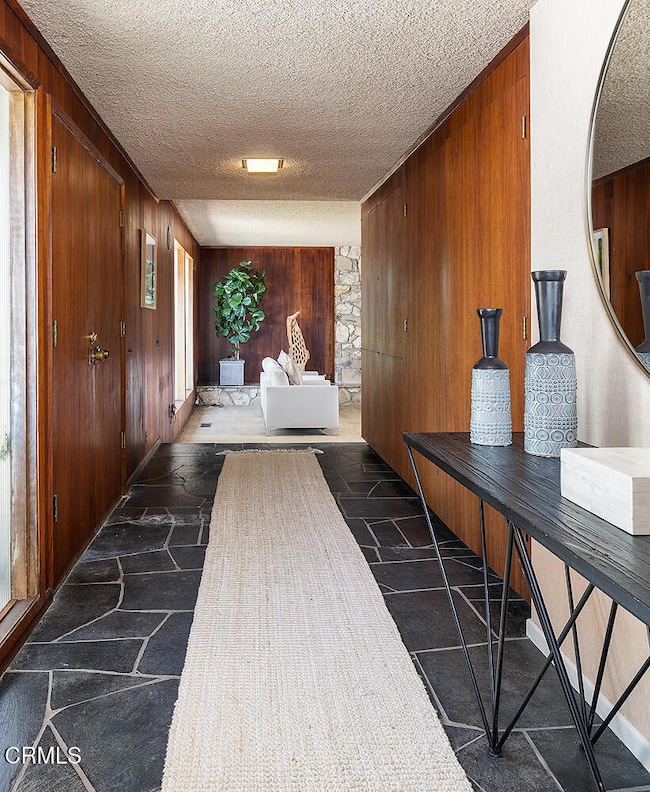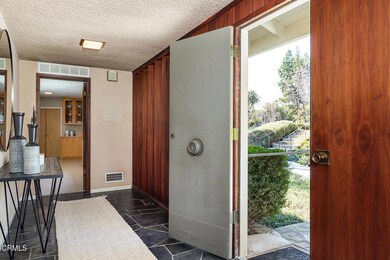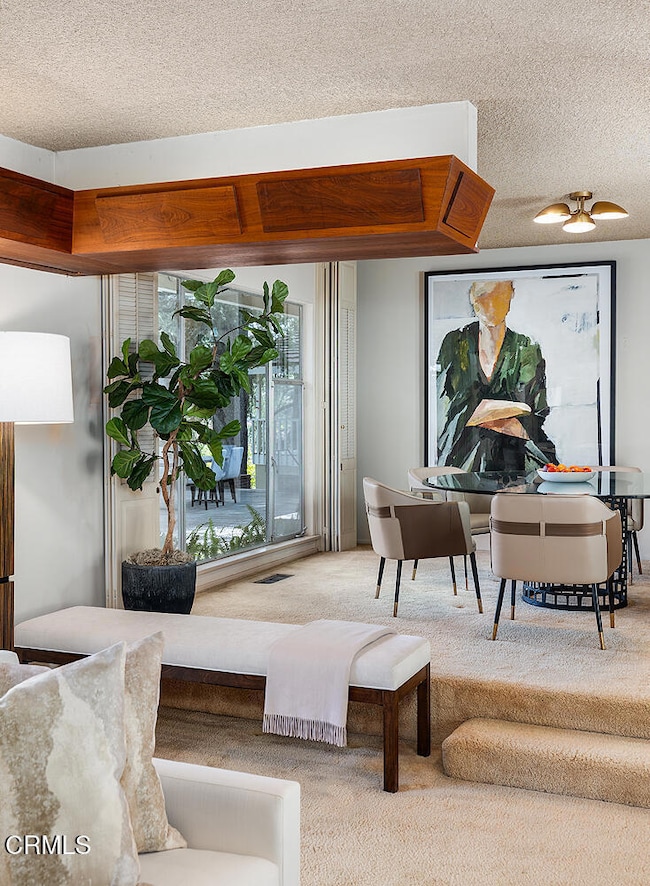
1502 Alta Park Ln La Canada Flintridge, CA 91011
La Cañada Flintridge NeighborhoodHighlights
- Primary Bedroom Suite
- No HOA
- Breakfast Area or Nook
- Palm Crest Elementary School Rated A+
- Den
- Balcony
About This Home
As of April 2025Tucked away at the end of a peaceful cul-de-sac, this stunning mid-century ranch home has been lovingly maintained by its original owner since 1960. Situated on a sprawling lot in the Alta Canyada neighborhood of La Canada Flintridge, this 4-bedroom, 4-bathroom residence offers a rare opportunity to own a piece of architectural history. Designed with classic mid-century elements--clean lines, wood-paneled walls, and several glass sliding doors--the home seamlessly blends indoor and outdoor living. As you enter, you'll be captivated by the home's distinctive architectural elements, including striking rock facades, inspiring wall coverings and timeless custom design treasures. Enjoy the tranquility of nature in the formal living room and dining room, as well as the refined details, wood details and rock fireplace. The bright and functional kitchen opens to a comfortable family room with fireplace, wet bar with custom shelving, and sliding doors to the large patio. There are four bedrooms on the main level, including a primary suite with a relaxing retreat, large closet spaces, bathroom, and refreshing balcony. The main level also includes a large laundry room, half bathroom, and full bathroom. The lower level living features a den/office with 3/4 bathroom and additional storage with access to the oversized two car garage. This sweeping backyard boasts the most magnificent deodar trees with grass lawns and multiple entertaining areas. The lush landscape surrounds the entire property with ample parking and convenient access to the garage. Experience the perfect blend of mid-century style and natural splendor in this extraordinary foothill retreat. This is a rare opportunity to own a classic mid-century home in a prime location and award winning La Canada schools!
Last Agent to Sell the Property
Coldwell Banker Realty Brokerage Email: lisa@lisazastrow.com License #01780670 Listed on: 02/23/2025

Co-Listed By
Coldwell Banker Realty Brokerage Email: lisa@lisazastrow.com License #01959915
Home Details
Home Type
- Single Family
Est. Annual Taxes
- $3,166
Year Built
- Built in 1960
Lot Details
- 0.44 Acre Lot
- Cul-De-Sac
- Fenced
- Sprinkler System
- Back Yard
Parking
- 2 Car Direct Access Garage
- Parking Available
- Garage Door Opener
Interior Spaces
- 3,854 Sq Ft Home
- 1-Story Property
- Built-In Features
- Sliding Doors
- Entryway
- Family Room with Fireplace
- Living Room with Fireplace
- Dining Room
- Den
- Breakfast Area or Nook
- Laundry Room
Flooring
- Carpet
- Laminate
Bedrooms and Bathrooms
- 4 Bedrooms | 1 Main Level Bedroom
- Primary Bedroom Suite
- Walk-In Closet
- Jack-and-Jill Bathroom
Outdoor Features
- Balcony
- Open Patio
Location
- Suburban Location
Utilities
- Forced Air Heating and Cooling System
- Private Water Source
- Sewer Paid
Community Details
- No Home Owners Association
Listing and Financial Details
- Tax Lot 010
- Assessor Parcel Number 5811003010
- Seller Considering Concessions
Ownership History
Purchase Details
Home Financials for this Owner
Home Financials are based on the most recent Mortgage that was taken out on this home.Purchase Details
Purchase Details
Similar Homes in La Canada Flintridge, CA
Home Values in the Area
Average Home Value in this Area
Purchase History
| Date | Type | Sale Price | Title Company |
|---|---|---|---|
| Grant Deed | $2,920,000 | Equity Title Company | |
| Interfamily Deed Transfer | -- | None Available | |
| Interfamily Deed Transfer | -- | -- |
Mortgage History
| Date | Status | Loan Amount | Loan Type |
|---|---|---|---|
| Open | $2,336,000 | New Conventional | |
| Previous Owner | $100,000 | Credit Line Revolving |
Property History
| Date | Event | Price | Change | Sq Ft Price |
|---|---|---|---|---|
| 04/01/2025 04/01/25 | Sold | $2,920,000 | +4.3% | $758 / Sq Ft |
| 03/21/2025 03/21/25 | Pending | -- | -- | -- |
| 02/23/2025 02/23/25 | For Sale | $2,800,000 | -- | $727 / Sq Ft |
Tax History Compared to Growth
Tax History
| Year | Tax Paid | Tax Assessment Tax Assessment Total Assessment is a certain percentage of the fair market value that is determined by local assessors to be the total taxable value of land and additions on the property. | Land | Improvement |
|---|---|---|---|---|
| 2024 | $3,166 | $237,906 | $49,000 | $188,906 |
| 2023 | $3,010 | $233,242 | $48,040 | $185,202 |
| 2022 | $2,907 | $228,670 | $47,099 | $181,571 |
| 2021 | $2,980 | $224,187 | $46,176 | $178,011 |
| 2019 | $2,896 | $217,539 | $44,807 | $172,732 |
| 2018 | $2,784 | $213,275 | $43,929 | $169,346 |
| 2016 | $2,641 | $204,995 | $42,224 | $162,771 |
| 2015 | $2,607 | $201,917 | $41,590 | $160,327 |
| 2014 | $2,581 | $197,963 | $40,776 | $157,187 |
Agents Affiliated with this Home
-
Lisa Zastrow

Seller's Agent in 2025
Lisa Zastrow
Coldwell Banker Realty
(818) 371-3018
59 in this area
106 Total Sales
-
Heather Scherbert

Seller Co-Listing Agent in 2025
Heather Scherbert
Coldwell Banker Realty
(818) 903-3393
76 in this area
121 Total Sales
-
Marc Robinson

Buyer's Agent in 2025
Marc Robinson
Keller Williams Beverly Hills
(323) 304-0892
1 in this area
31 Total Sales
Map
Source: Pasadena-Foothills Association of REALTORS®
MLS Number: P1-20976
APN: 5811-003-010
- 4720 Olive Ct
- 4639 El Camino Corto
- 4603 Indiana Ave
- 1240 Journeys End Dr
- 1364 Journeys End Dr
- 1215 Flanders Rd
- 4819 Grand Ave
- 4467 Ardara Place
- 4402 El Camino Corto
- 1041 Green Ln
- 5200 Alta Canyada Rd
- 1741 La Barranca Rd
- 1121 Wiladonda Dr
- 4758 Hayman Ave
- 5271 Vista Miguel Dr
- 1737 Fairmount Ave
- 1856 Earlmont Ave
- 5148 Angeles Crest Hwy
- 4917 Angeles Crest Hwy
- 5290 La Canada Blvd






