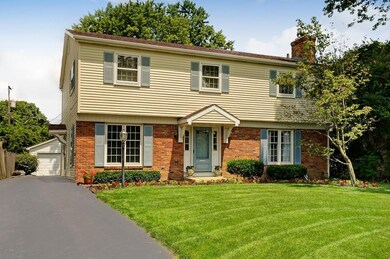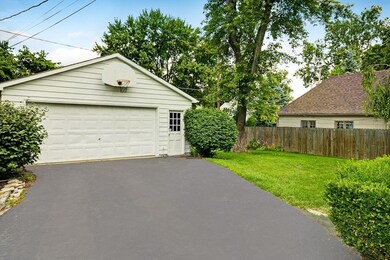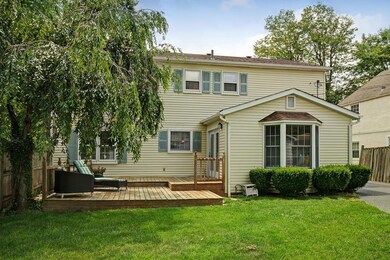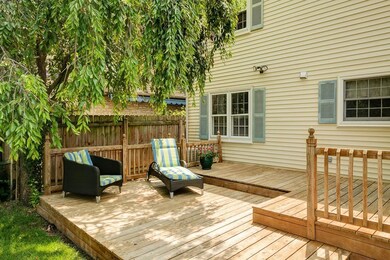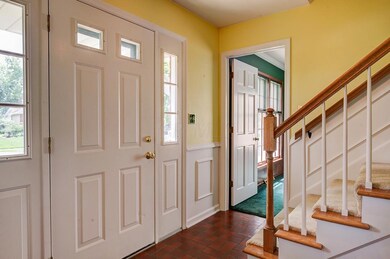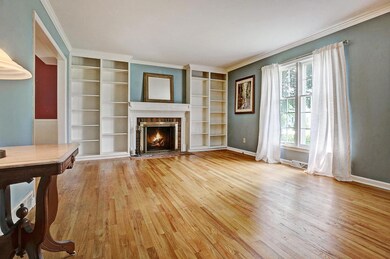
1502 Cardiff Rd Columbus, OH 43221
Highlights
- Deck
- Great Room
- Sport Court
- Barrington Road Elementary School Rated A
- Community Pool
- 2 Car Detached Garage
About This Home
As of July 2016Classic Upper Arlington Center Hall, Every space on your check list. First floor Den and Family room,Family room opens to kitchen. Formal Living room and formal dining room, 4 true bedrooms on 2nd floor. Master bedroom has Master bath with walk in closets and heated floors. Double sinks in hall bath. Finished lower level. Mud room, laundry hook up,entry level. Deck with private back yard. Irrigation system. 2 car plus garage. Updated over the years. Seconds to Lane Ave and enjoy restaurants, grocery, shopping and all Upper Arlington has to offer. 5 mins to OSU and 10 mins to downtown. Awesome Location! Open Sunday Aug 17th from 2-4 PM
Home Details
Home Type
- Single Family
Est. Annual Taxes
- $9,266
Year Built
- Built in 1964
Lot Details
- 8,276 Sq Ft Lot
- Irrigation
Parking
- 2 Car Detached Garage
Home Design
- Brick Exterior Construction
- Block Foundation
- Vinyl Siding
Interior Spaces
- 2,600 Sq Ft Home
- 2-Story Property
- Wood Burning Fireplace
- Great Room
- Family Room
- Storm Windows
- Laundry on lower level
Kitchen
- Electric Range
- Microwave
- Dishwasher
Flooring
- Carpet
- Laminate
- Ceramic Tile
Bedrooms and Bathrooms
- 4 Bedrooms
Basement
- Partial Basement
- Recreation or Family Area in Basement
Outdoor Features
- Deck
Utilities
- Central Air
- Heating System Uses Gas
Listing and Financial Details
- Assessor Parcel Number 070-001511
Community Details
Overview
- Property has a Home Owners Association
Recreation
- Sport Court
- Community Pool
- Park
- Bike Trail
Ownership History
Purchase Details
Home Financials for this Owner
Home Financials are based on the most recent Mortgage that was taken out on this home.Purchase Details
Home Financials for this Owner
Home Financials are based on the most recent Mortgage that was taken out on this home.Purchase Details
Home Financials for this Owner
Home Financials are based on the most recent Mortgage that was taken out on this home.Purchase Details
Map
Similar Homes in the area
Home Values in the Area
Average Home Value in this Area
Purchase History
| Date | Type | Sale Price | Title Company |
|---|---|---|---|
| Survivorship Deed | $525,000 | None Available | |
| Warranty Deed | $468,000 | Land Sel Title | |
| Interfamily Deed Transfer | -- | -- | |
| Deed | $205,000 | -- |
Mortgage History
| Date | Status | Loan Amount | Loan Type |
|---|---|---|---|
| Open | $498,750 | New Conventional | |
| Closed | $468,000 | Adjustable Rate Mortgage/ARM | |
| Previous Owner | $200,000 | Fannie Mae Freddie Mac |
Property History
| Date | Event | Price | Change | Sq Ft Price |
|---|---|---|---|---|
| 07/21/2016 07/21/16 | Sold | $525,000 | -7.6% | $202 / Sq Ft |
| 06/21/2016 06/21/16 | Pending | -- | -- | -- |
| 04/19/2016 04/19/16 | For Sale | $568,000 | +21.4% | $218 / Sq Ft |
| 09/30/2014 09/30/14 | Sold | $468,000 | -5.5% | $180 / Sq Ft |
| 08/31/2014 08/31/14 | Pending | -- | -- | -- |
| 07/28/2014 07/28/14 | For Sale | $495,000 | -- | $190 / Sq Ft |
Tax History
| Year | Tax Paid | Tax Assessment Tax Assessment Total Assessment is a certain percentage of the fair market value that is determined by local assessors to be the total taxable value of land and additions on the property. | Land | Improvement |
|---|---|---|---|---|
| 2024 | $11,858 | $204,820 | $70,560 | $134,260 |
| 2023 | $11,711 | $204,820 | $70,560 | $134,260 |
| 2022 | $12,390 | $177,310 | $44,940 | $132,370 |
| 2021 | $10,968 | $177,310 | $44,940 | $132,370 |
| 2020 | $10,871 | $177,310 | $44,940 | $132,370 |
| 2019 | $10,198 | $147,070 | $44,940 | $102,130 |
| 2018 | $9,916 | $147,070 | $44,940 | $102,130 |
| 2017 | $9,909 | $147,070 | $44,940 | $102,130 |
| 2016 | $9,699 | $146,690 | $36,300 | $110,390 |
| 2015 | $9,691 | $146,690 | $36,300 | $110,390 |
| 2014 | $9,701 | $146,690 | $36,300 | $110,390 |
| 2013 | $4,682 | $133,350 | $33,005 | $100,345 |
Source: Columbus and Central Ohio Regional MLS
MLS Number: 214033613
APN: 070-001511
- 1470 Berkshire Rd
- 1522 Essex Rd
- 1585 Waltham Rd Unit 1585
- 2516 Chester Rd
- 2399 Brandon Rd
- 1799 Baldridge Rd
- 2014 Edgemont Rd N
- 2008 Edgemont Rd
- 2020 Andover Rd
- 1956 Glenn Ave
- 2615 Northwest Blvd
- 2711 Montcalm Rd
- 1405 Upper Green Cir Unit 1405
- 1406 Lower Green Cir Unit 1406
- 1884 W Lane Ave
- 2727 Westmont Blvd
- 1838 Northwest Ct Unit B
- 1809 Northwest Ct Unit C
- 1818 Ashland Ave
- 1775 Northwest Ct Unit 109

