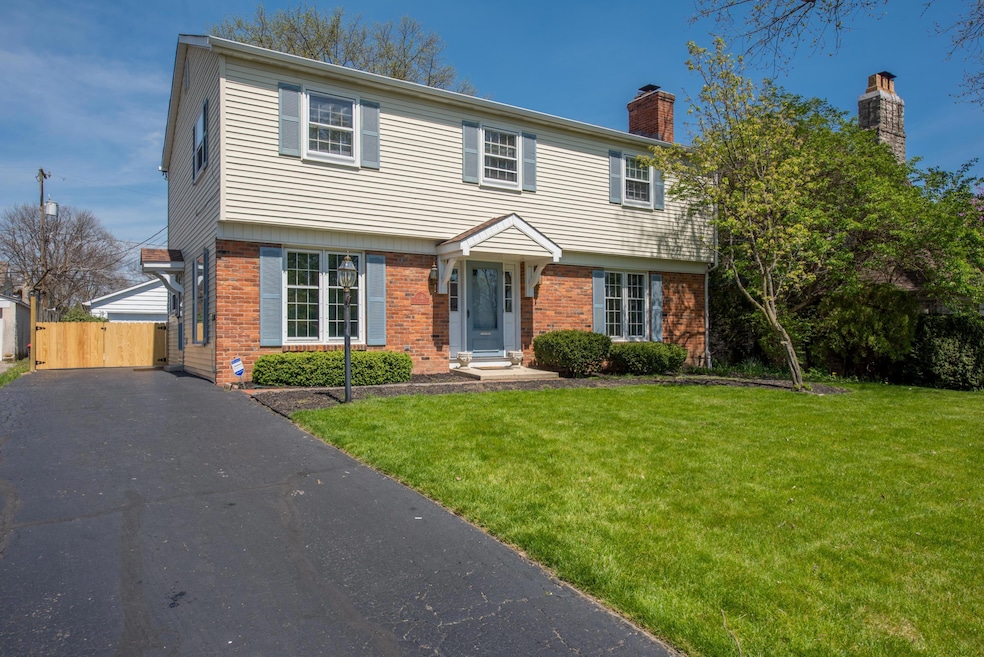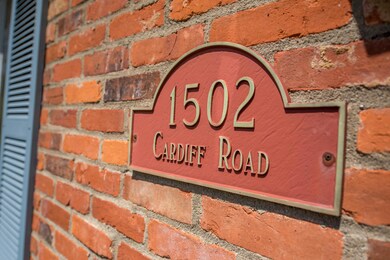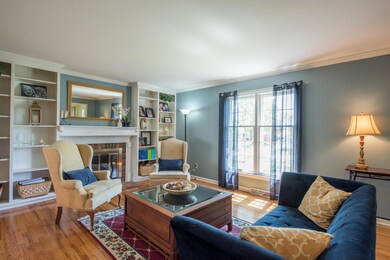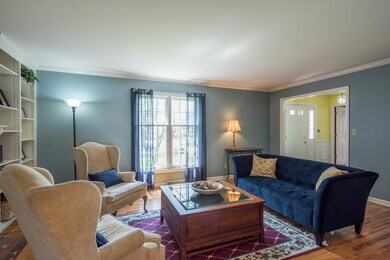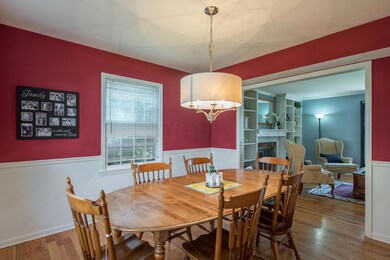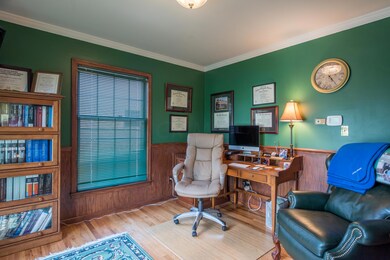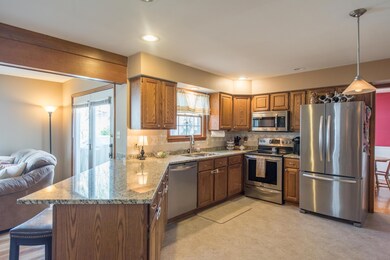
1502 Cardiff Rd Columbus, OH 43221
Highlights
- 2 Car Detached Garage
- Forced Air Heating and Cooling System
- Wood Burning Fireplace
- Barrington Road Elementary School Rated A
- Family Room
About This Home
As of July 2016WOW! New Price! This South of Lane Home has all on your wish list. Center Hall Entry, Den or Office, Formal Living Room and Dining Room, Granite and Stainless in Kitchen with pull up casual eating counter. Kitchen opens to Family Room, side door entry to mud room, coat storage. The Four Bedrooms have large closets with walk-in closet in Owners' Suite. Lower level with finished rec room, laundry and abundant storage. Private, fenced backyard with large deck and detached two car garage. Minutes to Lane Ave. shopping and dining and 315. Enjoy this classic.
Last Buyer's Agent
Amy Weinsz
Keller Williams Capital Ptnrs
Home Details
Home Type
- Single Family
Est. Annual Taxes
- $9,691
Year Built
- Built in 1964
Lot Details
- 8,276 Sq Ft Lot
Parking
- 2 Car Detached Garage
Home Design
- Brick Exterior Construction
- Block Foundation
- Vinyl Siding
Interior Spaces
- 2,600 Sq Ft Home
- 2-Story Property
- Wood Burning Fireplace
- Insulated Windows
- Family Room
- Laundry on lower level
Bedrooms and Bathrooms
- 4 Bedrooms
Basement
- Partial Basement
- Recreation or Family Area in Basement
- Crawl Space
Utilities
- Forced Air Heating and Cooling System
- Heating System Uses Gas
Listing and Financial Details
- Assessor Parcel Number 070-001511
Ownership History
Purchase Details
Home Financials for this Owner
Home Financials are based on the most recent Mortgage that was taken out on this home.Purchase Details
Home Financials for this Owner
Home Financials are based on the most recent Mortgage that was taken out on this home.Purchase Details
Home Financials for this Owner
Home Financials are based on the most recent Mortgage that was taken out on this home.Purchase Details
Map
Similar Homes in the area
Home Values in the Area
Average Home Value in this Area
Purchase History
| Date | Type | Sale Price | Title Company |
|---|---|---|---|
| Survivorship Deed | $525,000 | None Available | |
| Warranty Deed | $468,000 | Land Sel Title | |
| Interfamily Deed Transfer | -- | -- | |
| Deed | $205,000 | -- |
Mortgage History
| Date | Status | Loan Amount | Loan Type |
|---|---|---|---|
| Open | $498,750 | New Conventional | |
| Closed | $468,000 | Adjustable Rate Mortgage/ARM | |
| Previous Owner | $200,000 | Fannie Mae Freddie Mac |
Property History
| Date | Event | Price | Change | Sq Ft Price |
|---|---|---|---|---|
| 07/21/2016 07/21/16 | Sold | $525,000 | -7.6% | $202 / Sq Ft |
| 06/21/2016 06/21/16 | Pending | -- | -- | -- |
| 04/19/2016 04/19/16 | For Sale | $568,000 | +21.4% | $218 / Sq Ft |
| 09/30/2014 09/30/14 | Sold | $468,000 | -5.5% | $180 / Sq Ft |
| 08/31/2014 08/31/14 | Pending | -- | -- | -- |
| 07/28/2014 07/28/14 | For Sale | $495,000 | -- | $190 / Sq Ft |
Tax History
| Year | Tax Paid | Tax Assessment Tax Assessment Total Assessment is a certain percentage of the fair market value that is determined by local assessors to be the total taxable value of land and additions on the property. | Land | Improvement |
|---|---|---|---|---|
| 2024 | $11,858 | $204,820 | $70,560 | $134,260 |
| 2023 | $11,711 | $204,820 | $70,560 | $134,260 |
| 2022 | $12,390 | $177,310 | $44,940 | $132,370 |
| 2021 | $10,968 | $177,310 | $44,940 | $132,370 |
| 2020 | $10,871 | $177,310 | $44,940 | $132,370 |
| 2019 | $10,198 | $147,070 | $44,940 | $102,130 |
| 2018 | $9,916 | $147,070 | $44,940 | $102,130 |
| 2017 | $9,909 | $147,070 | $44,940 | $102,130 |
| 2016 | $9,699 | $146,690 | $36,300 | $110,390 |
| 2015 | $9,691 | $146,690 | $36,300 | $110,390 |
| 2014 | $9,701 | $146,690 | $36,300 | $110,390 |
| 2013 | $4,682 | $133,350 | $33,005 | $100,345 |
Source: Columbus and Central Ohio Regional MLS
MLS Number: 216012742
APN: 070-001511
- 1470 Berkshire Rd
- 1522 Essex Rd
- 2516 Chester Rd
- 2399 Brandon Rd
- 1799 Baldridge Rd
- 2014 Edgemont Rd N
- 2008 Edgemont Rd
- 2020 Andover Rd
- 1956 Glenn Ave
- 2615 Northwest Blvd
- 2711 Montcalm Rd
- 1405 Upper Green Cir Unit 1405
- 1406 Lower Green Cir Unit 1406
- 1884 W Lane Ave
- 2727 Westmont Blvd
- 1838 Northwest Ct Unit B
- 1809 Northwest Ct Unit C
- 1818 Ashland Ave
- 1775 Northwest Ct Unit 109
- 1605 Tremont Rd
