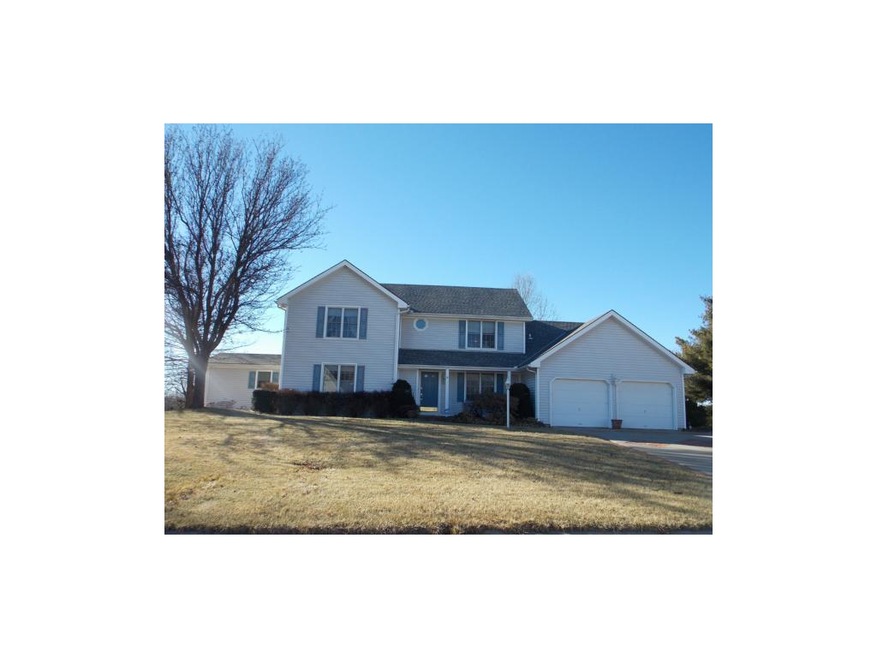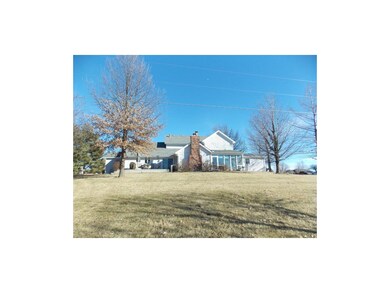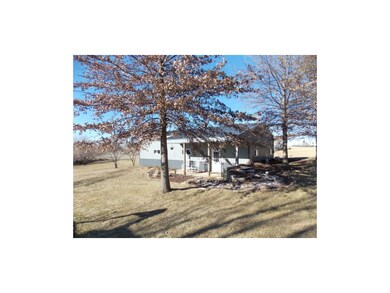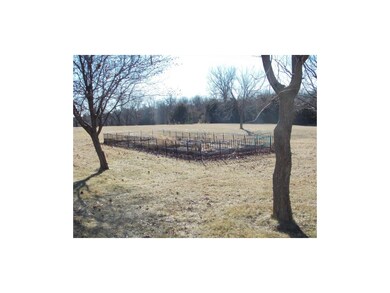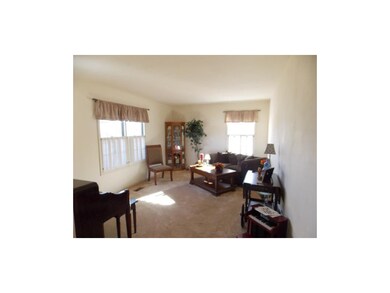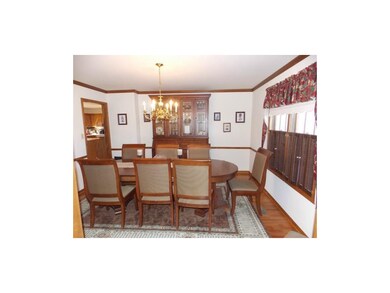
1502 Hillcrest Ct Atchison, KS 66002
Highlights
- Wood Burning Stove
- Recreation Room
- Traditional Architecture
- Family Room with Fireplace
- Vaulted Ceiling
- Wood Flooring
About This Home
As of April 2015Remarkable home in city limits with acreage! This home features a master suit with enormous master bathroom on the main floor, a formal living room, great room with fireplace, laundry room/mud room, and sunroom also on the main floor. A rec room, family room with wet bar, office space, storage space, and a 5th non-conforming bedroom all in the basement. A 30 x 48 building was added in the back in 2011. It features 3 oversized garage doors, has heating, and workshop space.
Last Agent to Sell the Property
Colonial Realty Inc License #BR00015404 Listed on: 02/03/2015
Home Details
Home Type
- Single Family
Est. Annual Taxes
- $6,488
Year Built
- Built in 1986
Lot Details
- 4.18 Acre Lot
- Cul-De-Sac
- Partially Fenced Property
- Aluminum or Metal Fence
- Sprinkler System
Parking
- 5 Car Garage
- Inside Entrance
- Front Facing Garage
- Rear-Facing Garage
- Garage Door Opener
Home Design
- Traditional Architecture
- Composition Roof
- Vinyl Siding
- Masonry
Interior Spaces
- 3,165 Sq Ft Home
- Wet Bar
- Central Vacuum
- Vaulted Ceiling
- Ceiling Fan
- Wood Burning Stove
- Mud Room
- Family Room with Fireplace
- 2 Fireplaces
- Great Room with Fireplace
- Family Room Downstairs
- Separate Formal Living Room
- Formal Dining Room
- Recreation Room
- Workshop
- Sun or Florida Room
Kitchen
- Eat-In Kitchen
- Double Oven
- Gas Oven or Range
- Built-In Range
- Recirculated Exhaust Fan
- Dishwasher
- Disposal
Flooring
- Wood
- Carpet
Bedrooms and Bathrooms
- 4 Bedrooms
- Primary Bedroom on Main
- Walk-In Closet
- Whirlpool Bathtub
Laundry
- Laundry Room
- Laundry on main level
Finished Basement
- Basement Fills Entire Space Under The House
- Sump Pump
- Fireplace in Basement
- Bedroom in Basement
Home Security
- Home Security System
- Fire and Smoke Detector
Location
- City Lot
Schools
- Atchison Elementary School
- Atchison High School
Utilities
- Forced Air Heating and Cooling System
- Septic Tank
Listing and Financial Details
- Property eligible for a tax abatement
Ownership History
Purchase Details
Similar Homes in Atchison, KS
Home Values in the Area
Average Home Value in this Area
Purchase History
| Date | Type | Sale Price | Title Company |
|---|---|---|---|
| Deed | -- | -- |
Property History
| Date | Event | Price | Change | Sq Ft Price |
|---|---|---|---|---|
| 05/21/2025 05/21/25 | For Sale | $640,000 | +75.3% | $125 / Sq Ft |
| 04/03/2015 04/03/15 | Sold | -- | -- | -- |
| 02/20/2015 02/20/15 | Pending | -- | -- | -- |
| 02/06/2015 02/06/15 | For Sale | $365,000 | -- | $115 / Sq Ft |
Tax History Compared to Growth
Tax History
| Year | Tax Paid | Tax Assessment Tax Assessment Total Assessment is a certain percentage of the fair market value that is determined by local assessors to be the total taxable value of land and additions on the property. | Land | Improvement |
|---|---|---|---|---|
| 2024 | $7,778 | $49,833 | $4,384 | $45,449 |
| 2023 | $6,678 | $43,252 | $4,238 | $39,014 |
| 2022 | $5,763 | $38,843 | $3,555 | $35,288 |
| 2021 | $5,763 | $35,123 | $3,470 | $31,653 |
| 2020 | $5,763 | $34,095 | $3,470 | $30,625 |
| 2019 | $5,696 | $33,756 | $3,470 | $30,286 |
| 2018 | $5,636 | $33,815 | $3,470 | $30,345 |
| 2017 | $5,526 | $33,151 | $4,028 | $29,123 |
| 2016 | $5,448 | $32,823 | $4,189 | $28,634 |
| 2015 | -- | $33,530 | $4,529 | $29,001 |
| 2014 | -- | $32,050 | $4,529 | $27,521 |
Agents Affiliated with this Home
-
Sharon Locke

Seller's Agent in 2025
Sharon Locke
Colonial Realty Inc
(913) 370-0052
105 Total Sales
-
Sherry Kitzman

Buyer's Agent in 2015
Sherry Kitzman
Think Realty RE Services
(816) 398-7983
36 Total Sales
Map
Source: Heartland MLS
MLS Number: 1921339
APN: 028-34-0-10-03-033.00-0
- 1502 Brookdale Dr
- 1708 Brookdale Dr
- 1429 N 15th St
- 1724 Santa fe Terrace
- 0000 Pratt Rd
- 1507 Prairie Dr
- 2213 Millwood Dr
- 1604 Santa fe St
- 713 N 13th St
- 1519 Kansas Ave
- 1423 Hickory St
- 1517 Commercial St
- 1119 Mound St
- 911 N 11th St
- 1316 Santa fe St
- 309 N 12th St
- 1024 Mound St
- 1134 Atchison St
- 917 L St
- 1121 Kansas Ave
