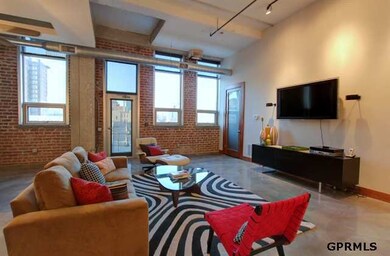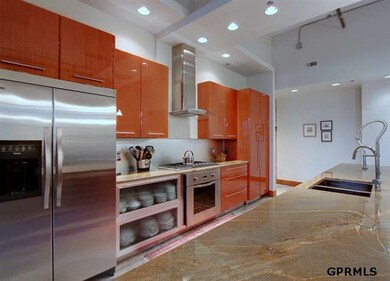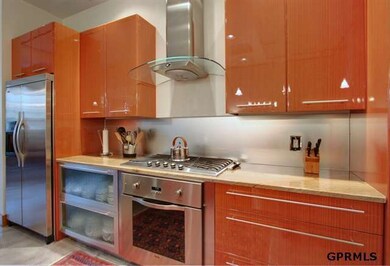
1502 Jones St Unit 203 Omaha, NE 68102
Downtown Omaha NeighborhoodHighlights
- Deck
- Balcony
- Stone Flooring
- Ranch Style House
- 1 Car Attached Garage
- Ceiling height of 9 feet or more
About This Home
As of September 2024Spectacular, TRUE Loft Living. Kimball Loft's best-selling floor plan is now available. Two beds, PLUS office - premier living space in Omaha's urban market. Professionally upgraded kitchen: Viking appliances, mahogany cabinets & 15' island, make this open plan an entertainer's dream. Beautifully finished concrete floors, exposed brick and aggregate columns support 14' ceilings. Spectacular city views from this quiet, urban community, situated just steps from the energy of the Old Market. AMA.
Townhouse Details
Home Type
- Townhome
Est. Annual Taxes
- $8,210
Year Built
- Built in 2007
HOA Fees
- $249 Monthly HOA Fees
Parking
- 1 Car Attached Garage
- Heated Garage
- Off-Street Parking
Home Design
- Ranch Style House
- Membrane Roofing
Interior Spaces
- 1,995 Sq Ft Home
- Ceiling height of 9 feet or more
- Ceiling Fan
- Window Treatments
- Dining Area
Kitchen
- Oven
- Microwave
- Dishwasher
- Disposal
Flooring
- Wall to Wall Carpet
- Stone
Bedrooms and Bathrooms
- 2 Bedrooms
- Dual Sinks
Laundry
- Dryer
- Washer
Home Security
Outdoor Features
- Balcony
- Deck
Schools
- Liberty Elementary School
- Lewis And Clark Middle School
- Central High School
Utilities
- Forced Air Heating and Cooling System
- Heat Pump System
- Cable TV Available
Listing and Financial Details
- Assessor Parcel Number 1445611094
- Tax Block 6
Community Details
Overview
- Association fees include exterior maintenance, security, club house, snow removal, insurance, common area maintenance, water
- Kimball Lofts Subdivision
Security
- Fire Sprinkler System
Map
Similar Homes in Omaha, NE
Home Values in the Area
Average Home Value in this Area
Property History
| Date | Event | Price | Change | Sq Ft Price |
|---|---|---|---|---|
| 09/06/2024 09/06/24 | Sold | $415,000 | -3.5% | $244 / Sq Ft |
| 08/06/2024 08/06/24 | Pending | -- | -- | -- |
| 07/13/2024 07/13/24 | Price Changed | $429,900 | -4.4% | $253 / Sq Ft |
| 06/28/2024 06/28/24 | For Sale | $449,900 | +81.8% | $264 / Sq Ft |
| 08/11/2015 08/11/15 | Sold | $247,500 | -6.9% | $168 / Sq Ft |
| 07/17/2015 07/17/15 | Pending | -- | -- | -- |
| 03/19/2015 03/19/15 | For Sale | $265,900 | -16.1% | $180 / Sq Ft |
| 07/25/2014 07/25/14 | Sold | $317,000 | -3.0% | $191 / Sq Ft |
| 06/08/2014 06/08/14 | Pending | -- | -- | -- |
| 05/28/2014 05/28/14 | For Sale | $326,900 | -12.8% | $197 / Sq Ft |
| 03/07/2014 03/07/14 | Sold | $375,000 | -5.1% | $202 / Sq Ft |
| 01/03/2014 01/03/14 | Pending | -- | -- | -- |
| 10/22/2013 10/22/13 | For Sale | $395,000 | +9.1% | $213 / Sq Ft |
| 03/22/2012 03/22/12 | Sold | $362,000 | -21.8% | $181 / Sq Ft |
| 02/04/2012 02/04/12 | Pending | -- | -- | -- |
| 03/04/2011 03/04/11 | For Sale | $462,800 | -- | $232 / Sq Ft |
Source: Great Plains Regional MLS
MLS Number: 21103856
- 1502 Jones St Unit 409
- 1502 Jones St Unit 502
- 1308 Jackson St Unit 608
- 1308 Jackson St Unit 612
- 1308 Jackson St Unit 610
- 912 S 12th Ct
- 312 S 16th St Unit 502
- 1214 Marcy Plaza
- 626 S 19th St Unit L1-3
- 1403 Farnam St Unit 800
- 1101 Jackson St Unit 405
- 300 S 16th St Unit 905
- 300 S 16th St Unit 1102
- 1131 Marcy Plaza
- 210 S 16th St Unit 918
- 210 S 16th St Unit 901
- 1126 S 15th Cir
- 1217 Pacific St Unit 301
- 1217 Pacific St Unit 201
- 1217 Pacific St Unit 202






