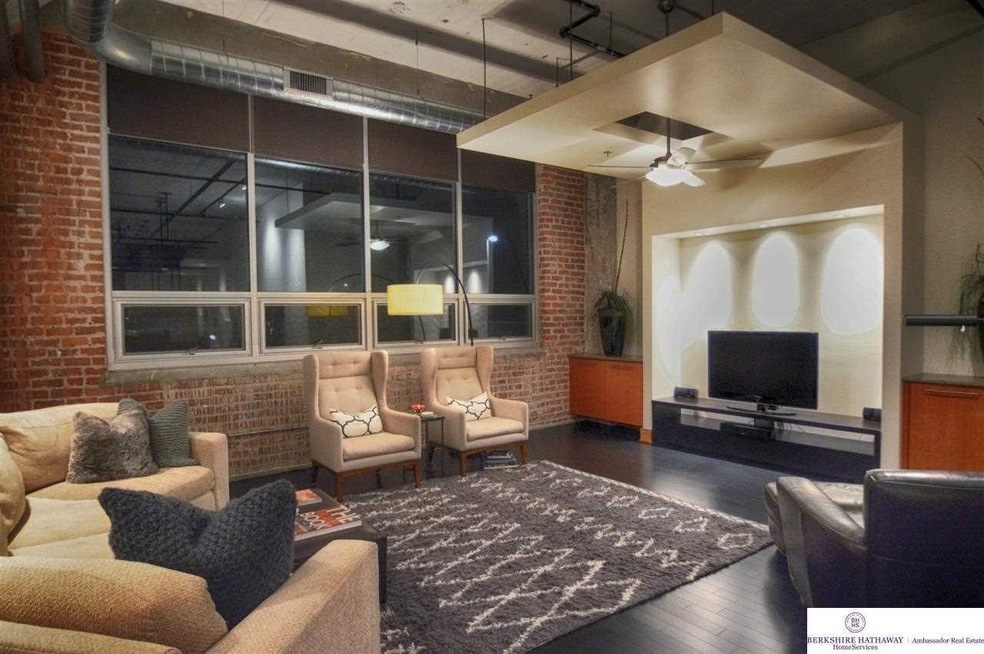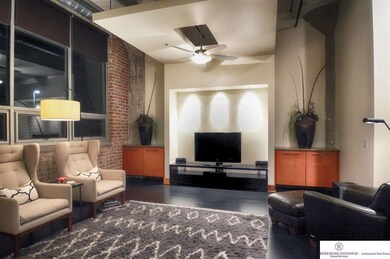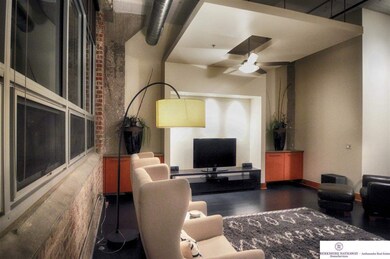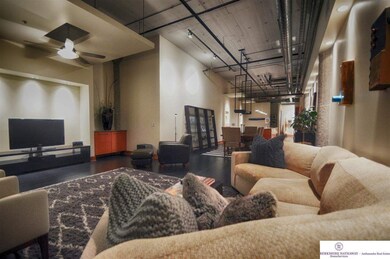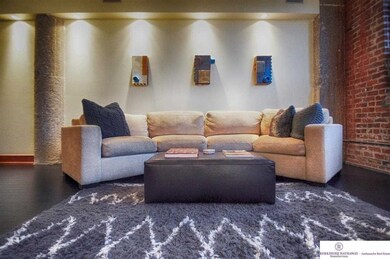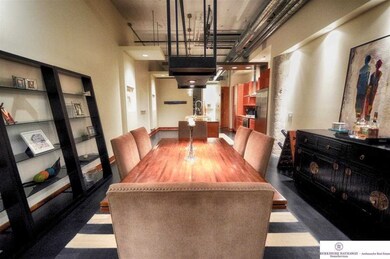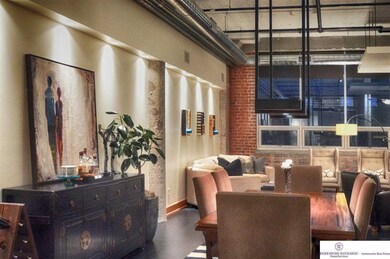
1502 Jones St Unit 203 Omaha, NE 68102
Downtown Omaha NeighborhoodHighlights
- Wood Flooring
- Subterranean Parking
- Ceiling height of 9 feet or more
- Main Floor Bedroom
- Humidifier
- Ceiling Fan
About This Home
As of September 2024This KIMBALL LOFT leaves others w/a sense of ordinary! Ebony wood floors accentuate the mahogany cabinets & stainless Viking® appliances in this chef's kitchen; while voluminous ceilings & architectural detailing create a standout amongst modern lofts. Your spa-like master suite & guest bedroom/den/office complete this urban oasis. Parking includes 1 garage stall & 1 exterior space in gated lot. This quiet community w/brick streets & tree lined sidewalks is close to the Old Market & Orpheum.
Last Buyer's Agent
Joye Wees
NP Dodge RE Sales Inc 86Dodge License #0940549
Property Details
Home Type
- Condominium
Est. Annual Taxes
- $6,118
Year Built
- Built in 1920
HOA Fees
- $238 Monthly HOA Fees
Parking
- Subterranean Parking
- Off-Street Parking
Home Design
- Membrane Roofing
Interior Spaces
- 1,658 Sq Ft Home
- Ceiling height of 9 feet or more
- Ceiling Fan
Kitchen
- Oven
- Microwave
- Dishwasher
- Disposal
Flooring
- Wood
- Wall to Wall Carpet
Bedrooms and Bathrooms
- 2 Bedrooms
- Main Floor Bedroom
Laundry
- Dryer
- Washer
Home Security
Schools
- Liberty Elementary School
- Norris Middle School
- Central High School
Utilities
- Humidifier
- Heat Pump System
- Cable TV Available
Listing and Financial Details
- Assessor Parcel Number 1445611086
Community Details
Overview
- Association fees include exterior maintenance, insurance, common area maintenance, water
- Kimball Lofts Subdivision
Security
- Fire Sprinkler System
Map
Similar Homes in Omaha, NE
Home Values in the Area
Average Home Value in this Area
Property History
| Date | Event | Price | Change | Sq Ft Price |
|---|---|---|---|---|
| 09/06/2024 09/06/24 | Sold | $415,000 | -3.5% | $244 / Sq Ft |
| 08/06/2024 08/06/24 | Pending | -- | -- | -- |
| 07/13/2024 07/13/24 | Price Changed | $429,900 | -4.4% | $253 / Sq Ft |
| 06/28/2024 06/28/24 | For Sale | $449,900 | +81.8% | $264 / Sq Ft |
| 08/11/2015 08/11/15 | Sold | $247,500 | -6.9% | $168 / Sq Ft |
| 07/17/2015 07/17/15 | Pending | -- | -- | -- |
| 03/19/2015 03/19/15 | For Sale | $265,900 | -16.1% | $180 / Sq Ft |
| 07/25/2014 07/25/14 | Sold | $317,000 | -3.0% | $191 / Sq Ft |
| 06/08/2014 06/08/14 | Pending | -- | -- | -- |
| 05/28/2014 05/28/14 | For Sale | $326,900 | -12.8% | $197 / Sq Ft |
| 03/07/2014 03/07/14 | Sold | $375,000 | -5.1% | $202 / Sq Ft |
| 01/03/2014 01/03/14 | Pending | -- | -- | -- |
| 10/22/2013 10/22/13 | For Sale | $395,000 | +9.1% | $213 / Sq Ft |
| 03/22/2012 03/22/12 | Sold | $362,000 | -21.8% | $181 / Sq Ft |
| 02/04/2012 02/04/12 | Pending | -- | -- | -- |
| 03/04/2011 03/04/11 | For Sale | $462,800 | -- | $232 / Sq Ft |
Source: Great Plains Regional MLS
MLS Number: 21409940
- 1502 Jones St Unit 409
- 1502 Jones St Unit 502
- 1308 Jackson St Unit 608
- 1308 Jackson St Unit 612
- 1308 Jackson St Unit 610
- 912 S 12th Ct
- 312 S 16th St Unit 502
- 1214 Marcy Plaza
- 626 S 19th St Unit L1-3
- 1403 Farnam St Unit 800
- 1101 Jackson St Unit 405
- 300 S 16th St Unit 905
- 300 S 16th St Unit 1102
- 1131 Marcy Plaza
- 210 S 16th St Unit 918
- 210 S 16th St Unit 901
- 1126 S 15th Cir
- 1217 Pacific St Unit 301
- 1217 Pacific St Unit 201
- 1217 Pacific St Unit 202
