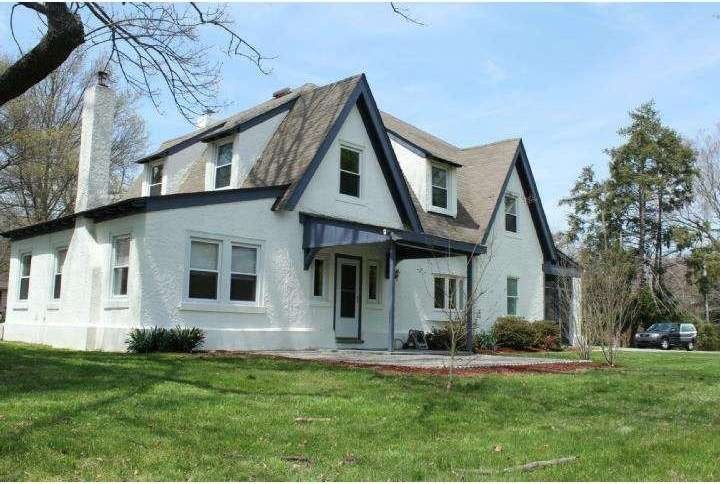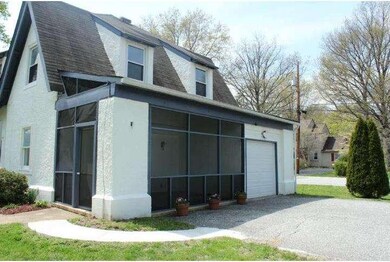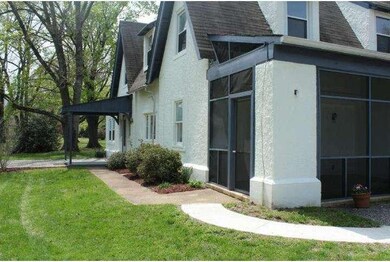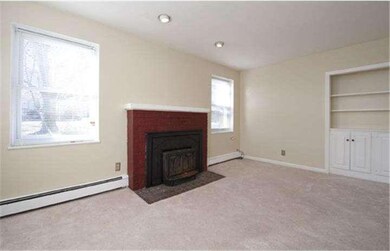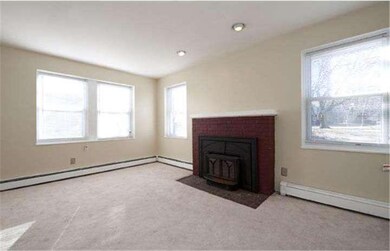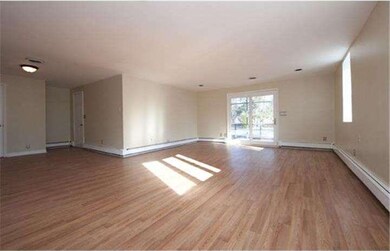
1502 River Rd Wilmington, DE 19809
Estimated Value: $445,000 - $531,000
Highlights
- 0.52 Acre Lot
- Carriage House
- Attic
- Pierre S. Dupont Middle School Rated A-
- Wood Flooring
- 1 Fireplace
About This Home
As of July 2014MOTIVATED SELLERS!! All reasonable offers considered. Perhaps you missed this house in your search; you should take a moment to reconsider. Character and charm describe this Carriage Estate House on River Road. Built in 1920 the home has a unique and rich history and has been privately owned since 1980. Walk through the front door entering a large foyer with hardwood floors. To the left is the family room with a 35000 BTU cast iron stove for warmth and efficiency. To the right is an oversized family room where you can watch everyone play in the yard while you enjoy the screened in porch. As you enter this room, the dining room flows to the left and the kitchen is just around the corner. Upstairs provides 4 large bedrooms including the master suite and an additional bathroom. Updates galore including new carpet, laminate flooring, bathrooms, windows and others throughout the home have made it move in ready. A new stove and newer fridge, washer and dryer on the main floor provide you piece of mind. Also in the cellar are a new multi zoned HVAC system (2012) and a 5 year old water heater, protected by a gravity fed sump pump in event of a power outage. The home also has an attached garage, a huge attic for storage or expanding and a shed with electric hookup for the woodshop you always wanted. The house is within walking distance to Bellevue State Park and the shops and restaurants of Bellefonte. Home has had a pre inspection, available on request.
Home Details
Home Type
- Single Family
Est. Annual Taxes
- $2,515
Year Built
- Built in 1920
Lot Details
- 0.52 Acre Lot
- Lot Dimensions are 253x95
- Irregular Lot
- Property is in good condition
- Property is zoned NCTH
Parking
- 1 Car Attached Garage
- 3 Open Parking Spaces
Home Design
- Carriage House
- Pitched Roof
- Stucco
Interior Spaces
- 2,400 Sq Ft Home
- Property has 2 Levels
- Ceiling Fan
- 1 Fireplace
- Replacement Windows
- Family Room
- Living Room
- Dining Room
- Unfinished Basement
- Partial Basement
- Attic
Kitchen
- Breakfast Area or Nook
- Self-Cleaning Oven
- Cooktop
- Dishwasher
- Disposal
Flooring
- Wood
- Wall to Wall Carpet
- Tile or Brick
- Vinyl
Bedrooms and Bathrooms
- 4 Bedrooms
- En-Suite Primary Bedroom
- En-Suite Bathroom
- 2.5 Bathrooms
Laundry
- Laundry Room
- Laundry on main level
Outdoor Features
- Shed
- Porch
Schools
- Mount Pleasant Elementary School
- Dupont Middle School
- Mount Pleasant High School
Utilities
- Central Air
- Heating System Uses Gas
- Baseboard Heating
- Hot Water Heating System
- Natural Gas Water Heater
Community Details
- No Home Owners Association
Listing and Financial Details
- Tax Lot 236
- Assessor Parcel Number 06-133.00-236
Ownership History
Purchase Details
Purchase Details
Home Financials for this Owner
Home Financials are based on the most recent Mortgage that was taken out on this home.Purchase Details
Home Financials for this Owner
Home Financials are based on the most recent Mortgage that was taken out on this home.Similar Homes in Wilmington, DE
Home Values in the Area
Average Home Value in this Area
Purchase History
| Date | Buyer | Sale Price | Title Company |
|---|---|---|---|
| Czachorowski James J | -- | None Available | |
| Czachorowski James J | $209,925 | None Available | |
| Hughes Stephen P | $275,000 | -- |
Mortgage History
| Date | Status | Borrower | Loan Amount |
|---|---|---|---|
| Open | Czachorowski James J | $60,000 | |
| Open | Czachorowski James U | $259,800 | |
| Closed | Czachorowski James J | $274,537 | |
| Previous Owner | Czachorowski James J | $274,829 | |
| Previous Owner | Hughes Stephen P | $284,000 | |
| Previous Owner | Hughes Stephen P | $50,000 | |
| Previous Owner | Hughes Stephen P | $220,000 |
Property History
| Date | Event | Price | Change | Sq Ft Price |
|---|---|---|---|---|
| 07/16/2014 07/16/14 | Sold | $279,900 | 0.0% | $117 / Sq Ft |
| 06/13/2014 06/13/14 | Pending | -- | -- | -- |
| 06/13/2014 06/13/14 | For Sale | $279,900 | 0.0% | $117 / Sq Ft |
| 06/10/2014 06/10/14 | Pending | -- | -- | -- |
| 05/07/2014 05/07/14 | Price Changed | $279,900 | -3.4% | $117 / Sq Ft |
| 04/01/2014 04/01/14 | Price Changed | $289,900 | -3.4% | $121 / Sq Ft |
| 01/13/2014 01/13/14 | For Sale | $300,000 | -- | $125 / Sq Ft |
Tax History Compared to Growth
Tax History
| Year | Tax Paid | Tax Assessment Tax Assessment Total Assessment is a certain percentage of the fair market value that is determined by local assessors to be the total taxable value of land and additions on the property. | Land | Improvement |
|---|---|---|---|---|
| 2024 | $3,140 | $82,500 | $16,700 | $65,800 |
| 2023 | $2,870 | $82,500 | $16,700 | $65,800 |
| 2022 | $2,918 | $82,500 | $16,700 | $65,800 |
| 2021 | $2,918 | $82,500 | $16,700 | $65,800 |
| 2020 | $2,919 | $82,500 | $16,700 | $65,800 |
| 2019 | $3,082 | $82,500 | $16,700 | $65,800 |
| 2018 | $2,789 | $82,500 | $16,700 | $65,800 |
| 2017 | $2,746 | $82,500 | $16,700 | $65,800 |
| 2016 | $2,744 | $82,500 | $16,700 | $65,800 |
| 2015 | $2,525 | $82,500 | $16,700 | $65,800 |
| 2014 | $9 | $82,500 | $16,700 | $65,800 |
Agents Affiliated with this Home
-
Blair Helmick

Seller's Agent in 2014
Blair Helmick
Compass
(302) 354-6216
3 in this area
54 Total Sales
-
Ken O'Hanlon
K
Buyer's Agent in 2014
Ken O'Hanlon
BHHS Fox & Roach
(302) 893-7612
5 Total Sales
Map
Source: Bright MLS
MLS Number: 1002780396
APN: 06-133.00-236
- 1518 Villa Rd
- 1222 Governor House Cir Unit 138
- 512 Eskridge Dr
- 0 Bell Hill Rd
- 1016 Euclid Ave
- 913 Elizabeth Ave
- 1105 Talley Rd
- 5215 Le Parc Dr Unit 2
- 5213 Le Parc Dr Unit 2
- 5211 UNIT Le Parc Dr Unit F-5
- 3 Corinne Ct
- 201 South Rd
- 1100 Lore Ave Unit 209
- 7 Rodman Rd
- 1221 Haines Ave
- 308 Chestnut Ave
- 47 N Pennewell Dr
- 708 Haines Ave
- 306 Springhill Ave
- 43 S Cannon Dr
- 1502 River Rd
- 1508 Seton Villa Ln
- 1510 Seton Villa Ln
- 1506 Seton Villa Ln
- 1504 Seton Villa Ln
- 1502 Seton Villa Ln
- 1516 Seton Villa Ln
- 1500 Seton Villa Ln
- 1518 Seton Villa Ln
- 1505 River Rd
- 1520 Seton Villa Ln
- 1522 Seton Villa Ln
- 1507 River Rd
- 1524 Seton Villa Ln
- 1501 River Rd
- 1526 Seton Villa Ln
- 1528 Seton Villa Ln
- 1509 River Rd
- 1496 River Rd
- 1530 Seton Villa Ln
