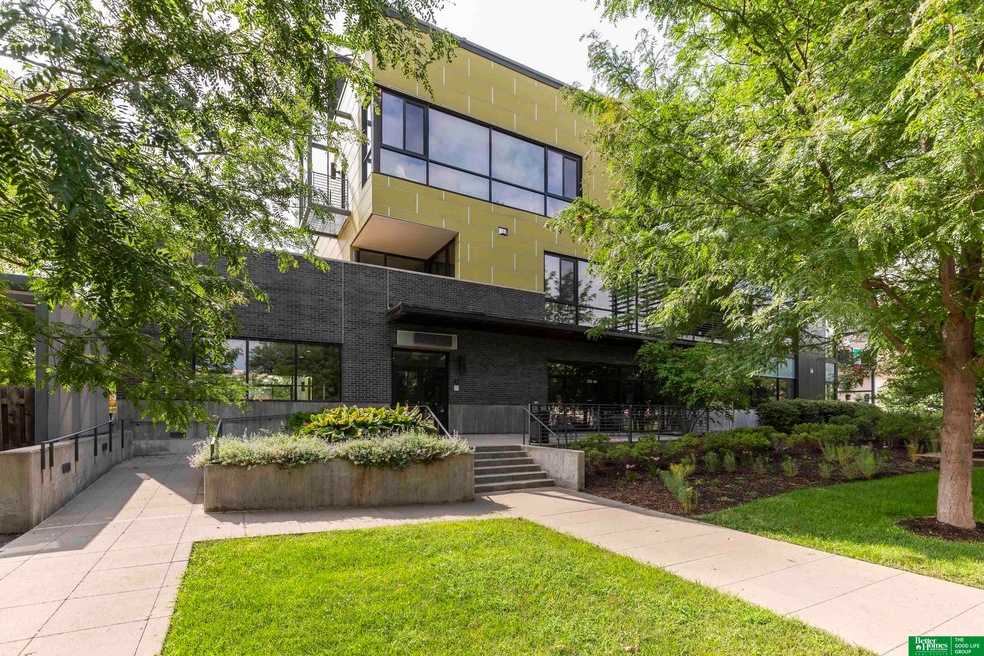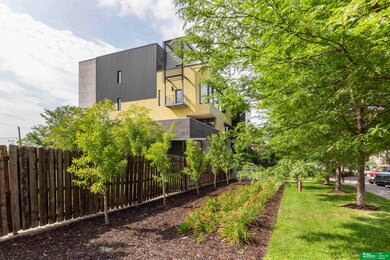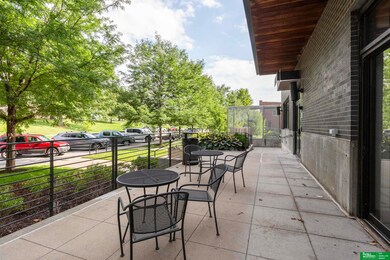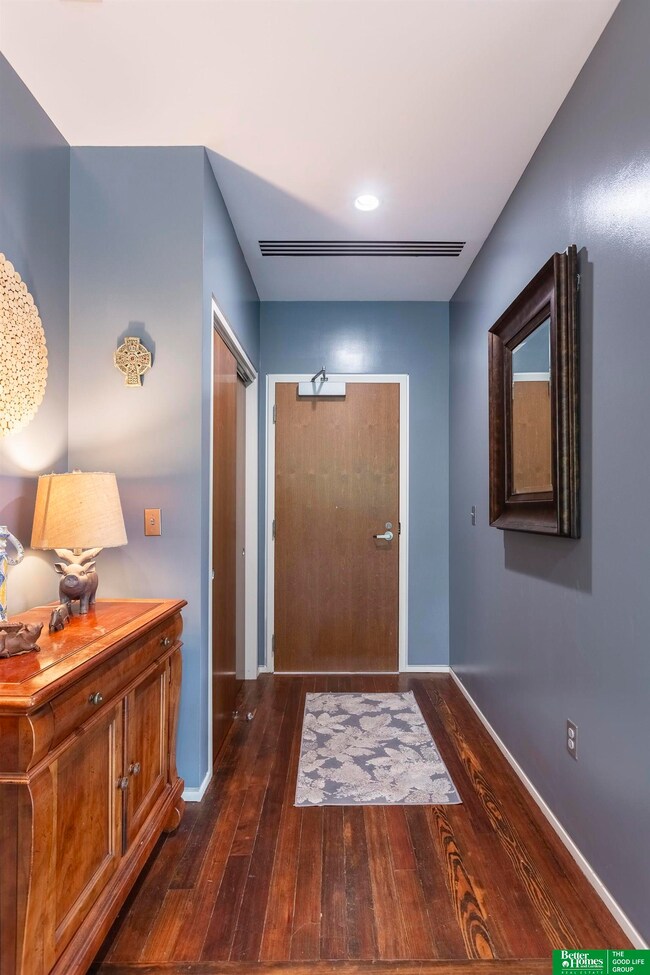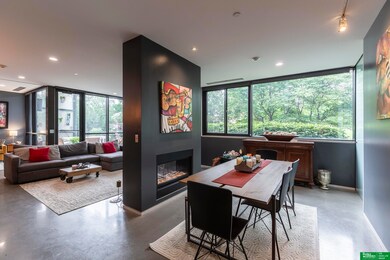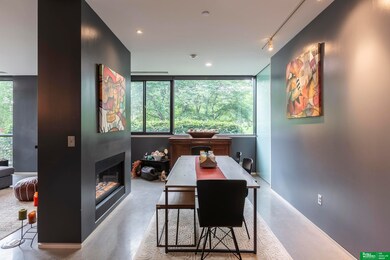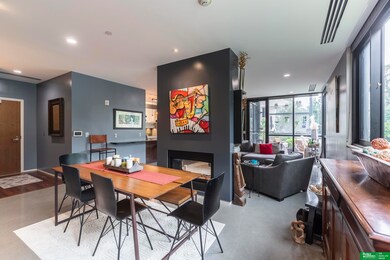
1502 S 10th St Unit 108 Omaha, NE 68108
Little Italy NeighborhoodHighlights
- Covered Deck
- 1 Fireplace
- 1 Car Attached Garage
- Ranch Style House
- Covered patio or porch
- Forced Air Heating and Cooling System
About This Home
As of November 2023CO2 condominiums are a true Omaha art piece! LEED certified residential building is nestled in a quiet neighborhood just blocks to Little Bohemia, The Old Market or the Zoo! Unit 108 is a beautifully designed 1+ bed/2 bath condo featuring a spacious master suite with walk-in closet and beautifully tiled shower. Den space makes for a perfect office or guestroom and has an attached bath. Open floor plan with wall of windows, double sided gas fireplace and polished concrete flooring add to the contemporary style. Designer kitchen open for entertaining. Relax on the HUGE and private (17 x 15) covered patio and watch the world go by. W/D, underground parking, community room, fitness room, amazing private green space with a waterfall and pond! This is a true gem right in the middle of all the hustle and bustle. (Total square footage includes patio space.) Showings Begin Saturday 9/30.
Last Agent to Sell the Property
Better Homes and Gardens R.E. License #20110170 Listed on: 09/29/2023

Property Details
Home Type
- Condominium
Est. Annual Taxes
- $5,855
Year Built
- Built in 2013
Lot Details
- Dog Run
- Property is Fully Fenced
HOA Fees
- $540 Monthly HOA Fees
Parking
- 1 Car Attached Garage
- Parking Pad
- Open Parking
Home Design
- Ranch Style House
- Concrete Perimeter Foundation
Interior Spaces
- 1,577 Sq Ft Home
- 1 Fireplace
Bedrooms and Bathrooms
- 1 Bedroom
Outdoor Features
- Covered Deck
- Covered patio or porch
Schools
- Pine Elementary School
- Norris Middle School
- Central High School
Utilities
- Forced Air Heating and Cooling System
- Heating System Uses Gas
Community Details
- Co2 Condominium Subdivision
Listing and Financial Details
- Assessor Parcel Number 0822649006
Ownership History
Purchase Details
Home Financials for this Owner
Home Financials are based on the most recent Mortgage that was taken out on this home.Purchase Details
Home Financials for this Owner
Home Financials are based on the most recent Mortgage that was taken out on this home.Similar Homes in Omaha, NE
Home Values in the Area
Average Home Value in this Area
Purchase History
| Date | Type | Sale Price | Title Company |
|---|---|---|---|
| Warranty Deed | $343,000 | Nebraska Title | |
| Warranty Deed | $269,000 | None Available |
Mortgage History
| Date | Status | Loan Amount | Loan Type |
|---|---|---|---|
| Open | $274,400 | New Conventional |
Property History
| Date | Event | Price | Change | Sq Ft Price |
|---|---|---|---|---|
| 11/06/2023 11/06/23 | Sold | $343,000 | 0.0% | $218 / Sq Ft |
| 10/02/2023 10/02/23 | Pending | -- | -- | -- |
| 09/29/2023 09/29/23 | For Sale | $343,000 | +27.5% | $218 / Sq Ft |
| 02/08/2021 02/08/21 | Sold | $269,000 | -2.1% | $171 / Sq Ft |
| 01/10/2021 01/10/21 | Pending | -- | -- | -- |
| 10/28/2020 10/28/20 | Price Changed | $274,900 | -3.5% | $174 / Sq Ft |
| 10/02/2020 10/02/20 | Price Changed | $284,900 | -1.6% | $181 / Sq Ft |
| 08/27/2020 08/27/20 | For Sale | $289,500 | 0.0% | $184 / Sq Ft |
| 10/01/2018 10/01/18 | Rented | $1,775 | -1.4% | -- |
| 07/26/2018 07/26/18 | Price Changed | $1,800 | -2.7% | $1 / Sq Ft |
| 05/16/2018 05/16/18 | For Rent | $1,850 | -- | -- |
Tax History Compared to Growth
Tax History
| Year | Tax Paid | Tax Assessment Tax Assessment Total Assessment is a certain percentage of the fair market value that is determined by local assessors to be the total taxable value of land and additions on the property. | Land | Improvement |
|---|---|---|---|---|
| 2023 | $5,787 | $274,300 | $11,700 | $262,600 |
| 2022 | $5,855 | $274,300 | $11,700 | $262,600 |
| 2021 | $5,806 | $274,300 | $11,700 | $262,600 |
| 2020 | $7,605 | $355,200 | $11,700 | $343,500 |
Agents Affiliated with this Home
-
Callie Yrkoski

Seller's Agent in 2023
Callie Yrkoski
Better Homes and Gardens R.E.
(402) 730-8232
8 in this area
44 Total Sales
-
Alycia Prince

Buyer's Agent in 2023
Alycia Prince
Better Homes and Gardens R.E.
(402) 616-8638
3 in this area
107 Total Sales
-
Mike Story

Seller's Agent in 2021
Mike Story
NP Dodge Real Estate Sales, Inc.
(402) 706-0076
11 in this area
114 Total Sales
-

Seller's Agent in 2018
Eric Juszyk
P J Morgan Real Estate
(402) 517-2182
Map
Source: Great Plains Regional MLS
MLS Number: 22322852
APN: 0822-6490-06
- 1701 S 11th St
- 1262 S 13th St
- 1468 S 13th St
- 1935 S 11th St
- 1915 Dahlman Rows Plaza
- 1917 Dahlman Rows Plaza
- 1919 Dahlman Rows Plaza
- 1921 Dahlman Rows Plaza
- 1923 Dahlman Rows Plaza
- 1947 S 13th St
- 709 Pacific St
- 502 William St Unit 1,2,3,4
- 708 Dorcas St
- 516 Cedar St
- 1436 S 16th St
- 1444 S 16th St
- 620 Dorcas St
- 1409 S 17th St
- 1936 S 15th St
- 917 S 10th Ct
