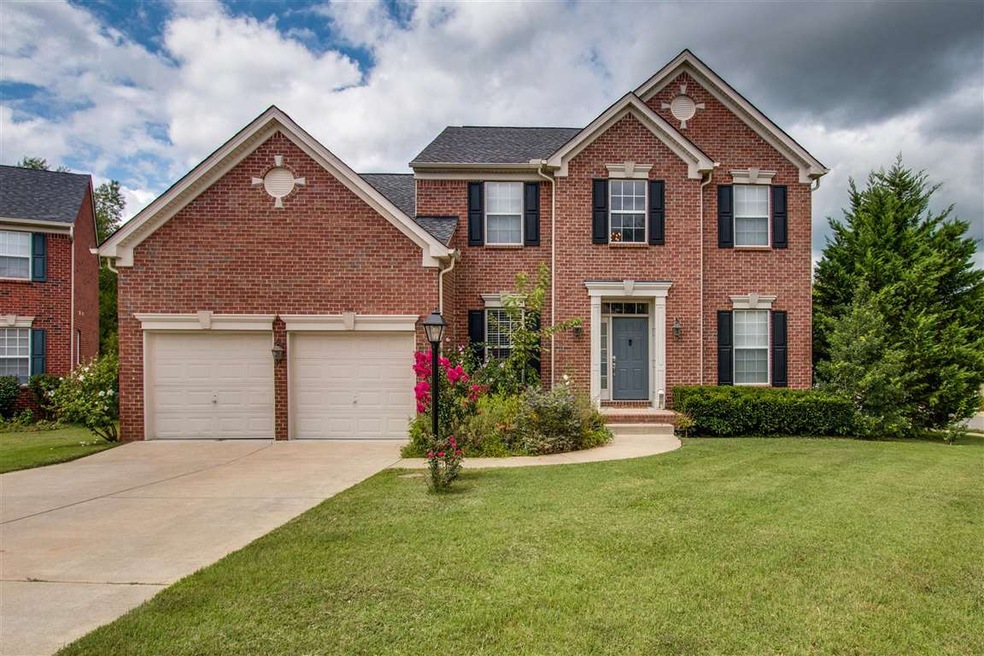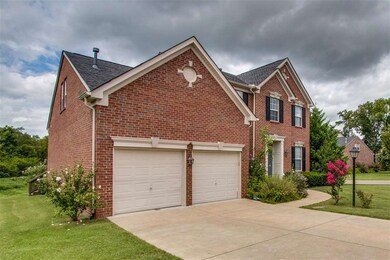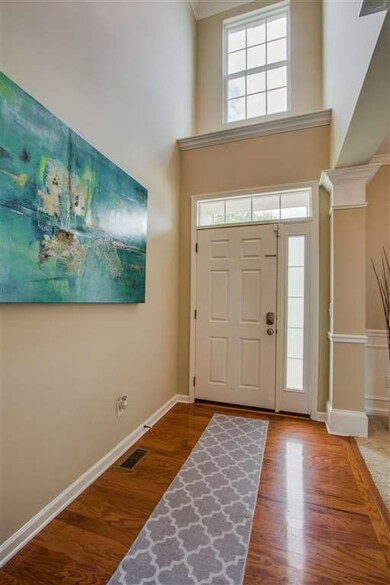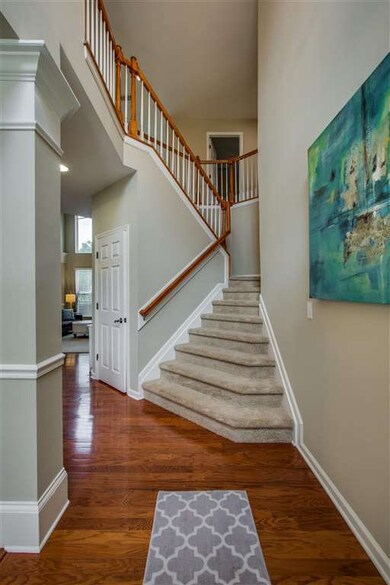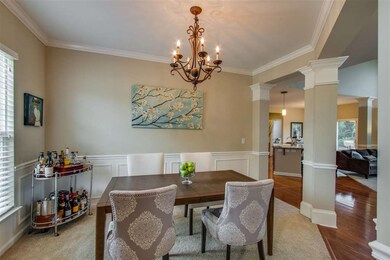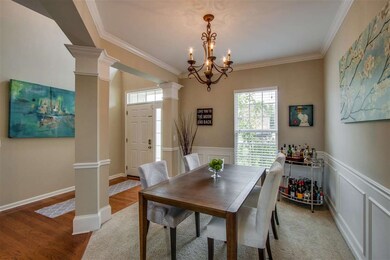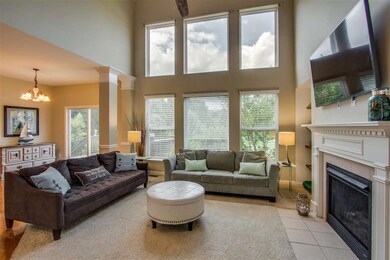
1502 Sylvan Park Ct Mount Juliet, TN 37122
Highlights
- Formal Dining Room
- Rutland Elementary School Rated A
- Ceiling Fan
About This Home
As of September 2016Beautiful 4 Bedroom ALL Brick Home that backs to Wooded Area. Open floor plan, hardwood floors, gourmet kitchen, large windows, granite counters in kitchen & baths. Resort-style neighborhood pool.All within walking distance to Providence Shopping & Dining
Last Agent to Sell the Property
CastleRock dba The Jones Company License #286673 Listed on: 08/12/2016

Home Details
Home Type
- Single Family
Est. Annual Taxes
- $2,016
Year Built
- 2005
Interior Spaces
- Ceiling Fan
- Formal Dining Room
- Interior Storage Closet
Ownership History
Purchase Details
Home Financials for this Owner
Home Financials are based on the most recent Mortgage that was taken out on this home.Purchase Details
Home Financials for this Owner
Home Financials are based on the most recent Mortgage that was taken out on this home.Purchase Details
Home Financials for this Owner
Home Financials are based on the most recent Mortgage that was taken out on this home.Purchase Details
Purchase Details
Home Financials for this Owner
Home Financials are based on the most recent Mortgage that was taken out on this home.Purchase Details
Similar Homes in Mount Juliet, TN
Home Values in the Area
Average Home Value in this Area
Purchase History
| Date | Type | Sale Price | Title Company |
|---|---|---|---|
| Interfamily Deed Transfer | -- | Birthrigth Title Llc | |
| Warranty Deed | $359,000 | Solomon Parks Title & Escrow | |
| Warranty Deed | $314,968 | -- | |
| Deed | $253,000 | -- | |
| Deed | $281,623 | -- | |
| Warranty Deed | $762,500 | -- |
Mortgage History
| Date | Status | Loan Amount | Loan Type |
|---|---|---|---|
| Open | $75,000 | Credit Line Revolving | |
| Closed | $20,000 | No Value Available | |
| Closed | $0 | No Value Available | |
| Open | $341,050 | New Conventional | |
| Previous Owner | $251,974 | New Conventional | |
| Previous Owner | $100,000 | Commercial | |
| Previous Owner | $53,600 | No Value Available | |
| Previous Owner | $225,298 | No Value Available |
Property History
| Date | Event | Price | Change | Sq Ft Price |
|---|---|---|---|---|
| 06/24/2018 06/24/18 | Pending | -- | -- | -- |
| 06/21/2018 06/21/18 | For Sale | $209,900 | -41.5% | $73 / Sq Ft |
| 09/17/2016 09/17/16 | Sold | $359,000 | -2.9% | $133 / Sq Ft |
| 08/19/2016 08/19/16 | Pending | -- | -- | -- |
| 08/12/2016 08/12/16 | For Sale | $369,900 | +17.4% | $137 / Sq Ft |
| 03/24/2016 03/24/16 | Sold | $314,968 | -- | $110 / Sq Ft |
Tax History Compared to Growth
Tax History
| Year | Tax Paid | Tax Assessment Tax Assessment Total Assessment is a certain percentage of the fair market value that is determined by local assessors to be the total taxable value of land and additions on the property. | Land | Improvement |
|---|---|---|---|---|
| 2024 | $2,016 | $105,625 | $27,500 | $78,125 |
| 2022 | $2,016 | $105,625 | $27,500 | $78,125 |
| 2021 | $2,132 | $105,625 | $27,500 | $78,125 |
| 2020 | $2,112 | $105,625 | $27,500 | $78,125 |
| 2019 | $260 | $78,275 | $17,000 | $61,275 |
| 2018 | $2,102 | $78,275 | $17,000 | $61,275 |
| 2017 | $2,102 | $78,275 | $17,000 | $61,275 |
| 2016 | $2,102 | $78,275 | $17,000 | $61,275 |
| 2015 | $2,169 | $78,275 | $17,000 | $61,275 |
| 2014 | $1,860 | $67,132 | $0 | $0 |
Agents Affiliated with this Home
-
Amy Tarter

Seller's Agent in 2016
Amy Tarter
CastleRock dba The Jones Company
(615) 585-6845
267 Total Sales
-
Charlie Madison

Seller's Agent in 2016
Charlie Madison
eXp Realty
(615) 758-3069
11 in this area
59 Total Sales
-
Kurt Steckel

Buyer's Agent in 2016
Kurt Steckel
Keller Williams Realty Nashville/Franklin
(615) 804-2649
8 in this area
91 Total Sales
Map
Source: Realtracs
MLS Number: RTC1533406
APN: 096J-A-027.00
- 900 Easton Dr
- 815 River Heights Dr
- 220 Caroline Way
- 507 Pine Valley Rd
- 219 Caroline Way
- 547 S Rutland Rd
- 765 Arbor Springs Dr
- 1006 Bradford Park Rd
- 1139 Carlisle Place
- 832 Chalkstone Ln
- 905 Arbor Springs Dr
- 5490 Escalade Dr
- 408 Everlee Ln
- 134 Wynfield Blvd
- 613 Truver Dr
- 3153 Aidan Ln
- 304 Blackland Dr
- 104 Brookcliff Dr
- 839 Cawthorn Ln
- 2976 Kingston Cir S
