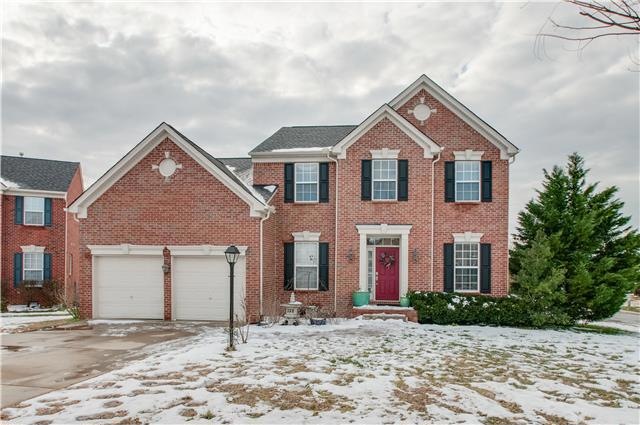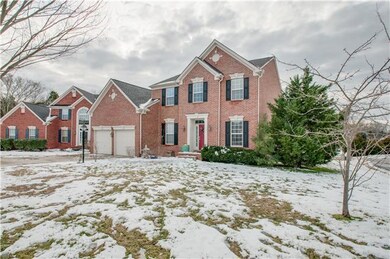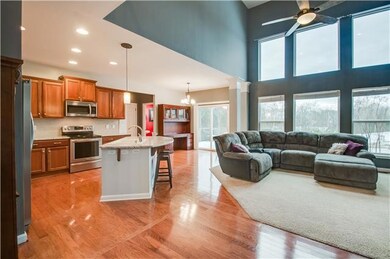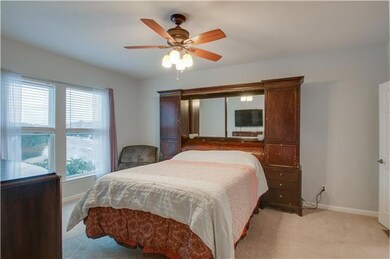
1502 Sylvan Park Ct Mount Juliet, TN 37122
Highlights
- Deck
- Contemporary Architecture
- 1 Fireplace
- Rutland Elementary School Rated A
- Wood Flooring
- Great Room
About This Home
As of September 2016Welcome to the elegant 1502 Sylvan Park Ct. This impressive home is perfect for entertaining. The grand open-concept floorplan w/ cathedral ceilings features a gourmet kitchen. Large windows, granite countertops, large backyard, beautiful hardwood floors.
Home Details
Home Type
- Single Family
Est. Annual Taxes
- $1,859
Year Built
- Built in 2005
Parking
- 2 Car Attached Garage
- Garage Door Opener
Home Design
- Contemporary Architecture
- Brick Exterior Construction
- Shingle Roof
- Vinyl Siding
Interior Spaces
- 2,860 Sq Ft Home
- Property has 2 Levels
- 1 Fireplace
- Great Room
- Combination Dining and Living Room
- Interior Storage Closet
- Crawl Space
Kitchen
- Microwave
- Disposal
Flooring
- Wood
- Carpet
- Tile
Bedrooms and Bathrooms
- 4 Bedrooms | 1 Main Level Bedroom
- Walk-In Closet
Outdoor Features
- Deck
Schools
- Rutland Elementary School
- West Wilson Middle School
- Wilson Central High School
Utilities
- Cooling Available
- Central Heating
- Underground Utilities
Listing and Financial Details
- Assessor Parcel Number 095096J A 02700 00025096J
Community Details
Overview
- Providence Ph H2 Sec 1B Subdivision
Recreation
- Community Playground
- Community Pool
- Trails
Ownership History
Purchase Details
Home Financials for this Owner
Home Financials are based on the most recent Mortgage that was taken out on this home.Purchase Details
Home Financials for this Owner
Home Financials are based on the most recent Mortgage that was taken out on this home.Purchase Details
Home Financials for this Owner
Home Financials are based on the most recent Mortgage that was taken out on this home.Purchase Details
Purchase Details
Home Financials for this Owner
Home Financials are based on the most recent Mortgage that was taken out on this home.Purchase Details
Similar Homes in the area
Home Values in the Area
Average Home Value in this Area
Purchase History
| Date | Type | Sale Price | Title Company |
|---|---|---|---|
| Interfamily Deed Transfer | -- | Birthrigth Title Llc | |
| Warranty Deed | $359,000 | Solomon Parks Title & Escrow | |
| Warranty Deed | $314,968 | -- | |
| Deed | $253,000 | -- | |
| Deed | $281,623 | -- | |
| Warranty Deed | $762,500 | -- |
Mortgage History
| Date | Status | Loan Amount | Loan Type |
|---|---|---|---|
| Open | $75,000 | Credit Line Revolving | |
| Closed | $20,000 | No Value Available | |
| Closed | $0 | No Value Available | |
| Open | $341,050 | New Conventional | |
| Previous Owner | $251,974 | New Conventional | |
| Previous Owner | $100,000 | Commercial | |
| Previous Owner | $53,600 | No Value Available | |
| Previous Owner | $225,298 | No Value Available |
Property History
| Date | Event | Price | Change | Sq Ft Price |
|---|---|---|---|---|
| 06/24/2018 06/24/18 | Pending | -- | -- | -- |
| 06/21/2018 06/21/18 | For Sale | $209,900 | -41.5% | $73 / Sq Ft |
| 09/17/2016 09/17/16 | Sold | $359,000 | -2.9% | $133 / Sq Ft |
| 08/19/2016 08/19/16 | Pending | -- | -- | -- |
| 08/12/2016 08/12/16 | For Sale | $369,900 | +17.4% | $137 / Sq Ft |
| 03/24/2016 03/24/16 | Sold | $314,968 | -- | $110 / Sq Ft |
Tax History Compared to Growth
Tax History
| Year | Tax Paid | Tax Assessment Tax Assessment Total Assessment is a certain percentage of the fair market value that is determined by local assessors to be the total taxable value of land and additions on the property. | Land | Improvement |
|---|---|---|---|---|
| 2024 | $2,016 | $105,625 | $27,500 | $78,125 |
| 2022 | $2,016 | $105,625 | $27,500 | $78,125 |
| 2021 | $2,132 | $105,625 | $27,500 | $78,125 |
| 2020 | $2,112 | $105,625 | $27,500 | $78,125 |
| 2019 | $260 | $78,275 | $17,000 | $61,275 |
| 2018 | $2,102 | $78,275 | $17,000 | $61,275 |
| 2017 | $2,102 | $78,275 | $17,000 | $61,275 |
| 2016 | $2,102 | $78,275 | $17,000 | $61,275 |
| 2015 | $2,169 | $78,275 | $17,000 | $61,275 |
| 2014 | $1,860 | $67,132 | $0 | $0 |
Agents Affiliated with this Home
-
Amy Tarter

Seller's Agent in 2016
Amy Tarter
CastleRock dba The Jones Company
(615) 585-6845
270 Total Sales
-
Charlie Madison

Seller's Agent in 2016
Charlie Madison
eXp Realty
(615) 758-3069
8 in this area
59 Total Sales
-
Kurt Steckel

Buyer's Agent in 2016
Kurt Steckel
Keller Williams Realty Nashville/Franklin
(615) 804-2649
6 in this area
91 Total Sales
Map
Source: Realtracs
MLS Number: 1699462
APN: 096J-A-027.00
- 1505 Sylvan Park Ct
- 815 River Heights Dr
- 900 Easton Dr
- 765 Arbor Springs Dr
- 220 Caroline Way
- 1006 Bradford Park Rd
- 507 Pine Valley Rd
- 905 Arbor Springs Dr
- 5490 Escalade Dr
- 219 Caroline Way
- 1139 Carlisle Place
- 547 S Rutland Rd
- 832 Chalkstone Ln
- 408 Everlee Ln
- 134 Wynfield Blvd
- 619 Kingston Ct
- 3153 Aidan Ln
- 424 Everlee Ln
- 2976 Kingston Cir S
- 613 Truver Dr






