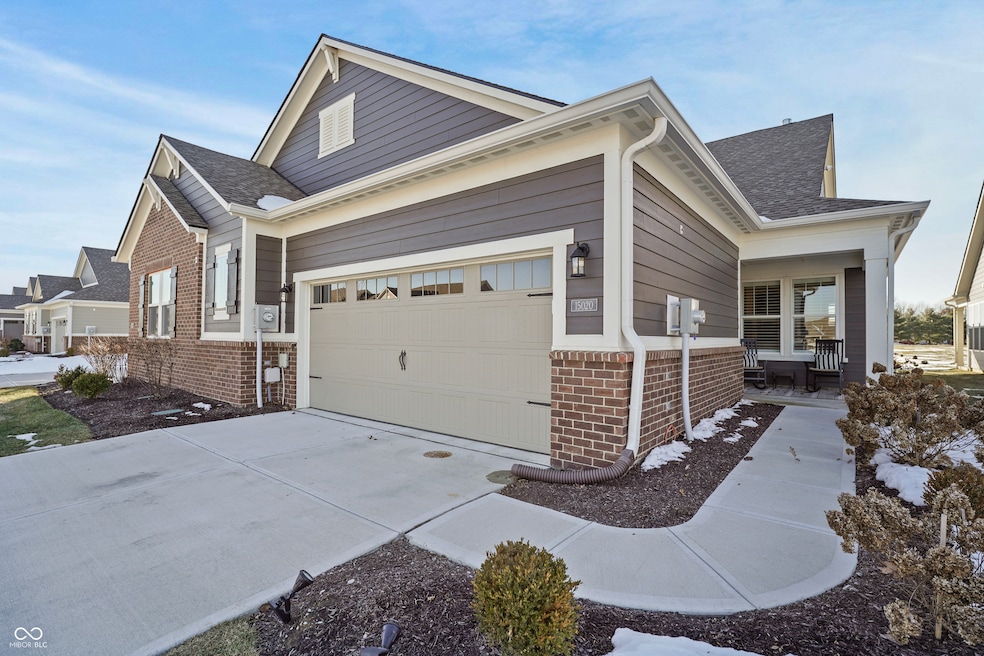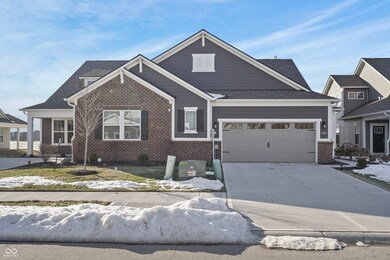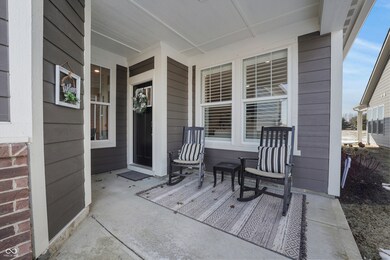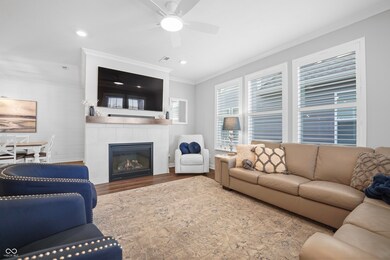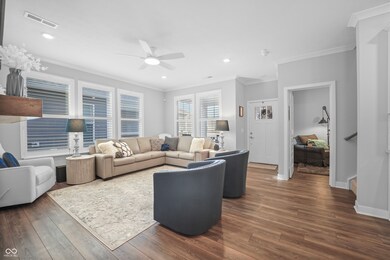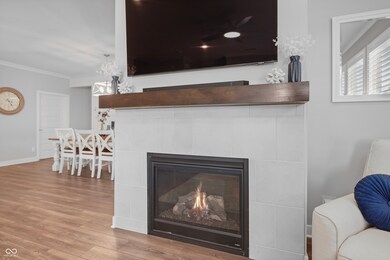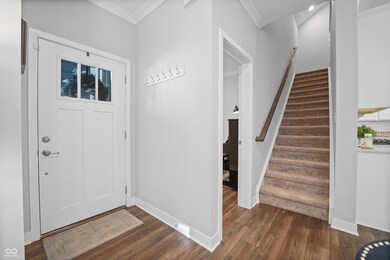
15020 Stonneger St Westfield, IN 46074
Highlights
- Traditional Architecture
- Covered patio or porch
- Eat-In Kitchen
- Shamrock Springs Elementary School Rated A-
- 2 Car Attached Garage
- Woodwork
About This Home
As of March 2025Priced to Sell!! This is the luxury, almost new Westfield condo you've been waiting for! Built in 2022, this large condo boasts 3 bedrooms and 3 full bathrooms. As you walk through the front door, you can't help but feel the warmth of your new home! Immediately you will be drawn to the large open floor plan. The living room, like all main floor rooms offers 9 ft ceilings and an inviting gas fireplace. The large kitchen/dining room provides beautiful quartz counter tops, 42" upper Cabinets, SS appliances, pantry, water purification system , and space for a large dining table. The sunroom opens to the kitchen area and makes a great place to sit and relax. The primary bedroom has a large walk-in closet while the primary bathroom delivers double vanity sinks and a tiled walk-in shower. The 2nd bedroom is on the main floor as well as the laundry room and a full guest bathroom. You'll also enjoy the office/study found on the main floor. Upstairs you will find an amazing bed/flex room that can be used a bedroom with a large closet and generous 3rd full bathroom, or make it your family room, game room, office, or whatever your heart desires! Outside you can sit and enjoy your favorite beverage on the covered front porch or unwind on the covered patio in the back yard. There you will find privacy, peace and tranquility provided by the additional landscape trees and attached outdoor curtains. This is the largest home offered in Liberty Villas, so why not make this gorgeous place yours!
Last Agent to Sell the Property
The Stewart Home Group Brokerage Email: brian@thestewarthomegroup.com License #RB14048087 Listed on: 01/30/2025
Property Details
Home Type
- Condominium
Est. Annual Taxes
- $4,078
Year Built
- Built in 2022
Lot Details
- 1 Common Wall
- Sprinkler System
- Landscaped with Trees
HOA Fees
- $271 Monthly HOA Fees
Parking
- 2 Car Attached Garage
Home Design
- Traditional Architecture
- Patio Home
- Brick Exterior Construction
- Slab Foundation
- Cement Siding
Interior Spaces
- 2-Story Property
- Woodwork
- Paddle Fans
- Gas Log Fireplace
- Vinyl Clad Windows
- Window Screens
- Living Room with Fireplace
- Combination Kitchen and Dining Room
Kitchen
- Eat-In Kitchen
- Gas Oven
- Built-In Microwave
- Dishwasher
- Kitchen Island
- Disposal
Flooring
- Carpet
- Vinyl Plank
Bedrooms and Bathrooms
- 3 Bedrooms
- Walk-In Closet
- Dual Vanity Sinks in Primary Bathroom
Laundry
- Laundry Room
- Laundry on main level
- Dryer
- Washer
Schools
- Shamrock Springs Elementary School
- Westfield Middle School
- Westfield Intermediate School
- Westfield High School
Utilities
- Forced Air Heating System
- Heating System Uses Gas
- Programmable Thermostat
- Electric Water Heater
- Water Purifier
Additional Features
- Covered patio or porch
- Suburban Location
Community Details
- Association fees include insurance, lawncare, ground maintenance, maintenance structure, maintenance
- Liberty Villas Subdivision
- Property managed by Mainstreet Management
Listing and Financial Details
- Tax Lot 38
- Assessor Parcel Number 290916018036000015
- Seller Concessions Offered
Ownership History
Purchase Details
Home Financials for this Owner
Home Financials are based on the most recent Mortgage that was taken out on this home.Purchase Details
Home Financials for this Owner
Home Financials are based on the most recent Mortgage that was taken out on this home.Similar Homes in Westfield, IN
Home Values in the Area
Average Home Value in this Area
Purchase History
| Date | Type | Sale Price | Title Company |
|---|---|---|---|
| Warranty Deed | $417,000 | None Listed On Document | |
| Warranty Deed | $366,865 | Thomas Law Group Llc |
Mortgage History
| Date | Status | Loan Amount | Loan Type |
|---|---|---|---|
| Open | $312,750 | New Conventional | |
| Previous Owner | $236,865 | No Value Available |
Property History
| Date | Event | Price | Change | Sq Ft Price |
|---|---|---|---|---|
| 03/17/2025 03/17/25 | Sold | $417,000 | +4.5% | $170 / Sq Ft |
| 02/05/2025 02/05/25 | Pending | -- | -- | -- |
| 01/30/2025 01/30/25 | For Sale | $399,000 | -- | $163 / Sq Ft |
Tax History Compared to Growth
Tax History
| Year | Tax Paid | Tax Assessment Tax Assessment Total Assessment is a certain percentage of the fair market value that is determined by local assessors to be the total taxable value of land and additions on the property. | Land | Improvement |
|---|---|---|---|---|
| 2024 | $4,043 | $359,200 | $85,000 | $274,200 |
| 2023 | $4,078 | $356,600 | $85,000 | $271,600 |
| 2022 | $524 | $85,000 | $85,000 | $0 |
Agents Affiliated with this Home
-
Brian Christy
B
Seller's Agent in 2025
Brian Christy
The Stewart Home Group
(317) 831-1313
2 in this area
10 Total Sales
-
Janet Hiatt

Buyer's Agent in 2025
Janet Hiatt
Compass Indiana, LLC
(317) 372-2024
5 in this area
38 Total Sales
-
Roberta Dakich

Buyer Co-Listing Agent in 2025
Roberta Dakich
Compass Indiana, LLC
(317) 590-6563
11 in this area
138 Total Sales
Map
Source: MIBOR Broker Listing Cooperative®
MLS Number: 22019781
APN: 29-09-16-018-036.000-015
- 15004 Stonneger St
- 14848 Stonneger St
- 15109 Larchwood Dr
- 15116 Fenchurch Dr
- 1444 Waterleaf Dr
- 1973 Mobley Dr
- 1972 Mobley Dr
- 1648 Rossmay Dr
- 1655 Avondale Dr
- 15304 Fairlands Dr
- 1404 Rosebank Dr
- 1521 Avondale Dr
- 15297 Fairlands Dr
- 1505 Avondale Dr
- 1534 Cloverdon Dr
- 1361 Trescott Dr
- 14538 Hanford Ln
- 14532 Hanford Ln
- 14515 Hanford Ln
- 1237 Wolcott Ct
