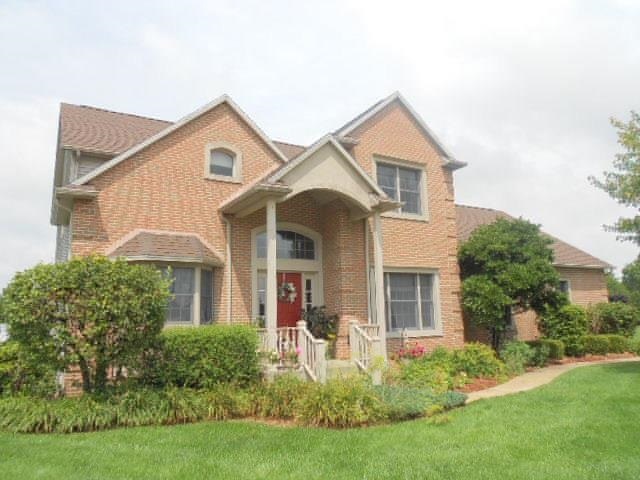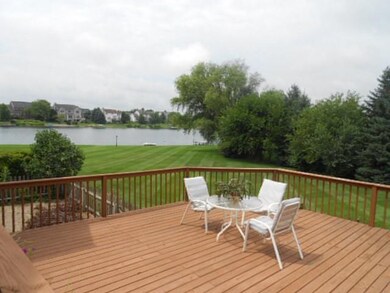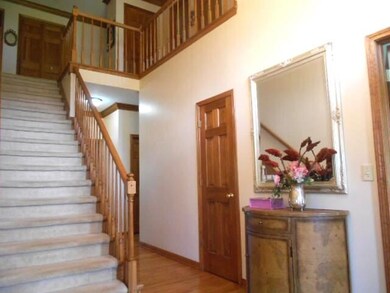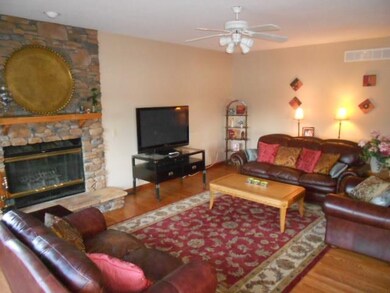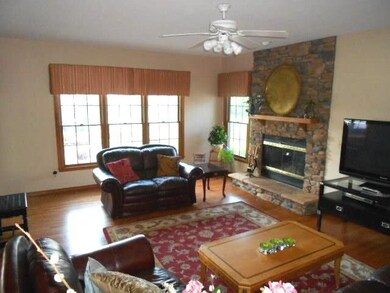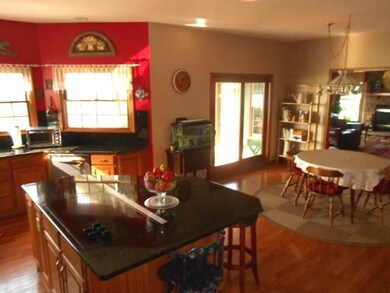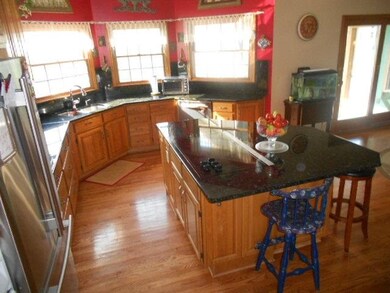
15023 Stransbury Ct Granger, IN 46530
Granger NeighborhoodEstimated Value: $653,000 - $738,000
Highlights
- 93 Feet of Waterfront
- 0.86 Acre Lot
- Fireplace in Bedroom
- Prairie Vista Elementary School Rated A
- Lake Property
- Vaulted Ceiling
About This Home
As of June 2015Desirable Granger Knollwood Community of Waterford Green. Knollwood Country Club & Golf Course, St. Joe Med Center, Notre Dame University, Regional Shopping Mall & Restaurants just minutes away! Approx 3/4 acre cul de sac lot on Valentia Lake provides recreation year round w/ swimming, kayak & paddle boating, fishing & ice skating/hockey (non motorized lake). New Roof 2013. Gorgeous hardwood flooring in foyer, hall, office, 1/2 BA, kitchen/dinette, and family room. Open 2 story foyer, french doors to office & also to living room. Granite kitchen counters, sideboard buffet & breakfast island w/ cook top. Kitchen opens to screened porch overlooking lake & multi-level decks. 1st flr family room w/ wood burning fireplace. 2nd floor: Vaulted MBR suite w/ 2nd gas fireplace, sitting area & huge walk-in closet MBR BA w/ skylight, jetted tub & separate shower. Two other full Baths on 2nd floor - all baths are ready for your personalized updates & home is priced accordingly for a lake lot home under $385K. 4th BR is irregular size. Bonus living space in finished walk-out lower level: family room w/ built in cabinets/counter for crafts and bay window plus music room. Small fenced area w/ patio for play or pets. 3-Car Garage is 31x22 plus 21x8 storage space. Dual HVAC & water heaters. All dimensions, measurements & taxes are approx & not warranted. Lot size is irregular and lot ownership extends into lake. Seller reserves Din Rm drapes. See agent remarks.
Home Details
Home Type
- Single Family
Est. Annual Taxes
- $3,877
Year Built
- Built in 1996
Lot Details
- 0.86 Acre Lot
- Lot Dimensions are 60 x 215
- 93 Feet of Waterfront
- Cul-De-Sac
- Rural Setting
- Property has an invisible fence for dogs
- Split Rail Fence
- Landscaped
- Irrigation
HOA Fees
- $26 Monthly HOA Fees
Parking
- 3 Car Attached Garage
- Garage Door Opener
Home Design
- Traditional Architecture
- Brick Exterior Construction
- Poured Concrete
- Cedar
- Vinyl Construction Material
Interior Spaces
- 2-Story Property
- Woodwork
- Crown Molding
- Vaulted Ceiling
- Ceiling Fan
- Skylights
- 2 Fireplaces
- Pocket Doors
- Entrance Foyer
- Formal Dining Room
- Screened Porch
Kitchen
- Eat-In Kitchen
- Breakfast Bar
- Kitchen Island
- Stone Countertops
- Disposal
Flooring
- Wood
- Carpet
- Vinyl
Bedrooms and Bathrooms
- 4 Bedrooms
- Fireplace in Bedroom
- En-Suite Primary Bedroom
- Double Vanity
- Whirlpool Bathtub
- Bathtub With Separate Shower Stall
Laundry
- Laundry on main level
- Laundry Chute
- Washer and Gas Dryer Hookup
Finished Basement
- Walk-Out Basement
- Sump Pump
- 2 Bedrooms in Basement
- Natural lighting in basement
Outdoor Features
- Lake Property
- Lake, Pond or Stream
Utilities
- Forced Air Heating and Cooling System
- High-Efficiency Furnace
- Heating System Uses Gas
- Private Company Owned Well
- Well
- Septic System
- Cable TV Available
Listing and Financial Details
- Assessor Parcel Number 71-04-15-477-010.000-011
Ownership History
Purchase Details
Home Financials for this Owner
Home Financials are based on the most recent Mortgage that was taken out on this home.Purchase Details
Home Financials for this Owner
Home Financials are based on the most recent Mortgage that was taken out on this home.Purchase Details
Similar Homes in the area
Home Values in the Area
Average Home Value in this Area
Purchase History
| Date | Buyer | Sale Price | Title Company |
|---|---|---|---|
| Frantz Ovide Pierre Andre | -- | Metropolitan Title | |
| Frantz Ovide Pierre Andre | -- | Metropolitan Title | |
| Tulgar Nazife | -- | None Available |
Mortgage History
| Date | Status | Borrower | Loan Amount |
|---|---|---|---|
| Open | Ovide Pierre Andre Frantz | $336,000 | |
| Closed | Ovide Pierre Andre Frantz | $301,980 | |
| Closed | Frantz Ovide Pierre Andre | $350,000 | |
| Previous Owner | Tulgar Nazife | $159,300 | |
| Previous Owner | Tulgar Ned | $180,000 | |
| Previous Owner | Tulgar Ned | $100,000 |
Property History
| Date | Event | Price | Change | Sq Ft Price |
|---|---|---|---|---|
| 06/12/2015 06/12/15 | Sold | $355,000 | -7.8% | $84 / Sq Ft |
| 04/20/2015 04/20/15 | Pending | -- | -- | -- |
| 08/12/2014 08/12/14 | For Sale | $384,900 | -- | $91 / Sq Ft |
Tax History Compared to Growth
Tax History
| Year | Tax Paid | Tax Assessment Tax Assessment Total Assessment is a certain percentage of the fair market value that is determined by local assessors to be the total taxable value of land and additions on the property. | Land | Improvement |
|---|---|---|---|---|
| 2024 | $4,854 | $595,800 | $148,900 | $446,900 |
| 2023 | $4,806 | $529,700 | $156,100 | $373,600 |
| 2022 | $5,314 | $529,700 | $156,100 | $373,600 |
| 2021 | $5,383 | $472,700 | $117,200 | $355,500 |
| 2020 | $5,133 | $451,400 | $111,900 | $339,500 |
| 2019 | $3,961 | $391,300 | $92,800 | $298,500 |
| 2018 | $3,697 | $367,900 | $86,600 | $281,300 |
| 2017 | $3,798 | $362,800 | $86,600 | $276,200 |
| 2016 | $3,886 | $367,500 | $86,600 | $280,900 |
| 2014 | $3,693 | $328,300 | $77,300 | $251,000 |
| 2013 | $3,872 | $331,400 | $77,400 | $254,000 |
Agents Affiliated with this Home
-
Barb Foster

Seller's Agent in 2015
Barb Foster
Milestone Realty, LLC
8 in this area
11 Total Sales
-
Bonnie Hay

Buyer's Agent in 2015
Bonnie Hay
RE/MAX
(574) 276-8425
7 in this area
68 Total Sales
Map
Source: Indiana Regional MLS
MLS Number: 201435352
APN: 71-04-15-477-010.000-011
- 16855 Brick Rd
- V/L Brick Rd Unit 2
- 15258 Kerlin Dr
- 51336 Hunting Ridge Trail N
- 14564 Harvester Dr
- 15626 Cold Spring Ct
- 52040 Brendon Hills Dr
- 52311 Monte Vista Dr
- 52177 Evergreen Rd
- 14465 Willow Bend Ct
- 51890 Foxdale Ln
- 51405 Amesburry Way
- 15074 Woodford Trail
- 50964 Old Barn Trail
- 52363 Filbert Rd
- 15870 N Lakeshore Dr
- 51025 Bellcrest Cir
- 51793 Salem Meadows Lot 18 Dr Unit 18
- 51727 Salem Meadows Lot 15 Dr Unit 15
- 14433 Sedgwick Dr
- 15023 Stransbury Ct
- 15027 Stransbury Ct
- 15022 Stransbury Ct
- 15031 Stransbury Ct
- 51785 Westport Ct
- 15026 Stransbury Ct
- 51801 Westport Ct
- 51769 Westport Ct
- 15043 Stransbury Ct
- 15030 Stransbury Ct
- 15085 Stransbury Ct
- 15034 Stransbury Ct
- 51761 Westport Ct
- 51790 Westport Ct
- 51964 Fir Rd
- 15115 Stransbury Ct
- 14988 Bonanza Ct W
- 51770 Westport Ct
- 15044 Stransbury Ct
- 51972 Fir Rd
