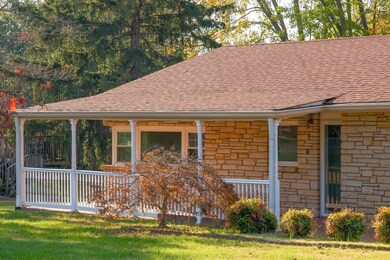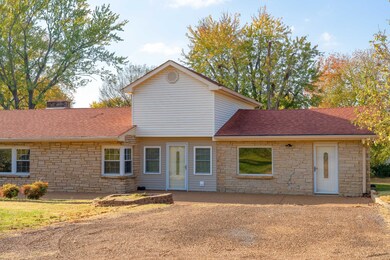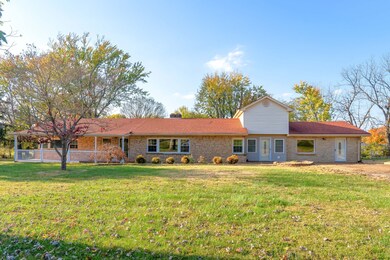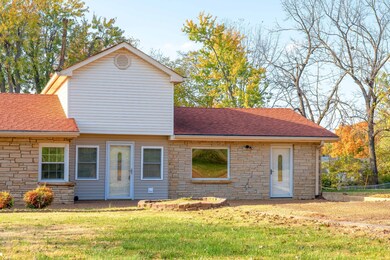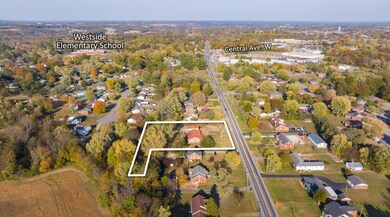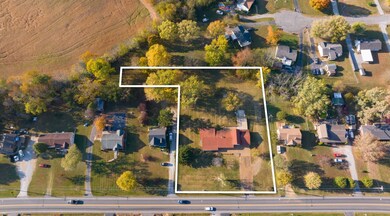
1503 5th Ave W Springfield, TN 37172
Highlights
- 1.25 Acre Lot
- Wood Flooring
- Covered patio or porch
- Deck
- No HOA
- 2 Car Attached Garage
About This Home
As of December 2024Estate Auction Sale: Saturday, November 23rd. @ 10AM. 10% Buyers Premium added to determine Final Purchase Price. 30 Day Closing, 10% due day of Sale. This Solid Built Stone Ranch Construction Home has 3 Bedrooms, and In Law Suite. Appliances Included., Full Basement, Cedar Closets and Hardwoods thru out., Covered Porch, Privacy Deck, 2 Car Garage, 190 Ft. of Road Frontage, Approx. 1.25 +/- Acres. Level Treed Lot. Very Desirable Area, Convenient to Historic Downtown., Enjoy all Robertson County offers: Just Minutes from Nashville, and Miles from Ordinary !!!
Last Agent to Sell the Property
Bluegrass Realty & Property Management, Inc Brokerage Phone: 6153518023 License # 349256 Listed on: 10/25/2024
Last Buyer's Agent
Bluegrass Realty & Property Management, Inc Brokerage Phone: 6153518023 License # 349256 Listed on: 10/25/2024
Home Details
Home Type
- Single Family
Est. Annual Taxes
- $2,306
Year Built
- Built in 1947
Lot Details
- 1.25 Acre Lot
- Lot Dimensions are 195x200
- Level Lot
Parking
- 2 Car Attached Garage
Home Design
- Stone Siding
- Vinyl Siding
Interior Spaces
- 2,908 Sq Ft Home
- Property has 1 Level
- Ceiling Fan
- Gas Fireplace
- Living Room with Fireplace
- Interior Storage Closet
- Dishwasher
- Unfinished Basement
Flooring
- Wood
- Vinyl
Bedrooms and Bathrooms
- 3 Main Level Bedrooms
- In-Law or Guest Suite
Outdoor Features
- Deck
- Covered patio or porch
Schools
- Westside Elementary School
- Coopertown Middle School
- Springfield High School
Utilities
- Cooling Available
- Central Heating
Community Details
- No Home Owners Association
- West Side Sub Subdivision
Listing and Financial Details
- Assessor Parcel Number 079M C 03200 000
Ownership History
Purchase Details
Home Financials for this Owner
Home Financials are based on the most recent Mortgage that was taken out on this home.Purchase Details
Home Financials for this Owner
Home Financials are based on the most recent Mortgage that was taken out on this home.Purchase Details
Purchase Details
Purchase Details
Purchase Details
Similar Homes in Springfield, TN
Home Values in the Area
Average Home Value in this Area
Purchase History
| Date | Type | Sale Price | Title Company |
|---|---|---|---|
| Warranty Deed | $330,000 | None Listed On Document | |
| Warranty Deed | $330,000 | None Listed On Document | |
| Quit Claim Deed | -- | -- | |
| Warranty Deed | $60,000 | -- | |
| Deed | -- | -- | |
| Deed | -- | -- | |
| Deed | -- | -- |
Mortgage History
| Date | Status | Loan Amount | Loan Type |
|---|---|---|---|
| Previous Owner | $52,600 | Commercial |
Property History
| Date | Event | Price | Change | Sq Ft Price |
|---|---|---|---|---|
| 07/09/2025 07/09/25 | Price Changed | $590,000 | -1.7% | $203 / Sq Ft |
| 04/13/2025 04/13/25 | For Sale | $600,000 | +81.8% | $206 / Sq Ft |
| 12/23/2024 12/23/24 | Sold | $330,000 | 0.0% | $113 / Sq Ft |
| 11/25/2024 11/25/24 | Pending | -- | -- | -- |
| 10/25/2024 10/25/24 | For Sale | $330,000 | -- | $113 / Sq Ft |
Tax History Compared to Growth
Tax History
| Year | Tax Paid | Tax Assessment Tax Assessment Total Assessment is a certain percentage of the fair market value that is determined by local assessors to be the total taxable value of land and additions on the property. | Land | Improvement |
|---|---|---|---|---|
| 2024 | -- | $92,025 | $16,250 | $75,775 |
| 2023 | $2,305 | $92,025 | $16,250 | $75,775 |
| 2022 | $1,847 | $50,625 | $5,500 | $45,125 |
| 2021 | $1,847 | $50,625 | $5,500 | $45,125 |
| 2020 | $1,847 | $50,625 | $5,500 | $45,125 |
| 2019 | $55,604 | $50,625 | $5,500 | $45,125 |
| 2018 | $1,847 | $50,625 | $5,500 | $45,125 |
| 2017 | $1,847 | $43,100 | $4,875 | $38,225 |
| 2016 | $1,847 | $43,100 | $4,875 | $38,225 |
| 2015 | $1,793 | $43,100 | $4,875 | $38,225 |
| 2014 | $1,793 | $43,100 | $4,875 | $38,225 |
Agents Affiliated with this Home
-
Toni Graves

Seller's Agent in 2025
Toni Graves
Chosen Realty Partners
(615) 584-1495
7 in this area
47 Total Sales
-
Charles Parrish
C
Seller's Agent in 2024
Charles Parrish
Bluegrass Realty & Property Management, Inc
(615) 351-8023
14 in this area
73 Total Sales
-
N
Buyer Co-Listing Agent in 2024
NONMLS NONMLS
Map
Source: Realtracs
MLS Number: 2752212
APN: 079M-C-032.00
- 1509 5th Ave W
- 1514 5th Ave W
- 108 Valley Dr
- 5141 Highway 49 W
- 5058 New Chapel Rd
- 5148 Highway 49 W
- 5106 High Oaks Place
- 305 Lenox Ct
- 1308 Adrian Dr
- 210 Alsup Dr
- 1100 Goose Dr
- 1161 Goose Dr
- 1137 Goose Dr
- 1189 Goose Dr
- 1203 Goose Dr
- 129 Cofer Dr
- 2060 Beverly Ct
- 2094 Beverly Ct
- 329 Green Hills Dr
- 3545 Jim Gower Rd

