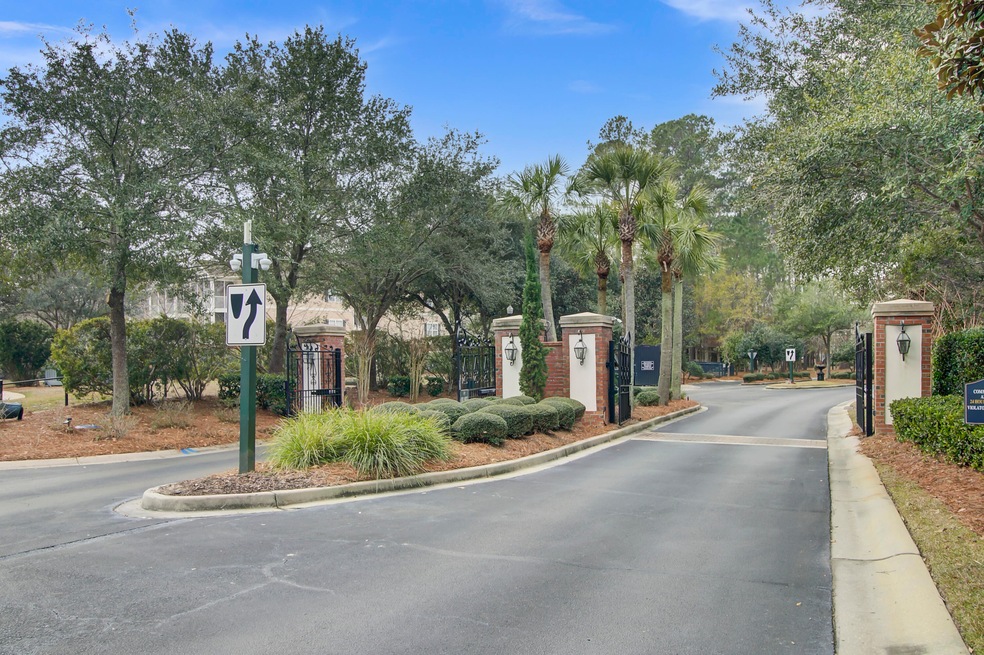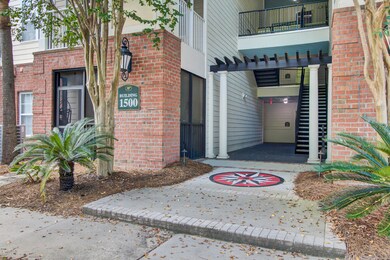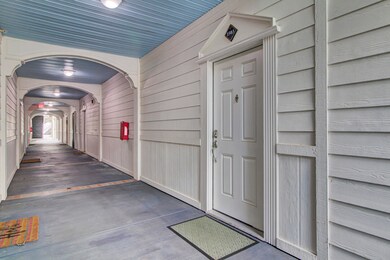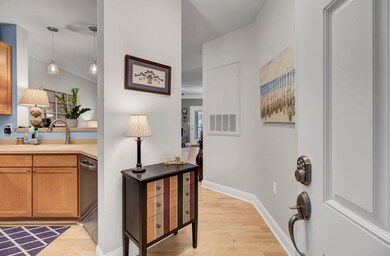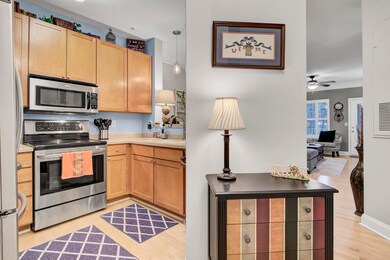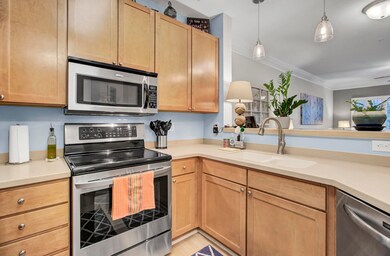
1503 Basildon Rd Unit 1503 Mount Pleasant, SC 29466
Park West NeighborhoodHighlights
- Fitness Center
- RV or Boat Storage in Community
- Clubhouse
- Charles Pinckney Elementary School Rated A
- Gated Community
- Wood Flooring
About This Home
As of September 2023Located in the gated community of The Battery at Park West, this 3 bedroom, 2 bathroom condo is on the end of the building as well as on the first floor tucked away and overlooking the neighborhood's very own serene Great Lawn, which is just one of the many amenities here, and can be enjoyed from the comfort of your screened in porch! Brand new paint, hardwood floors throughout the kitchen, living area and hallway, new carpet in the bedrooms, 2 year old HVAC, stainless steel appliances, keyless entry, and gorgeous plantation shutters are just some of the things this condo has to offer you!On the front side of the building, you can take a short walk and enjoy some time in the shade by utilizing a porch swing overlooking the playground, or grab a picnic table under the pavilion where you can host your next cookout.
The other amenities included are its own private pool, clubhouse with a theater room, gym, game room, playground, dog wash, car wash station, boat storage and dog park. Truly an amazing place to live or invest in! You may also join Park West's amenities as an added bonus! Park West is a wonderful self-sustaining community that offers restaurants, shops, salons, grocery stores, banks, and walking trails throughout. You won't run out of things to do in this fabulous community that you could refer to as home! All that is left to do is schedule your showing.
Last Agent to Sell the Property
Southeast Coastal Realty LLC License #90760 Listed on: 07/27/2023
Home Details
Home Type
- Single Family
Est. Annual Taxes
- $6,253
Year Built
- Built in 2006
Parking
- Off-Street Parking
Home Design
- Brick Foundation
- Slab Foundation
Interior Spaces
- 1,274 Sq Ft Home
- 1-Story Property
- Smooth Ceilings
- High Ceiling
- Ceiling Fan
- Combination Dining and Living Room
- Wood Flooring
Bedrooms and Bathrooms
- 3 Bedrooms
- Walk-In Closet
- 2 Full Bathrooms
- Garden Bath
Schools
- Charles Pinckney Elementary School
- Cario Middle School
- Wando High School
Utilities
- Central Air
- No Heating
Additional Features
- Handicap Accessible
- Screened Patio
Community Details
Overview
- Front Yard Maintenance
- Club Membership Available
- Park West Subdivision
Amenities
- Clubhouse
- Elevator
Recreation
- RV or Boat Storage in Community
- Fitness Center
- Community Pool
- Park
- Dog Park
- Trails
Security
- Gated Community
Ownership History
Purchase Details
Home Financials for this Owner
Home Financials are based on the most recent Mortgage that was taken out on this home.Purchase Details
Home Financials for this Owner
Home Financials are based on the most recent Mortgage that was taken out on this home.Purchase Details
Home Financials for this Owner
Home Financials are based on the most recent Mortgage that was taken out on this home.Purchase Details
Similar Homes in Mount Pleasant, SC
Home Values in the Area
Average Home Value in this Area
Purchase History
| Date | Type | Sale Price | Title Company |
|---|---|---|---|
| Deed | $407,500 | None Listed On Document | |
| Deed | $225,000 | -- | |
| Deed | $227,000 | Attorney | |
| Deed | $188,110 | None Available |
Mortgage History
| Date | Status | Loan Amount | Loan Type |
|---|---|---|---|
| Previous Owner | $204,100 | New Conventional | |
| Previous Owner | $213,750 | New Conventional | |
| Previous Owner | $169,600 | New Conventional | |
| Previous Owner | $25,000 | Credit Line Revolving | |
| Previous Owner | $181,600 | Purchase Money Mortgage |
Property History
| Date | Event | Price | Change | Sq Ft Price |
|---|---|---|---|---|
| 09/08/2023 09/08/23 | Sold | $407,500 | -1.8% | $320 / Sq Ft |
| 07/27/2023 07/27/23 | For Sale | $415,000 | +84.4% | $326 / Sq Ft |
| 12/23/2015 12/23/15 | Sold | $225,000 | 0.0% | $177 / Sq Ft |
| 11/07/2015 11/07/15 | Pending | -- | -- | -- |
| 10/09/2015 10/09/15 | For Sale | $225,000 | -- | $177 / Sq Ft |
Tax History Compared to Growth
Tax History
| Year | Tax Paid | Tax Assessment Tax Assessment Total Assessment is a certain percentage of the fair market value that is determined by local assessors to be the total taxable value of land and additions on the property. | Land | Improvement |
|---|---|---|---|---|
| 2023 | $6,253 | $7,470 | $0 | $0 |
| 2022 | $776 | $7,470 | $0 | $0 |
| 2021 | $1,032 | $9,470 | $0 | $0 |
| 2020 | $1,079 | $9,470 | $0 | $0 |
| 2019 | $1,026 | $9,000 | $0 | $0 |
| 2017 | $1,012 | $9,000 | $0 | $0 |
| 2016 | $967 | $9,000 | $0 | $0 |
| 2015 | $2,164 | $9,750 | $0 | $0 |
| 2014 | $1,915 | $0 | $0 | $0 |
| 2011 | -- | $0 | $0 | $0 |
Agents Affiliated with this Home
-
Ashley Cochran
A
Seller's Agent in 2023
Ashley Cochran
Southeast Coastal Realty LLC
(864) 386-6887
7 in this area
50 Total Sales
-
Tre Manchester
T
Buyer's Agent in 2023
Tre Manchester
Real Broker, LLC
(843) 214-0237
2 in this area
61 Total Sales
Map
Source: CHS Regional MLS
MLS Number: 23017062
APN: 594-16-00-729
- 1012 Basildon Rd Unit 1012
- 1121 Basildon Rd Unit 1121
- 1111 Basildon Rd Unit 1111
- 1604 Basildon Rd Unit 1604
- 1413 Basildon Rd Unit 1413
- 1304 Basildon Rd Unit 1304
- 1312 Basildon Rd Unit 1312
- 1319 Basildon Rd Unit 1319
- 1805 Basildon Rd Unit 1805
- 1908 Basildon Rd Unit 1908
- 1409 Bloomingdale Ln
- 1601 Grey Marsh Rd
- 4040 Conant Rd
- 1816 Chauncy's Ct
- 1855 Cherokee Rose Cir Unit 1B5
- 1428 Bloomingdale Ln
- 3616 Bagley Dr
- 3486 Ashwycke St
- 2004 Hammond Dr
- 2582 Kingsfield St
