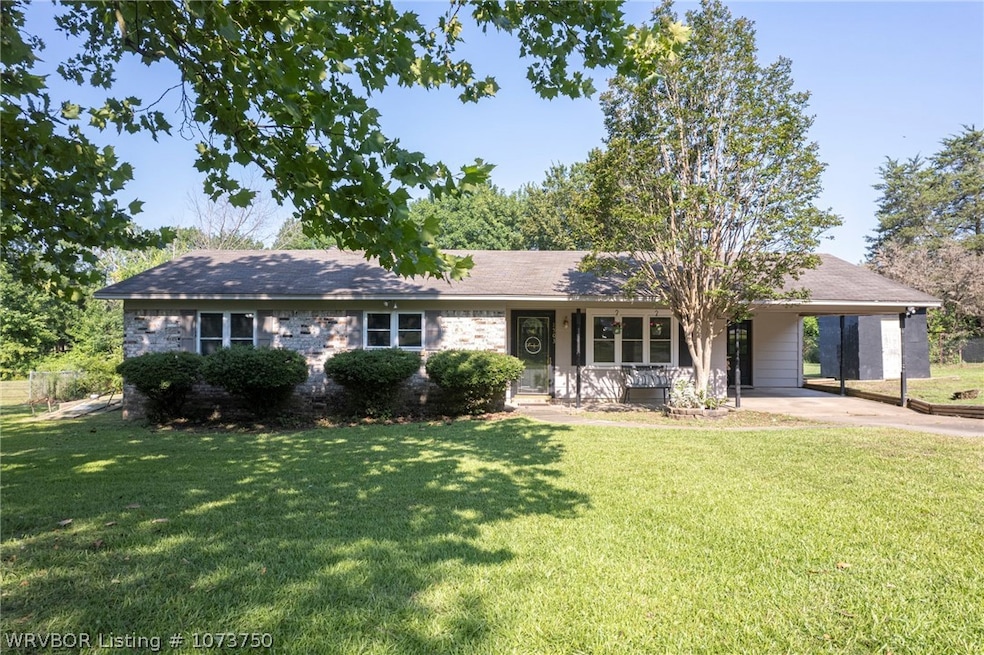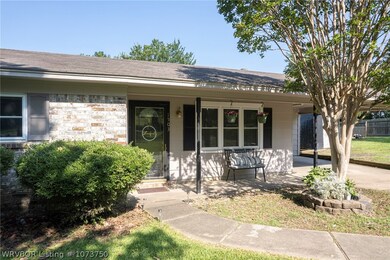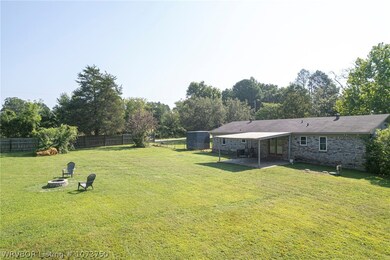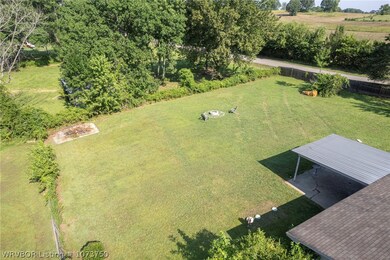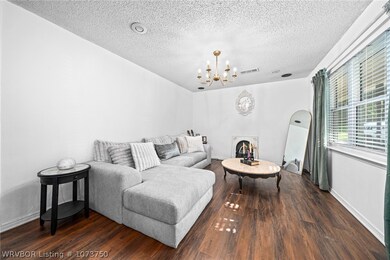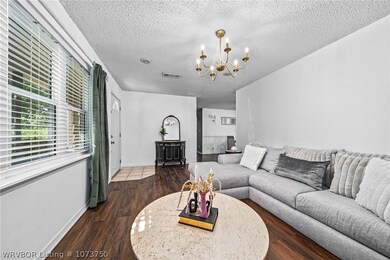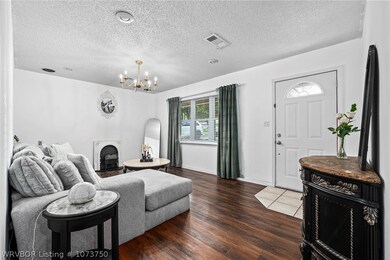
1503 Bugscuffle Rd Lavaca, AR 72941
Highlights
- Engineered Wood Flooring
- Covered patio or porch
- Brick or Stone Mason
- Corner Lot
- Double Pane Windows
- Built-In Features
About This Home
As of August 2024Amazing 3 bed/2 bath all electric home on a 0.63 acre corner lot. Perfect for first time home buyers as it is eligible for an RD loan that allows 0% down payment. Lots of updates including new flooring in bedrooms, fresh interior & exterior paint, new light fixtures, updated kitchen cabinets and countertops. Large fenced back yard with new fire pit, covered back patio, storage building with electric and so much more! Covered parking for one car in the attached carport. HUGE laundry room with extra storage. No need to spend money on a home inspection, the seller has already done it for you! Don't miss your chance to make this house your home! Schedule your showing today.
Last Agent to Sell the Property
Weichert, REALTORS® - The Griffin Company License #SA00084982 Listed on: 07/12/2024

Last Buyer's Agent
NON MLS Fort Smith
NON MLS License #0
Home Details
Home Type
- Single Family
Est. Annual Taxes
- $573
Year Built
- Built in 1992
Lot Details
- 0.63 Acre Lot
- Property fronts a county road
- Privacy Fence
- Wood Fence
- Chain Link Fence
- Back Yard Fenced
- Corner Lot
- Cleared Lot
Home Design
- Brick or Stone Mason
- Slab Foundation
- Shingle Roof
- Asphalt Roof
- Vinyl Siding
Interior Spaces
- 1,486 Sq Ft Home
- 1-Story Property
- Built-In Features
- Ceiling Fan
- Double Pane Windows
- Blinds
- Fire and Smoke Detector
- Washer and Electric Dryer Hookup
Kitchen
- Range
- Microwave
- Dishwasher
Flooring
- Engineered Wood
- Carpet
- Laminate
- Ceramic Tile
Bedrooms and Bathrooms
- 3 Bedrooms
- 2 Full Bathrooms
Parking
- Attached Carport
- Gravel Driveway
Outdoor Features
- Covered patio or porch
- Outdoor Storage
Location
- Outside City Limits
Schools
- Lavaca Elementary And Middle School
- Lavaca High School
Utilities
- Central Heating and Cooling System
- Electric Water Heater
- Septic Tank
- Septic System
Community Details
- Jennings Tract Lavaca Sd Subdivision
Listing and Financial Details
- Legal Lot and Block 1 / /
- Assessor Parcel Number 60304-0001-00000-00
Ownership History
Purchase Details
Home Financials for this Owner
Home Financials are based on the most recent Mortgage that was taken out on this home.Purchase Details
Home Financials for this Owner
Home Financials are based on the most recent Mortgage that was taken out on this home.Purchase Details
Home Financials for this Owner
Home Financials are based on the most recent Mortgage that was taken out on this home.Purchase Details
Home Financials for this Owner
Home Financials are based on the most recent Mortgage that was taken out on this home.Purchase Details
Purchase Details
Similar Homes in Lavaca, AR
Home Values in the Area
Average Home Value in this Area
Purchase History
| Date | Type | Sale Price | Title Company |
|---|---|---|---|
| Warranty Deed | $159,000 | Waco Title | |
| Warranty Deed | $115,000 | Western Arkansas Title Svcs | |
| Deed | $93,000 | -- | |
| Warranty Deed | $95,000 | Western Arkansas Title Svcs | |
| Deed | $43,000 | -- | |
| Deed | -- | -- |
Mortgage History
| Date | Status | Loan Amount | Loan Type |
|---|---|---|---|
| Open | $162,626 | New Conventional | |
| Previous Owner | $74,400 | No Value Available | |
| Previous Owner | -- | No Value Available | |
| Previous Owner | $95,714 | Purchase Money Mortgage |
Property History
| Date | Event | Price | Change | Sq Ft Price |
|---|---|---|---|---|
| 07/14/2025 07/14/25 | Price Changed | $219,000 | -4.4% | $124 / Sq Ft |
| 06/23/2025 06/23/25 | Price Changed | $229,000 | -0.4% | $130 / Sq Ft |
| 06/23/2025 06/23/25 | For Sale | $230,000 | 0.0% | $131 / Sq Ft |
| 06/20/2025 06/20/25 | Off Market | $230,000 | -- | -- |
| 05/10/2025 05/10/25 | For Sale | $230,000 | +21.9% | $131 / Sq Ft |
| 08/12/2024 08/12/24 | Sold | $188,700 | -0.6% | $127 / Sq Ft |
| 07/18/2024 07/18/24 | Pending | -- | -- | -- |
| 07/13/2024 07/13/24 | For Sale | $189,900 | +65.1% | $128 / Sq Ft |
| 06/29/2019 06/29/19 | Sold | $115,000 | -4.2% | $77 / Sq Ft |
| 06/29/2019 06/29/19 | For Sale | $120,000 | +29.0% | $81 / Sq Ft |
| 05/12/2017 05/12/17 | Sold | $93,000 | -11.3% | $61 / Sq Ft |
| 04/12/2017 04/12/17 | Pending | -- | -- | -- |
| 03/22/2017 03/22/17 | For Sale | $104,900 | -- | $69 / Sq Ft |
Tax History Compared to Growth
Tax History
| Year | Tax Paid | Tax Assessment Tax Assessment Total Assessment is a certain percentage of the fair market value that is determined by local assessors to be the total taxable value of land and additions on the property. | Land | Improvement |
|---|---|---|---|---|
| 2024 | $958 | $19,000 | $1,510 | $17,490 |
| 2023 | $573 | $19,000 | $1,510 | $17,490 |
| 2022 | $998 | $19,000 | $1,510 | $17,490 |
| 2021 | $998 | $19,000 | $1,510 | $17,490 |
| 2020 | $998 | $19,000 | $1,510 | $17,490 |
| 2019 | $864 | $17,140 | $1,510 | $15,630 |
| 2018 | $864 | $17,140 | $1,510 | $15,630 |
| 2017 | $514 | $17,140 | $1,510 | $15,630 |
| 2016 | $835 | $17,140 | $1,510 | $15,630 |
| 2015 | $485 | $17,140 | $1,510 | $15,630 |
| 2014 | $445 | $15,770 | $2,520 | $13,250 |
Agents Affiliated with this Home
-
Lance Cook

Seller's Agent in 2025
Lance Cook
Cook and Company
(501) 516-4036
105 Total Sales
-
Polina Votaw
P
Seller's Agent in 2024
Polina Votaw
Weichert, REALTORS® - The Griffin Company
(501) 762-2296
35 Total Sales
-
N
Buyer's Agent in 2024
NON MLS Fort Smith
NON MLS
-
Marie Norman

Seller's Agent in 2019
Marie Norman
Chuck Fawcett Realty Greenwood branch
(479) 719-2058
22 Total Sales
-
Linsey Yates
L
Buyer's Agent in 2019
Linsey Yates
Linsey & Co. Realtors
(479) 883-9370
201 Total Sales
-
Jason Kilbreath

Seller's Agent in 2017
Jason Kilbreath
Keller Williams Platinum Realty
(479) 322-9444
110 Total Sales
Map
Source: Western River Valley Board of REALTORS®
MLS Number: 1073750
APN: 60304-0001-00000-00
- 2601 Bugscuffle Rd
- TBD N River Rd
- 304 Rock Cir
- 104 Stoneledge Dr
- 2803 Turtle Creek Dr
- 405 Stoneledge Dr
- 6 S River Rd
- 2301 Joyce Dr
- 2208 Joyce Dr
- 304 Casey Ct
- 3121 Arkansas 255
- 2103 Holt St
- 3414 Bugscuffle Rd
- 2000 Barrington Dr
- 1909 Cason Bottoms Rd
- 5000 Sue Ln
- TBD Raleigh St
- 910 S Adams St
- 204 Quincy St
- 6006 Park Rd
