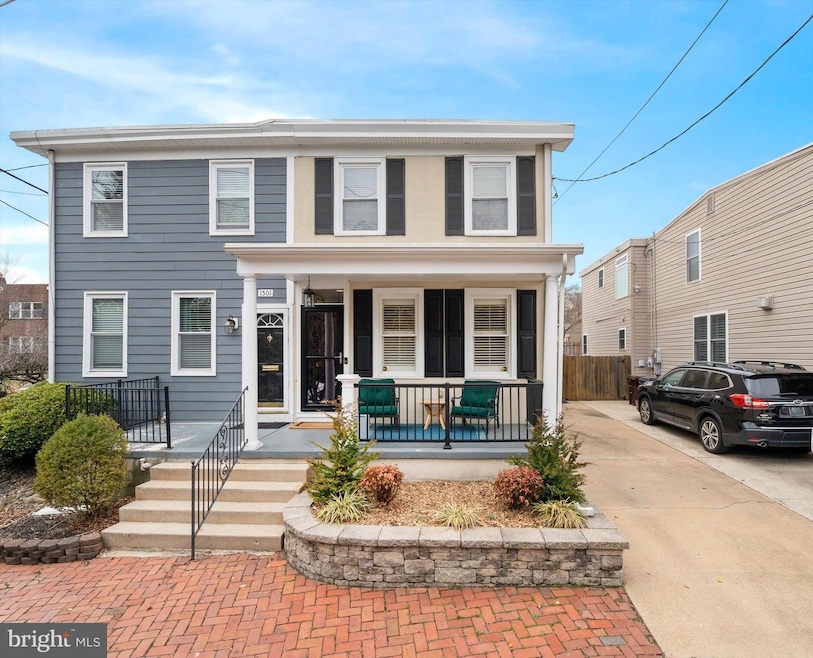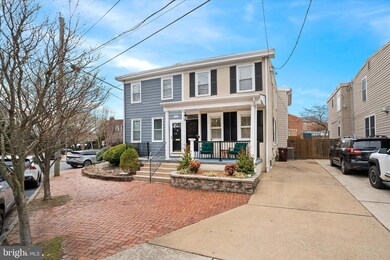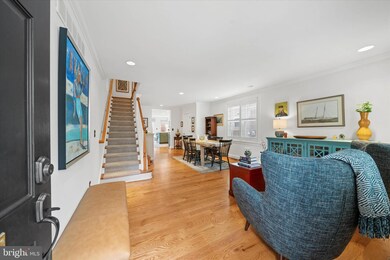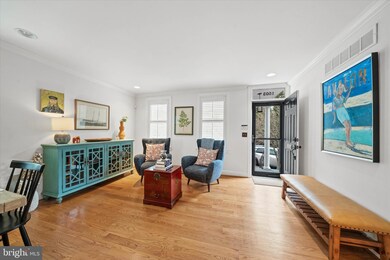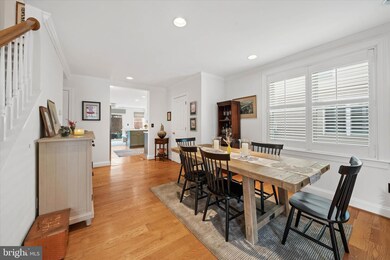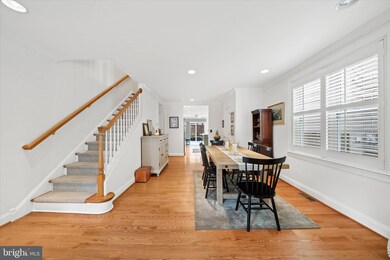
1503 N Scott St Wilmington, DE 19806
Highlands NeighborhoodHighlights
- Eat-In Gourmet Kitchen
- Traditional Architecture
- 1 Fireplace
- Open Floorplan
- Wood Flooring
- 3-minute walk to Stapler Park
About This Home
As of April 2025Welcome to 1503 N Scott Street, a haven that's truly move-in ready! Step into this bright and spacious 3-bedroom, 2.5-bathroom home, boasting 1,650 square feet of modern living space in an ideal location! The inviting porch sets the tone as you enter, leading you into a stylish living area featuring recessed lighting and formal dining area.
The kitchen is a culinary delight, equipped with sleek stainless steel appliances and ample white upper cabinets with quartz countertops and tumble backsplash. The island seating with counter stools, creates a seamless flow for cooking & entertaining and enjoying the cozy fireplace in the family room, it's perfect for unwinding. Continue the entertaining on the back deck and enjoy the fenced-in, landscaped backyard retreat, complete with pergola. The convenient laundry closet off the kitchen and powder room on the main floor adds to the home's functionality.
Upstairs, find three generously sized bedrooms with new flooring. The primary suite offers an en-suite bathroom with dual vanity, ensuring your own private retreat. Three additional closets with custom organization complete the primary. The additional full bathroom has tub shower with tile surround is thoughtfully designed to accommodate everyone with ease.
The lower level reveals a versatile basement space, ideal for storage. Outside, a deck overlooks the back The driveway provides off-street parking, adding to the home's convenience. Other updates include new HVAC, new windows, new front roof. This home has it all located in an ideal location, close to everything with walkability to all local attractions, restaurants, parks an museums.
Townhouse Details
Home Type
- Townhome
Est. Annual Taxes
- $2,780
Year Built
- Built in 1915 | Remodeled in 2005
Lot Details
- 2,614 Sq Ft Lot
- Lot Dimensions are 27.40 x 100.00
Home Design
- Semi-Detached or Twin Home
- Traditional Architecture
- Stone Foundation
- Aluminum Siding
- Vinyl Siding
- Stucco
Interior Spaces
- 1,650 Sq Ft Home
- Property has 2 Levels
- Open Floorplan
- Built-In Features
- Crown Molding
- Ceiling Fan
- Recessed Lighting
- 1 Fireplace
- Double Hung Windows
- Family Room Off Kitchen
- Combination Dining and Living Room
- Wood Flooring
- Unfinished Basement
Kitchen
- Eat-In Gourmet Kitchen
- Gas Oven or Range
- Built-In Microwave
- Dishwasher
- Stainless Steel Appliances
- Kitchen Island
- Disposal
Bedrooms and Bathrooms
- 3 Bedrooms
- Bathtub with Shower
- Walk-in Shower
Laundry
- Front Loading Dryer
- Front Loading Washer
Parking
- 2 Parking Spaces
- 2 Driveway Spaces
Utilities
- 90% Forced Air Heating and Cooling System
- Natural Gas Water Heater
Listing and Financial Details
- Tax Lot 297
- Assessor Parcel Number 26-013.30-297
Community Details
Overview
- No Home Owners Association
- Trolley Square Subdivision
Pet Policy
- Pets Allowed
Ownership History
Purchase Details
Home Financials for this Owner
Home Financials are based on the most recent Mortgage that was taken out on this home.Purchase Details
Home Financials for this Owner
Home Financials are based on the most recent Mortgage that was taken out on this home.Purchase Details
Purchase Details
Similar Homes in Wilmington, DE
Home Values in the Area
Average Home Value in this Area
Purchase History
| Date | Type | Sale Price | Title Company |
|---|---|---|---|
| Deed | $470,000 | None Listed On Document | |
| Deed | $470,000 | None Listed On Document | |
| Deed | $460,000 | Fidelity National Ttl Ins Co | |
| Deed | $370,000 | None Available | |
| Deed | $145,000 | -- |
Mortgage History
| Date | Status | Loan Amount | Loan Type |
|---|---|---|---|
| Open | $522,500 | New Conventional | |
| Closed | $522,500 | New Conventional | |
| Previous Owner | $391,000 | New Conventional |
Property History
| Date | Event | Price | Change | Sq Ft Price |
|---|---|---|---|---|
| 04/15/2025 04/15/25 | Sold | $550,000 | 0.0% | $333 / Sq Ft |
| 03/19/2025 03/19/25 | For Sale | $550,000 | +19.6% | $333 / Sq Ft |
| 03/18/2025 03/18/25 | Pending | -- | -- | -- |
| 06/15/2021 06/15/21 | Sold | $460,000 | +10.8% | $279 / Sq Ft |
| 04/30/2021 04/30/21 | For Sale | $415,000 | -- | $252 / Sq Ft |
Tax History Compared to Growth
Tax History
| Year | Tax Paid | Tax Assessment Tax Assessment Total Assessment is a certain percentage of the fair market value that is determined by local assessors to be the total taxable value of land and additions on the property. | Land | Improvement |
|---|---|---|---|---|
| 2024 | $1,716 | $55,000 | $7,800 | $47,200 |
| 2023 | $1,491 | $55,000 | $7,800 | $47,200 |
| 2022 | $1,498 | $55,000 | $7,800 | $47,200 |
| 2021 | $1,015 | $55,000 | $7,800 | $47,200 |
| 2020 | $1,022 | $55,000 | $7,800 | $47,200 |
| 2019 | $2,123 | $55,000 | $7,800 | $47,200 |
| 2018 | $616 | $55,000 | $7,800 | $47,200 |
| 2017 | $1,859 | $55,000 | $7,800 | $47,200 |
| 2016 | $1,859 | $55,000 | $7,800 | $47,200 |
| 2015 | $1,753 | $55,000 | $7,800 | $47,200 |
| 2014 | $1,648 | $55,000 | $7,800 | $47,200 |
Agents Affiliated with this Home
-
Margaret Simpers

Seller's Agent in 2025
Margaret Simpers
Compass
(302) 528-0200
7 in this area
63 Total Sales
-
Stephen Mottola

Seller Co-Listing Agent in 2025
Stephen Mottola
Compass
(302) 437-6600
77 in this area
701 Total Sales
-
Connor Tuozzolo

Buyer's Agent in 2025
Connor Tuozzolo
Compass
(302) 598-4653
3 in this area
42 Total Sales
-
Bonnie Sherr

Seller's Agent in 2021
Bonnie Sherr
Long & Foster
(302) 547-4738
6 in this area
10 Total Sales
-
A
Buyer's Agent in 2021
Ashle Wilson Bailey
Long & Foster
Map
Source: Bright MLS
MLS Number: DENC2077938
APN: 26-013.30-297
- 1329 N Dupont St
- 1505 N Rodney St
- 1912 Shallcross Ave
- 1305 N Broom St Unit 305
- 1305 N Broom St Unit 210
- 1305 N Broom St Unit 1
- 1401 Pennsylvania Ave Unit 405
- 1401 Pennsylvania Ave Unit 401
- 1401 Pennsylvania Ave Unit 312
- 1401 Pennsylvania Ave Unit 1110
- 2100 N Grant Ave
- 1406 Hamilton St
- 2006 N Bancroft Pkwy
- 1303 W 13th St Unit 4
- 912 N Bancroft Pkwy
- 1712 N Broom St
- 1515 N Franklin St
- 1301E Shallcross Ave
- 2203 N Grant Ave
- 1301 N Harrison St Unit 1101
