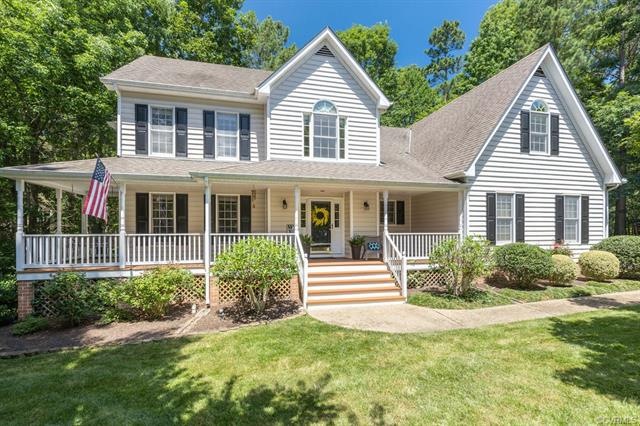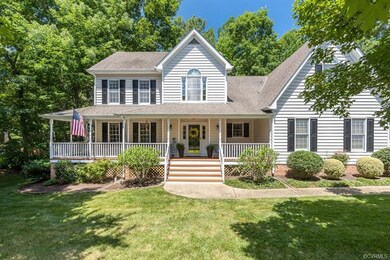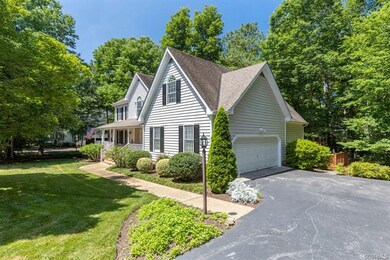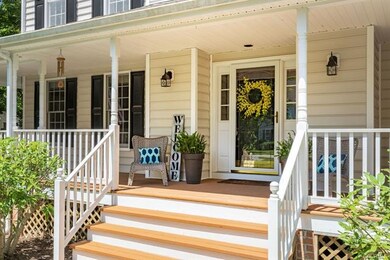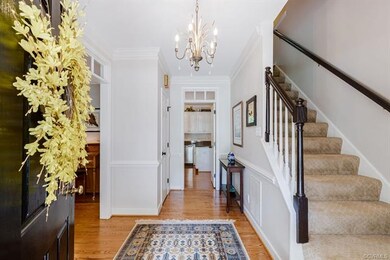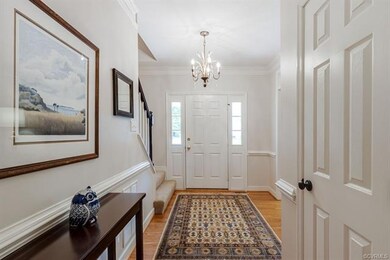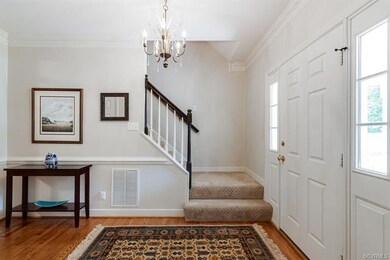
15030 Fox Branch Ln Midlothian, VA 23112
Highlights
- Deck
- Wood Flooring
- Granite Countertops
- Cosby High School Rated A
- Separate Formal Living Room
- Community Pool
About This Home
As of August 2020Beautifully updated home in popular Foxcroft. Five bedroom, two and a half bath home with open kitchen to family room. Updates over the last four years include new upstairs heat pump, kitchen cabinets repainted, new hardwood floors installed and matched with other hardwood floors in the house, new interior painting throughout, new dishwasher, refrigerator, microwave and washer and dryer. New kitchen lights. Garage fire door replaced. Attic fan replaced, irrigation system control panel replaced. Downstairs powder room toilet and vanity replaced, all door knobs and hinges replaced, new attic fan and three ceiling fans. backyard fence extended. Community pool/club house/tennis courts, extensive and recently paved walking trail as well as new community playground set. This house will not last. Make your appointment today!
Last Agent to Sell the Property
Shaheen Ruth Martin & Fonville License #0225093926 Listed on: 06/24/2020

Home Details
Home Type
- Single Family
Est. Annual Taxes
- $3,373
Year Built
- Built in 1998
Lot Details
- 0.45 Acre Lot
- Back Yard Fenced
- Zoning described as R9
HOA Fees
- $93 Monthly HOA Fees
Parking
- 2 Car Attached Garage
- Garage Door Opener
- Driveway
- Off-Street Parking
Home Design
- Shingle Roof
- Composition Roof
- Wood Siding
- Vinyl Siding
Interior Spaces
- 2,733 Sq Ft Home
- 2-Story Property
- Ceiling Fan
- Gas Fireplace
- Thermal Windows
- Bay Window
- Separate Formal Living Room
- Crawl Space
- Attic Fan
Kitchen
- Eat-In Kitchen
- Oven
- Gas Cooktop
- Stove
- Microwave
- Dishwasher
- Granite Countertops
- Disposal
Flooring
- Wood
- Partially Carpeted
- Laminate
- Tile
Bedrooms and Bathrooms
- 5 Bedrooms
- En-Suite Primary Bedroom
- Walk-In Closet
- Double Vanity
- Garden Bath
Laundry
- Dryer
- Washer
Outdoor Features
- Deck
- Front Porch
Schools
- Woolridge Elementary School
- Tomahawk Creek Middle School
- Cosby High School
Utilities
- Forced Air Zoned Heating and Cooling System
- Heating System Uses Natural Gas
- Heat Pump System
- Gas Water Heater
Listing and Financial Details
- Exclusions: playset, gar refrig
- Tax Lot 6
- Assessor Parcel Number 716-67-58-23-600-000
Community Details
Overview
- Foxcroft Subdivision
Recreation
- Community Pool
- Trails
Ownership History
Purchase Details
Home Financials for this Owner
Home Financials are based on the most recent Mortgage that was taken out on this home.Purchase Details
Home Financials for this Owner
Home Financials are based on the most recent Mortgage that was taken out on this home.Purchase Details
Home Financials for this Owner
Home Financials are based on the most recent Mortgage that was taken out on this home.Similar Homes in Midlothian, VA
Home Values in the Area
Average Home Value in this Area
Purchase History
| Date | Type | Sale Price | Title Company |
|---|---|---|---|
| Warranty Deed | $382,500 | Attorney | |
| Warranty Deed | $335,000 | Attorney | |
| Warranty Deed | $231,000 | -- |
Mortgage History
| Date | Status | Loan Amount | Loan Type |
|---|---|---|---|
| Open | $344,250 | New Conventional | |
| Previous Owner | $318,250 | New Conventional | |
| Previous Owner | $228,000 | New Conventional | |
| Previous Owner | $100,000 | Credit Line Revolving | |
| Previous Owner | $180,560 | New Conventional |
Property History
| Date | Event | Price | Change | Sq Ft Price |
|---|---|---|---|---|
| 08/21/2020 08/21/20 | Sold | $382,500 | +4.8% | $140 / Sq Ft |
| 06/26/2020 06/26/20 | Pending | -- | -- | -- |
| 06/24/2020 06/24/20 | For Sale | $365,000 | +9.0% | $134 / Sq Ft |
| 05/02/2016 05/02/16 | Sold | $335,000 | 0.0% | $123 / Sq Ft |
| 03/06/2016 03/06/16 | Pending | -- | -- | -- |
| 03/02/2016 03/02/16 | For Sale | $335,000 | -- | $123 / Sq Ft |
Tax History Compared to Growth
Tax History
| Year | Tax Paid | Tax Assessment Tax Assessment Total Assessment is a certain percentage of the fair market value that is determined by local assessors to be the total taxable value of land and additions on the property. | Land | Improvement |
|---|---|---|---|---|
| 2025 | $4,617 | $516,000 | $95,000 | $421,000 |
| 2024 | $4,617 | $515,200 | $95,000 | $420,200 |
| 2023 | $4,340 | $476,900 | $84,000 | $392,900 |
| 2022 | $3,798 | $412,800 | $79,000 | $333,800 |
| 2021 | $3,657 | $382,300 | $76,000 | $306,300 |
| 2020 | $3,405 | $358,400 | $76,000 | $282,400 |
| 2019 | $3,373 | $355,100 | $76,000 | $279,100 |
| 2018 | $3,365 | $353,100 | $74,000 | $279,100 |
| 2017 | $3,364 | $346,500 | $74,000 | $272,500 |
| 2016 | $3,326 | $346,500 | $74,000 | $272,500 |
| 2015 | $3,280 | $340,400 | $73,000 | $267,400 |
| 2014 | $3,065 | $316,700 | $72,000 | $244,700 |
Agents Affiliated with this Home
-
Monica Rawles

Seller's Agent in 2020
Monica Rawles
Shaheen Ruth Martin & Fonville
(804) 248-5437
1 in this area
83 Total Sales
-
Megan Napier

Buyer's Agent in 2020
Megan Napier
Napier REALTORS ERA
(804) 314-9935
7 in this area
171 Total Sales
-
Shane Lott

Seller's Agent in 2016
Shane Lott
Rashkind Saunders & Co.
(804) 382-8352
3 in this area
188 Total Sales
Map
Source: Central Virginia Regional MLS
MLS Number: 2016341
APN: 716-67-58-23-600-000
- 15000 Fox Branch Ln
- 6305 Walnut Bend Terrace
- 6409 Lila Crest Ln
- 6404 Quinlynn Place
- 6413 Lila Crest Ln
- 6408 Quinlynn Place
- 15325 Princess Lauren Ln
- 6437 Lila Crest Ln
- 6404 Sanford Springs Cove
- 6408 Sanford Springs Cove
- 6452 Lila Crest Ln
- 6412 Sanford Springs Cove
- 6416 Sanford Springs Cove
- 6445 Lila Crest Ln
- 6303 Walnut Bend Dr
- 6453 Lila Crest Ln
- 6461 Lila Crest Ln
- 6504 Sanford Springs Cove
- 6460 Place
- 6451 Quinlynn Place
