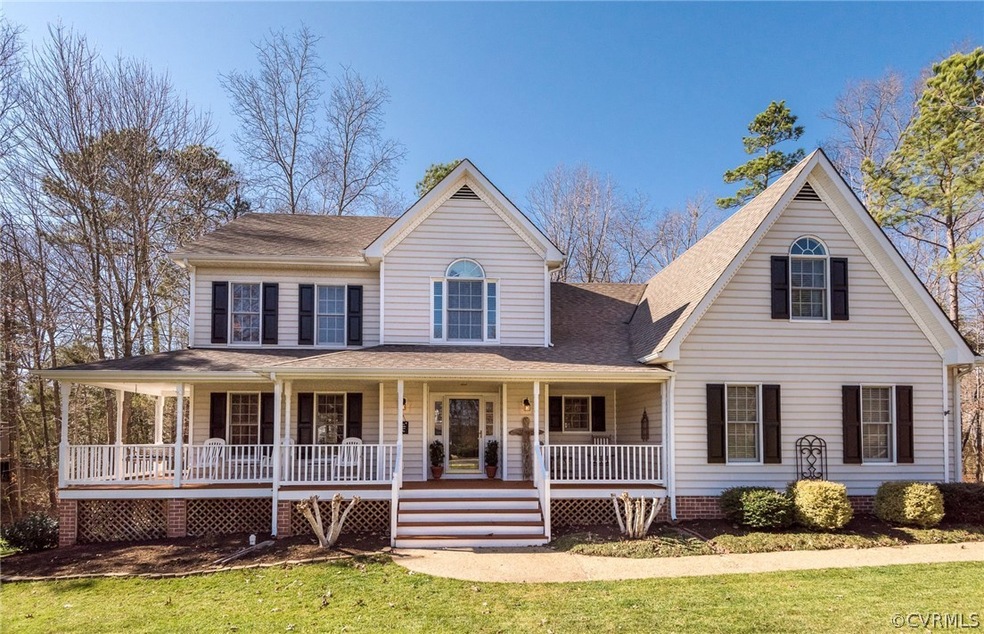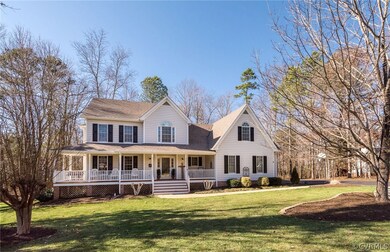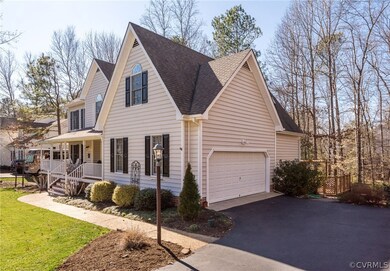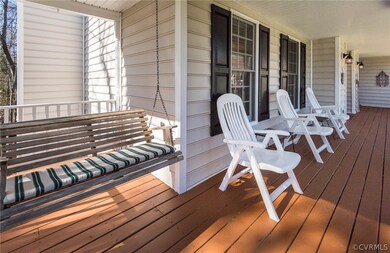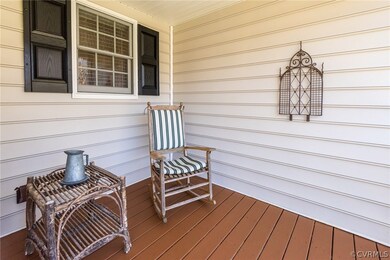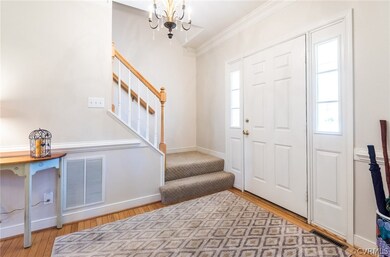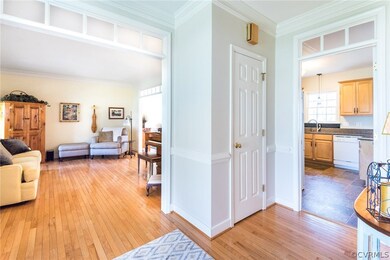
15030 Fox Branch Ln Midlothian, VA 23112
Highlights
- Deck
- Wood Flooring
- Granite Countertops
- Cosby High School Rated A
- Separate Formal Living Room
- Community Pool
About This Home
As of August 2020Welcome home! All you need to do is unpack into this beautifully maintained home in Foxcroft. Interior improvements include hardwoods floors added to second floor, new flooring in kitchen, new carpet on stairs, granite counter tops in kitchen and upstairs bath. Large formal living room that opens into dining room. The kitchen has a great bar with seating that opens up to the breakfast nook and then onto the oversized living room with gas fireplace. There is a second back staircase off the living room. Walk in laundry room, built-in desk, and powder room complete the first floor. Upstairs you have a wonderful master bedroom with master bath (separate shower and soaking tub). There are 4 additional bedrooms and hall bath on the second floor. Walk up attic access for easy and generous storage. You may never want to leave the inside of this home ... but step outside and you'll fall in love with the location, which is a private wooded lot just off the cul-de-sac. The neighborhood has extensive paved walking trails, 4 playgrounds, pool, clubhouse and tennis courts. Exterior improvements include lower deck addition (Awesome for entertaining), irrigation system and fenced back yard.
Last Agent to Sell the Property
Rashkind Saunders & Co. License #0225210111 Listed on: 03/02/2016
Home Details
Home Type
- Single Family
Est. Annual Taxes
- $3,268
Year Built
- Built in 1998
Lot Details
- 0.45 Acre Lot
- Back Yard Fenced
- Zoning described as R9 - ONE FAMILY RES
HOA Fees
- $88 Monthly HOA Fees
Parking
- 2 Car Attached Garage
- Driveway
Home Design
- Shingle Roof
- Composition Roof
- Wood Siding
- Vinyl Siding
Interior Spaces
- 2,733 Sq Ft Home
- 2-Story Property
- Ceiling Fan
- Gas Fireplace
- Bay Window
- Separate Formal Living Room
- Crawl Space
Kitchen
- Breakfast Area or Nook
- Eat-In Kitchen
- Gas Cooktop
- Dishwasher
- Granite Countertops
- Disposal
Flooring
- Wood
- Partially Carpeted
- Tile
- Vinyl
Bedrooms and Bathrooms
- 5 Bedrooms
- En-Suite Primary Bedroom
Laundry
- Dryer
- Washer
Outdoor Features
- Deck
- Front Porch
Schools
- Woolridge Elementary School
- Tomahawk Creek Middle School
- Cosby High School
Utilities
- Forced Air Zoned Heating and Cooling System
- Heating System Uses Natural Gas
- Gas Water Heater
Listing and Financial Details
- Tax Lot 006
- Assessor Parcel Number 716-675-82-36-00000
Community Details
Overview
- Foxcroft Subdivision
Recreation
- Community Pool
- Trails
Ownership History
Purchase Details
Home Financials for this Owner
Home Financials are based on the most recent Mortgage that was taken out on this home.Purchase Details
Home Financials for this Owner
Home Financials are based on the most recent Mortgage that was taken out on this home.Purchase Details
Home Financials for this Owner
Home Financials are based on the most recent Mortgage that was taken out on this home.Similar Homes in Midlothian, VA
Home Values in the Area
Average Home Value in this Area
Purchase History
| Date | Type | Sale Price | Title Company |
|---|---|---|---|
| Warranty Deed | $382,500 | Attorney | |
| Warranty Deed | $335,000 | Attorney | |
| Warranty Deed | $231,000 | -- |
Mortgage History
| Date | Status | Loan Amount | Loan Type |
|---|---|---|---|
| Open | $344,250 | New Conventional | |
| Previous Owner | $318,250 | New Conventional | |
| Previous Owner | $228,000 | New Conventional | |
| Previous Owner | $100,000 | Credit Line Revolving | |
| Previous Owner | $180,560 | New Conventional |
Property History
| Date | Event | Price | Change | Sq Ft Price |
|---|---|---|---|---|
| 08/21/2020 08/21/20 | Sold | $382,500 | +4.8% | $140 / Sq Ft |
| 06/26/2020 06/26/20 | Pending | -- | -- | -- |
| 06/24/2020 06/24/20 | For Sale | $365,000 | +9.0% | $134 / Sq Ft |
| 05/02/2016 05/02/16 | Sold | $335,000 | 0.0% | $123 / Sq Ft |
| 03/06/2016 03/06/16 | Pending | -- | -- | -- |
| 03/02/2016 03/02/16 | For Sale | $335,000 | -- | $123 / Sq Ft |
Tax History Compared to Growth
Tax History
| Year | Tax Paid | Tax Assessment Tax Assessment Total Assessment is a certain percentage of the fair market value that is determined by local assessors to be the total taxable value of land and additions on the property. | Land | Improvement |
|---|---|---|---|---|
| 2025 | $4,617 | $516,000 | $95,000 | $421,000 |
| 2024 | $4,617 | $515,200 | $95,000 | $420,200 |
| 2023 | $4,340 | $476,900 | $84,000 | $392,900 |
| 2022 | $3,798 | $412,800 | $79,000 | $333,800 |
| 2021 | $3,657 | $382,300 | $76,000 | $306,300 |
| 2020 | $3,405 | $358,400 | $76,000 | $282,400 |
| 2019 | $3,373 | $355,100 | $76,000 | $279,100 |
| 2018 | $3,365 | $353,100 | $74,000 | $279,100 |
| 2017 | $3,364 | $346,500 | $74,000 | $272,500 |
| 2016 | $3,326 | $346,500 | $74,000 | $272,500 |
| 2015 | $3,280 | $340,400 | $73,000 | $267,400 |
| 2014 | $3,065 | $316,700 | $72,000 | $244,700 |
Agents Affiliated with this Home
-
Monica Rawles

Seller's Agent in 2020
Monica Rawles
Shaheen Ruth Martin & Fonville
(804) 248-5437
1 in this area
83 Total Sales
-
Megan Napier

Buyer's Agent in 2020
Megan Napier
Napier REALTORS ERA
(804) 314-9935
7 in this area
171 Total Sales
-
Shane Lott

Seller's Agent in 2016
Shane Lott
Rashkind Saunders & Co.
(804) 382-8352
3 in this area
188 Total Sales
Map
Source: Central Virginia Regional MLS
MLS Number: 1604632
APN: 716-67-58-23-600-000
- 5904 Fox Crest Place
- 6305 Walnut Bend Terrace
- 6409 Lila Crest Ln
- 6404 Quinlynn Place
- 6413 Lila Crest Ln
- 6408 Quinlynn Place
- 15325 Princess Lauren Ln
- 6437 Lila Crest Ln
- 15304 Gammon Green Walk
- 6404 Sanford Springs Cove
- 6408 Sanford Springs Cove
- 6452 Lila Crest Ln
- 6412 Sanford Springs Cove
- 6416 Sanford Springs Cove
- 6445 Lila Crest Ln
- 6453 Lila Crest Ln
- 6461 Lila Crest Ln
- 6504 Sanford Springs Cove
- 6460 Place
- 6451 Quinlynn Place
