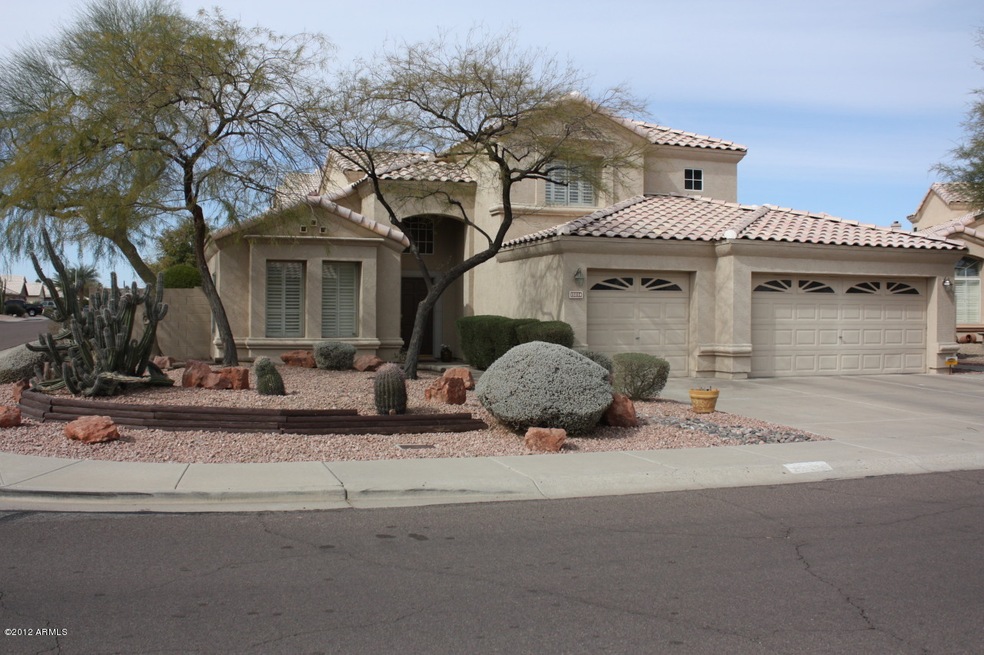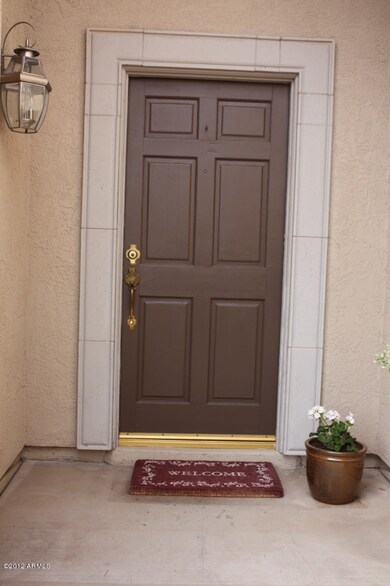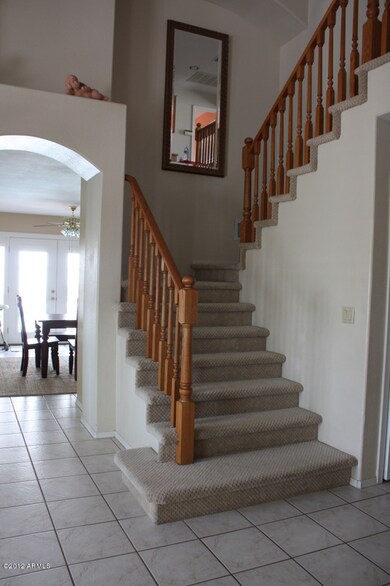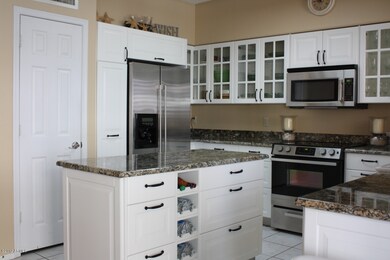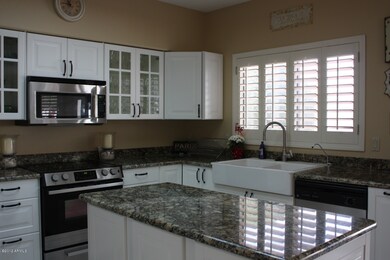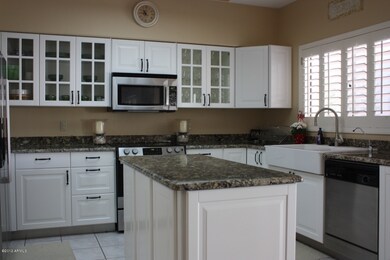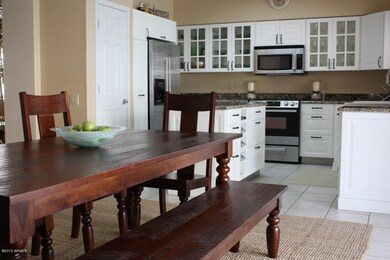
15034 S 44th Place Phoenix, AZ 85044
Ahwatukee NeighborhoodHighlights
- Private Pool
- Contemporary Architecture
- Corner Lot
- Reverse Osmosis System
- Vaulted Ceiling
- Granite Countertops
About This Home
As of June 2023This pristine home awaits you and your family, simply move in! Sleek remodeled kitchen features a farm style sink, large pantry, counter depth fridge, soft close drawers & stainless appliances. Plantation shutters abound, this home is light, bright and sparkles! New roof & h20 heater 2006, newer carpet, lots of storage & 3 full baths. New French doors lead you to the backyard's large covered patio & play pool. Entertain at your own bar or convert that downstairs space back to a 4th bedroom. Friendly neighborhood in Kyrene schools make this home a winner all the way around. No HOA and a sweeping corner lot complete the picture!
Last Agent to Sell the Property
Tukee Homes Realty LLC License #BR553693000 Listed on: 02/15/2012
Last Buyer's Agent
Beverly Nugent
Brownell & Associates License #SA532195000
Home Details
Home Type
- Single Family
Est. Annual Taxes
- $3,071
Year Built
- Built in 1992
Lot Details
- Desert faces the front and back of the property
- Block Wall Fence
- Desert Landscape
- Corner Lot
- Misting System
Home Design
- Contemporary Architecture
- Wood Frame Construction
- Tile Roof
- Stucco
Interior Spaces
- 2,332 Sq Ft Home
- Wired For Sound
- Vaulted Ceiling
- Fireplace
- Solar Screens
- Family Room
- Formal Dining Room
- Security System Owned
- Laundry in unit
Kitchen
- Eat-In Kitchen
- Electric Oven or Range
- Electric Cooktop
- Built-In Microwave
- Dishwasher
- Kitchen Island
- Granite Countertops
- Disposal
- Reverse Osmosis System
Flooring
- Carpet
- Laminate
- Tile
Bedrooms and Bathrooms
- 3 Bedrooms
- Primary Bedroom Upstairs
- Separate Bedroom Exit
- Walk-In Closet
- Remodeled Bathroom
- Primary Bathroom is a Full Bathroom
- Dual Vanity Sinks in Primary Bathroom
- Separate Shower in Primary Bathroom
Parking
- 3 Car Garage
- Garage Door Opener
Pool
- Private Pool
- Fence Around Pool
Outdoor Features
- Balcony
- Covered patio or porch
Location
- Property is near a bus stop
Schools
- Kyrene De La Esperanza Elementary School
- Kyrene Centennial Middle School
- Mountain Pointe High School
Utilities
- Refrigerated Cooling System
- Heating Available
- Water Filtration System
- High Speed Internet
- Cable TV Available
Community Details
Overview
- $2,258 per year Dock Fee
- Association fees include no fees
- Built by Shea
Recreation
- Children's Pool
- Bike Trail
Ownership History
Purchase Details
Purchase Details
Home Financials for this Owner
Home Financials are based on the most recent Mortgage that was taken out on this home.Purchase Details
Home Financials for this Owner
Home Financials are based on the most recent Mortgage that was taken out on this home.Purchase Details
Home Financials for this Owner
Home Financials are based on the most recent Mortgage that was taken out on this home.Purchase Details
Home Financials for this Owner
Home Financials are based on the most recent Mortgage that was taken out on this home.Purchase Details
Home Financials for this Owner
Home Financials are based on the most recent Mortgage that was taken out on this home.Purchase Details
Home Financials for this Owner
Home Financials are based on the most recent Mortgage that was taken out on this home.Similar Homes in Phoenix, AZ
Home Values in the Area
Average Home Value in this Area
Purchase History
| Date | Type | Sale Price | Title Company |
|---|---|---|---|
| Warranty Deed | -- | None Listed On Document | |
| Warranty Deed | $610,000 | Driggs Title Agency | |
| Warranty Deed | $274,000 | Empire West Tile Agency | |
| Interfamily Deed Transfer | -- | Sonoran Title Services Inc | |
| Interfamily Deed Transfer | -- | Ticor Title Agency Of Az Inc | |
| Warranty Deed | $195,000 | Security Title Agency | |
| Warranty Deed | $177,000 | Security Title Agency |
Mortgage History
| Date | Status | Loan Amount | Loan Type |
|---|---|---|---|
| Previous Owner | $510,000 | VA | |
| Previous Owner | $339,186 | New Conventional | |
| Previous Owner | $40,000 | Credit Line Revolving | |
| Previous Owner | $267,200 | New Conventional | |
| Previous Owner | $22,000 | Credit Line Revolving | |
| Previous Owner | $260,300 | New Conventional | |
| Previous Owner | $204,856 | New Conventional | |
| Previous Owner | $210,000 | New Conventional | |
| Previous Owner | $181,000 | Purchase Money Mortgage | |
| Previous Owner | $189,150 | New Conventional | |
| Previous Owner | $168,150 | New Conventional |
Property History
| Date | Event | Price | Change | Sq Ft Price |
|---|---|---|---|---|
| 06/18/2025 06/18/25 | Price Changed | $630,000 | -0.8% | $272 / Sq Ft |
| 04/29/2025 04/29/25 | For Sale | $635,000 | +4.1% | $274 / Sq Ft |
| 06/30/2023 06/30/23 | Sold | $610,000 | +1.7% | $263 / Sq Ft |
| 06/10/2023 06/10/23 | Pending | -- | -- | -- |
| 06/09/2023 06/09/23 | For Sale | $600,000 | +119.0% | $259 / Sq Ft |
| 03/29/2012 03/29/12 | Sold | $274,000 | 0.0% | $117 / Sq Ft |
| 02/19/2012 02/19/12 | Pending | -- | -- | -- |
| 02/15/2012 02/15/12 | For Sale | $274,000 | -- | $117 / Sq Ft |
Tax History Compared to Growth
Tax History
| Year | Tax Paid | Tax Assessment Tax Assessment Total Assessment is a certain percentage of the fair market value that is determined by local assessors to be the total taxable value of land and additions on the property. | Land | Improvement |
|---|---|---|---|---|
| 2025 | $3,071 | $35,219 | -- | -- |
| 2024 | $3,005 | $33,542 | -- | -- |
| 2023 | $3,005 | $46,120 | $9,220 | $36,900 |
| 2022 | $2,861 | $35,570 | $7,110 | $28,460 |
| 2021 | $2,985 | $33,020 | $6,600 | $26,420 |
| 2020 | $2,910 | $31,210 | $6,240 | $24,970 |
| 2019 | $2,818 | $28,660 | $5,730 | $22,930 |
| 2018 | $2,722 | $27,330 | $5,460 | $21,870 |
| 2017 | $2,598 | $26,980 | $5,390 | $21,590 |
| 2016 | $2,633 | $26,860 | $5,370 | $21,490 |
| 2015 | $2,357 | $25,280 | $5,050 | $20,230 |
Agents Affiliated with this Home
-
Christina Palermo

Seller's Agent in 2025
Christina Palermo
Keller Williams Arizona Realty
(602) 402-7500
93 Total Sales
-
Jason Vaught

Seller's Agent in 2023
Jason Vaught
Realty Executives
(480) 706-1936
45 in this area
88 Total Sales
-
Adam Vaught

Seller Co-Listing Agent in 2023
Adam Vaught
Realty Executives
(480) 612-4432
37 in this area
63 Total Sales
-
J
Buyer's Agent in 2023
Jessika Hunter
Redfin Corporation
-
Jill Bittner

Seller's Agent in 2012
Jill Bittner
Tukee Homes Realty LLC
(602) 214-6867
51 in this area
101 Total Sales
-
B
Buyer's Agent in 2012
Beverly Nugent
Brownell & Associates
Map
Source: Arizona Regional Multiple Listing Service (ARMLS)
MLS Number: 4717014
APN: 301-83-520
- 4316 E Bighorn Ave
- 4207 E Rockledge Rd
- 4306 E Raven Rd
- 15014 S 42nd St
- 4253 E Raven Rd
- 4549 E Mountain Sky Ave
- 4330 E South Fork Dr
- 4529 E Thistle Landing Dr
- 4311 E South Fork Dr
- 4330 E Desert Trumpet Rd
- 4514 E Verbena Dr
- 4618 E South Fork Dr
- 4515 E Verbena Dr
- 4720 E Bighorn Ave
- 15055 S 40th Place
- 4353 E Desert Wind Dr
- 4459 E Desert Wind Dr
- 4540 E Dry Creek Rd
- 4753 E Bighorn Ave
- 4530 E Desert Wind Dr
