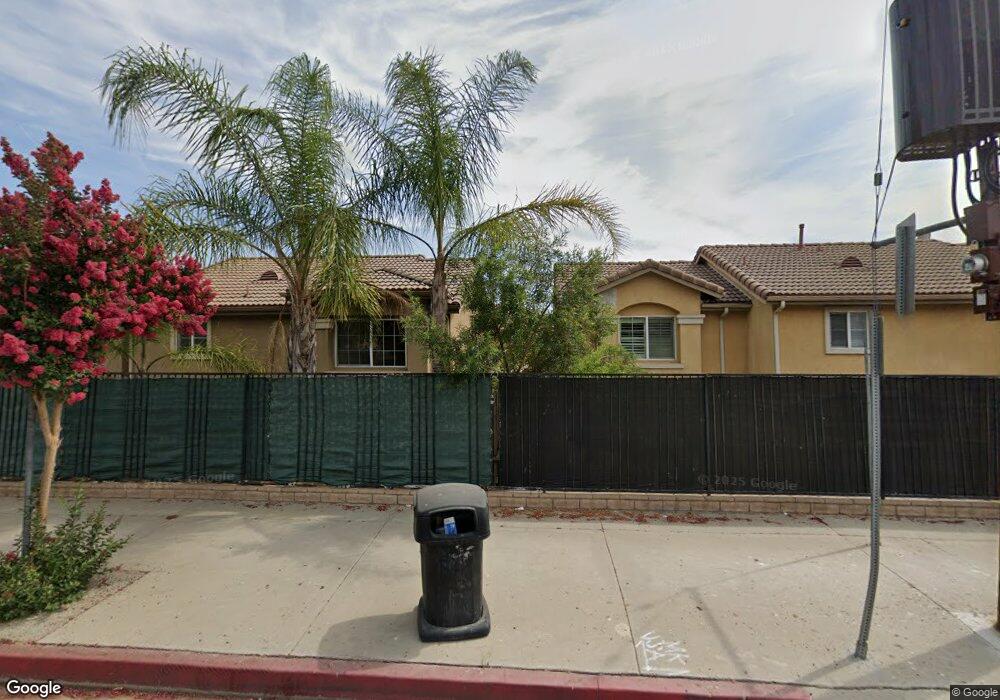15037 Roxford St Unit 2 Sylmar, CA 91342
Estimated Value: $674,000 - $1,120,000
3
Beds
3
Baths
1,783
Sq Ft
$444/Sq Ft
Est. Value
About This Home
This home is located at 15037 Roxford St Unit 2, Sylmar, CA 91342 and is currently estimated at $790,968, approximately $443 per square foot. 15037 Roxford St Unit 2 is a home located in Los Angeles County with nearby schools including Herrick Avenue Elementary School, Olive Vista Middle School, and San Fernando Senior High School.
Ownership History
Date
Name
Owned For
Owner Type
Purchase Details
Closed on
Aug 22, 2016
Sold by
Martinez Jose
Bought by
Martinez Jose and Martinez Carmelina
Current Estimated Value
Purchase Details
Closed on
Jan 5, 2009
Sold by
Us Bank National Association
Bought by
Martinez Jose
Home Financials for this Owner
Home Financials are based on the most recent Mortgage that was taken out on this home.
Original Mortgage
$299,546
Interest Rate
4.92%
Mortgage Type
FHA
Purchase Details
Closed on
Feb 23, 2006
Sold by
Roxford Village 14 Llc
Bought by
Romero Blanca A
Home Financials for this Owner
Home Financials are based on the most recent Mortgage that was taken out on this home.
Original Mortgage
$417,000
Interest Rate
5.87%
Mortgage Type
Purchase Money Mortgage
Purchase Details
Closed on
May 20, 2003
Sold by
Pruitt Elliot Wayne and Taylor Barbara
Bought by
Taylor Barbara Jean
Create a Home Valuation Report for This Property
The Home Valuation Report is an in-depth analysis detailing your home's value as well as a comparison with similar homes in the area
Home Values in the Area
Average Home Value in this Area
Purchase History
| Date | Buyer | Sale Price | Title Company |
|---|---|---|---|
| Martinez Jose | -- | None Available | |
| Martinez Jose | $303,500 | Ticor Title Company | |
| Romero Blanca A | $527,000 | Chicago Title Co | |
| Taylor Barbara Jean | -- | Landsafe Title |
Source: Public Records
Mortgage History
| Date | Status | Borrower | Loan Amount |
|---|---|---|---|
| Previous Owner | Martinez Jose | $299,546 | |
| Previous Owner | Romero Blanca A | $417,000 |
Source: Public Records
Tax History Compared to Growth
Tax History
| Year | Tax Paid | Tax Assessment Tax Assessment Total Assessment is a certain percentage of the fair market value that is determined by local assessors to be the total taxable value of land and additions on the property. | Land | Improvement |
|---|---|---|---|---|
| 2025 | $4,793 | $390,818 | $155,424 | $235,394 |
| 2024 | $4,793 | $383,156 | $152,377 | $230,779 |
| 2023 | $4,702 | $375,644 | $149,390 | $226,254 |
| 2022 | $4,485 | $368,279 | $146,461 | $221,818 |
| 2021 | $4,421 | $361,059 | $143,590 | $217,469 |
| 2019 | $4,289 | $350,352 | $139,332 | $211,020 |
| 2018 | $4,220 | $343,483 | $136,600 | $206,883 |
| 2016 | $4,131 | $330,147 | $131,297 | $198,850 |
| 2015 | $4,073 | $325,189 | $129,325 | $195,864 |
| 2014 | $4,092 | $318,820 | $126,792 | $192,028 |
Source: Public Records
Map
Nearby Homes
- 15122 Roxford St Unit 7
- 14890 Foothill Blvd
- 14833 Ararat St
- 13522 Glenoaks Blvd Unit 4
- 15232 Foothill Blvd Unit 111
- 15245 Monte St
- 13531 Fusano Ave
- 13800 Glenoaks Blvd
- 15455 Glenoaks Blvd Unit 46
- 15455 Glenoaks Blvd Unit 507
- 15455 Glenoaks Blvd Unit 226
- 15455 Glenoaks Blvd Unit 502
- 15455 Glenoaks Blvd Unit 146
- 15455 Glenoaks Blvd Unit 557
- 15455 Glenoaks Blvd Unit 299
- 13656 Dronfield Ave
- 13775 Glenoaks Blvd Unit 16
- 13717 Deane Ln
- 15185 Cobalt St
- 13748 Amanda Ln
- 15037 Roxford St Unit 14
- 15037 Roxford St Unit 13
- 15037 Roxford St Unit 4
- 15037 Roxford St Unit 12
- 15037 Roxford St Unit 9
- 15037 Roxford St Unit 10
- 15037 Roxford St Unit 8
- 15037 Roxford St Unit 7
- 15037 Roxford St Unit 5
- 15037 Roxford St Unit 1
- 15037 Roxford St Unit 11
- 15037 Roxford St Unit 6
- 15037 Roxford St Unit 3
- 13742 Borden Ave
- 13722 Borden Ave
- 13750 Borden Ave Unit 2
- 13720 Borden Ave
- 13758 Borden Ave
- 13754 Borden Ave
- 13737 Borden Ave
