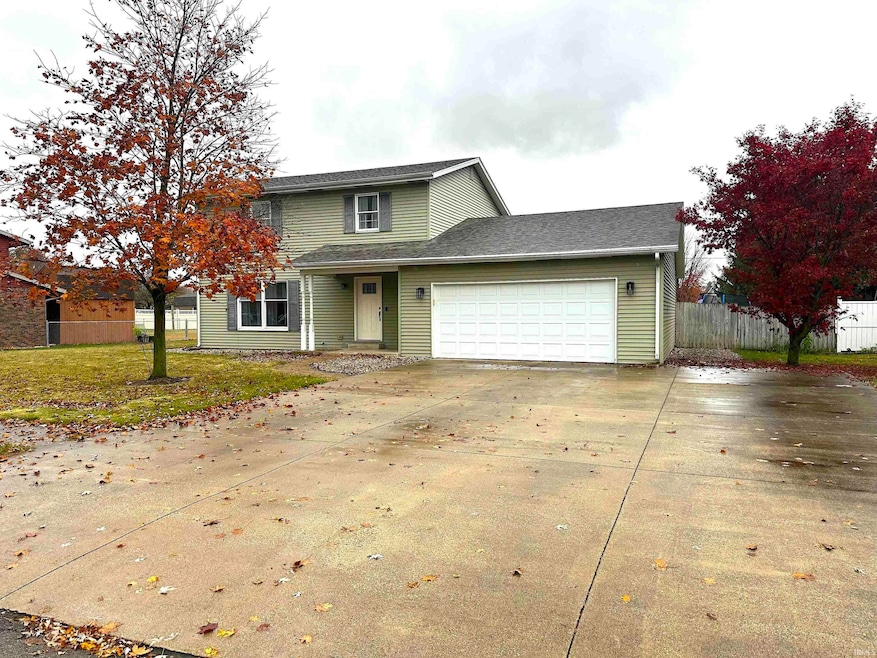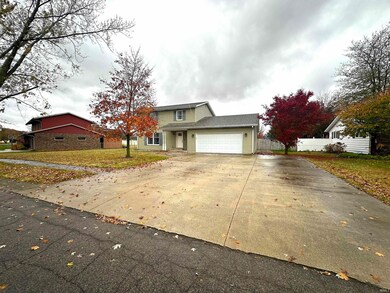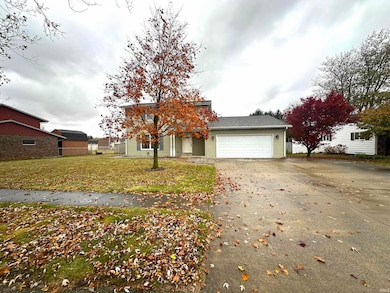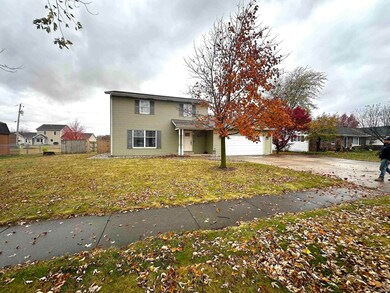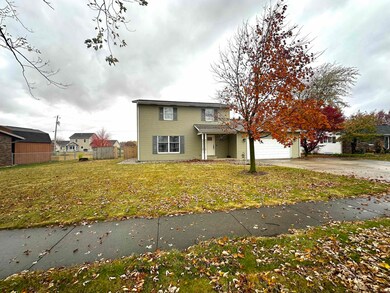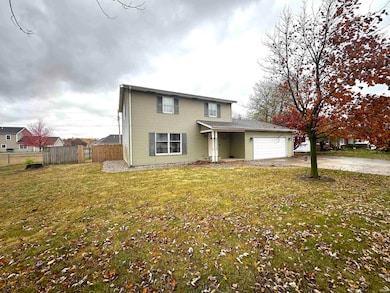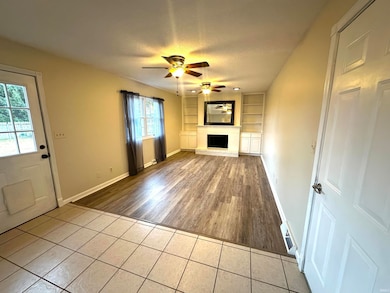
1504 Arrowhead Dr Rochester, IN 46975
About This Home
As of May 2025Nestled in the serene and highly sought-after neighborhood of Manitou Heights, this beautifully updated 4-bedroom, 3.5-bath residence combines comfort, style, and convenience. Just a short stroll from Lake Manitou, with access to a public boat ramp, this home offers the perfect blend of tranquility and lake access. Inside, you’ll find an expansive open kitchen flowing seamlessly into a welcoming living room—a fantastic setup for gatherings and daily living alike. With recent renovations throughout, this home is move-in ready and brimming with new features: New Roof (installed summer 2023) ensures lasting peace of mind. All-New Laminate Flooring on both the main and upper levels for a fresh, modern look. Refreshed Fireplace—inspected and ready to add cozy warmth to winter nights. Landscaping - redone, as well as dead trees removed, enhancing curb appeal. Modern Interior Updates: fresh paint, remodeled bathrooms, upgraded lighting, and a stylish stairway. New A/C Unit (upsized for efficiency and comfort). New Windows on Main Level to capture west-facing light and views. New Garbage Disposal New lighting Every detail has been carefully considered, making this home a great opportunity in Manitou Heights. Don't miss your chance to own this beautifully updated home in a location that offers both peaceful neighborhood living and easy access to lakefront recreation. Schedule a tour today to experience it for yourself!
Last Agent to Sell the Property
Mossy Oak Properties/Indiana Land and Lifestyle Listed on: 11/06/2024
Home Details
Home Type
- Single Family
Est. Annual Taxes
- $1,500
Year Built
- Built in 1979
Lot Details
- 0.31 Acre Lot
Parking
- 2 Car Attached Garage
Home Design
- Planned Development
- Poured Concrete
- Vinyl Construction Material
Interior Spaces
- 2-Story Property
- Living Room with Fireplace
Bedrooms and Bathrooms
- 4 Bedrooms
Partially Finished Basement
- 1 Bathroom in Basement
- 1 Bedroom in Basement
Schools
- Columbia / Riddle Elementary School
- Rochester Middle School
- Rochester High School
Utilities
- Central Air
- Heating System Uses Gas
Community Details
- Manitou Heights Subdivision
Listing and Financial Details
- Assessor Parcel Number 25-07-09-460-003.000-009
Ownership History
Purchase Details
Home Financials for this Owner
Home Financials are based on the most recent Mortgage that was taken out on this home.Purchase Details
Purchase Details
Home Financials for this Owner
Home Financials are based on the most recent Mortgage that was taken out on this home.Purchase Details
Purchase Details
Purchase Details
Similar Homes in Rochester, IN
Home Values in the Area
Average Home Value in this Area
Purchase History
| Date | Type | Sale Price | Title Company |
|---|---|---|---|
| Deed | $163,000 | -- | |
| Grant Deed | $163,000 | Attorney Only | |
| Deed | $130,000 | Meridian Title Corporation | |
| Sheriffs Deed | $140,300 | -- | |
| Quit Claim Deed | -- | Peterson Waggoner & Perkins Ll | |
| Deed | $165,000 | Fretz Abstract |
Mortgage History
| Date | Status | Loan Amount | Loan Type |
|---|---|---|---|
| Closed | $138,550 | No Value Available |
Property History
| Date | Event | Price | Change | Sq Ft Price |
|---|---|---|---|---|
| 05/23/2025 05/23/25 | Sold | $275,000 | -5.2% | $105 / Sq Ft |
| 04/16/2025 04/16/25 | Pending | -- | -- | -- |
| 04/01/2025 04/01/25 | Price Changed | $290,000 | -3.0% | $111 / Sq Ft |
| 03/13/2025 03/13/25 | Price Changed | $299,000 | -6.6% | $114 / Sq Ft |
| 01/06/2025 01/06/25 | Price Changed | $320,000 | -3.0% | $122 / Sq Ft |
| 12/18/2024 12/18/24 | Price Changed | $330,000 | -2.9% | $126 / Sq Ft |
| 11/19/2024 11/19/24 | Price Changed | $340,000 | -2.8% | $130 / Sq Ft |
| 11/06/2024 11/06/24 | For Sale | $349,900 | +114.7% | $134 / Sq Ft |
| 06/14/2019 06/14/19 | Sold | $163,000 | -4.1% | $67 / Sq Ft |
| 05/23/2019 05/23/19 | Pending | -- | -- | -- |
| 05/10/2019 05/10/19 | For Sale | $169,900 | +30.7% | $70 / Sq Ft |
| 10/04/2013 10/04/13 | Sold | $130,000 | 0.0% | $53 / Sq Ft |
| 09/23/2013 09/23/13 | Pending | -- | -- | -- |
| 08/09/2013 08/09/13 | For Sale | $130,000 | -- | $53 / Sq Ft |
Tax History Compared to Growth
Tax History
| Year | Tax Paid | Tax Assessment Tax Assessment Total Assessment is a certain percentage of the fair market value that is determined by local assessors to be the total taxable value of land and additions on the property. | Land | Improvement |
|---|---|---|---|---|
| 2024 | $1,487 | $195,800 | $24,000 | $171,800 |
| 2023 | $1,614 | $202,600 | $24,000 | $178,600 |
| 2022 | $1,585 | $186,000 | $24,000 | $162,000 |
| 2021 | $1,517 | $168,900 | $24,000 | $144,900 |
| 2020 | $1,575 | $168,900 | $24,000 | $144,900 |
| 2019 | $1,230 | $149,700 | $24,000 | $125,700 |
| 2018 | $1,263 | $146,900 | $24,000 | $122,900 |
| 2017 | $1,160 | $145,500 | $24,000 | $121,500 |
| 2016 | $1,259 | $145,500 | $24,000 | $121,500 |
| 2014 | $1,041 | $144,300 | $24,000 | $120,300 |
| 2013 | $1,041 | $146,100 | $24,000 | $122,100 |
Agents Affiliated with this Home
-
Ty Mills

Seller's Agent in 2025
Ty Mills
Mossy Oak Properties/Indiana Land and Lifestyle
(260) 571-5232
2 in this area
62 Total Sales
-
Brecken Kennedy

Seller Co-Listing Agent in 2025
Brecken Kennedy
Mossy Oak Properties/Indiana Land and Lifestyle
(260) 578-7661
2 in this area
155 Total Sales
-
Michele Vanlue

Buyer's Agent in 2025
Michele Vanlue
COLLINS and CO REALTORS - PLYMOUTH
(574) 780-2153
3 in this area
133 Total Sales
-
S
Seller's Agent in 2019
Shelly Bailey
Envision Real Estate Team - Rochester
-
Lisa Malchow

Buyer's Agent in 2019
Lisa Malchow
RE/MAX
(574) 595-0722
8 in this area
268 Total Sales
-
Gwen Hornstein

Seller's Agent in 2013
Gwen Hornstein
Rochester Realty, LLC
(574) 835-0265
157 in this area
253 Total Sales
Map
Source: Indiana Regional MLS
MLS Number: 202443024
APN: 25-07-09-460-003.000-009
- 1506 Arrowhead Dr
- 1710 Ewing Rd
- 1237 Rochester Blvd
- 1414 Spear St
- 1139 Rochester Blvd
- 1620 Colonial Dr
- 2124 Boulevard St
- 2122 Wolfs Point Dr
- 0 Indiana 25
- 2109 Ball Ct
- 2014 Fords Ct
- 2502 Wolfs Point Dr
- 1316 Franklin St
- 1535 Monroe St
- 1002 Elm St
- 2601 Barrett Rd
- 2723 Westside Rd
- 0 U S 31 Unit 202523718
- Island 2
- 1209 Madison St
