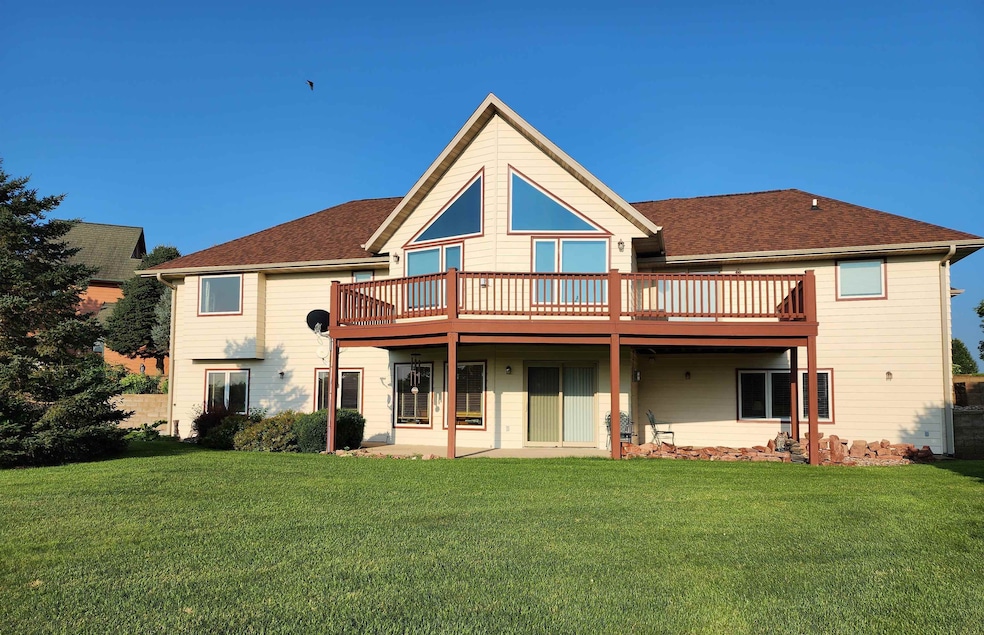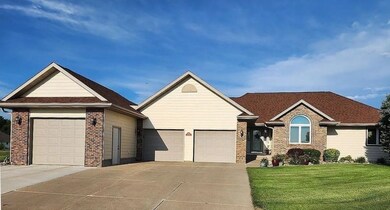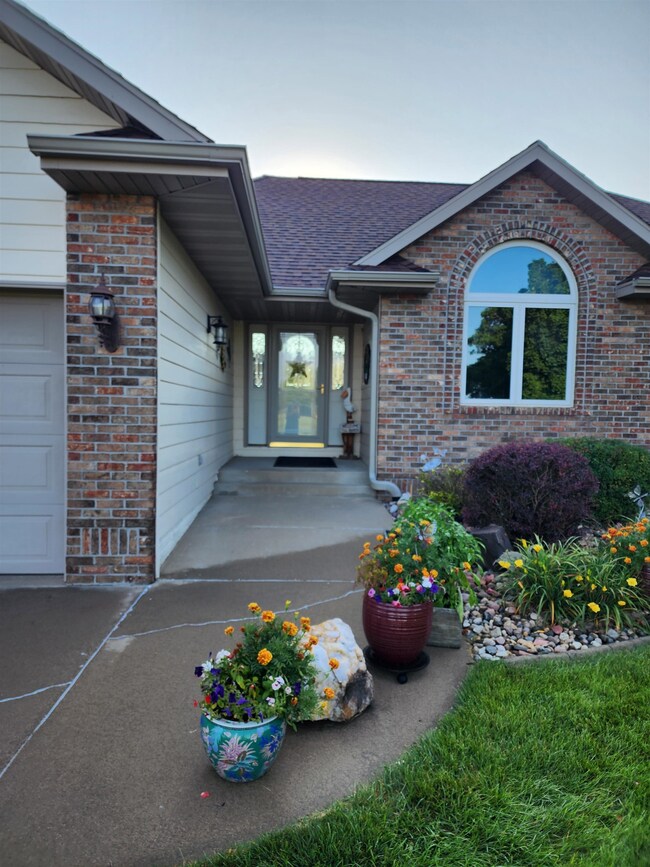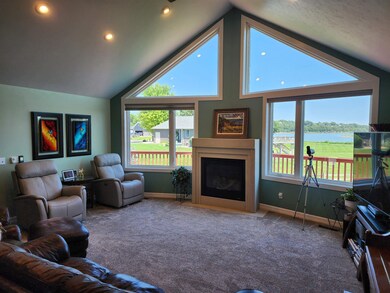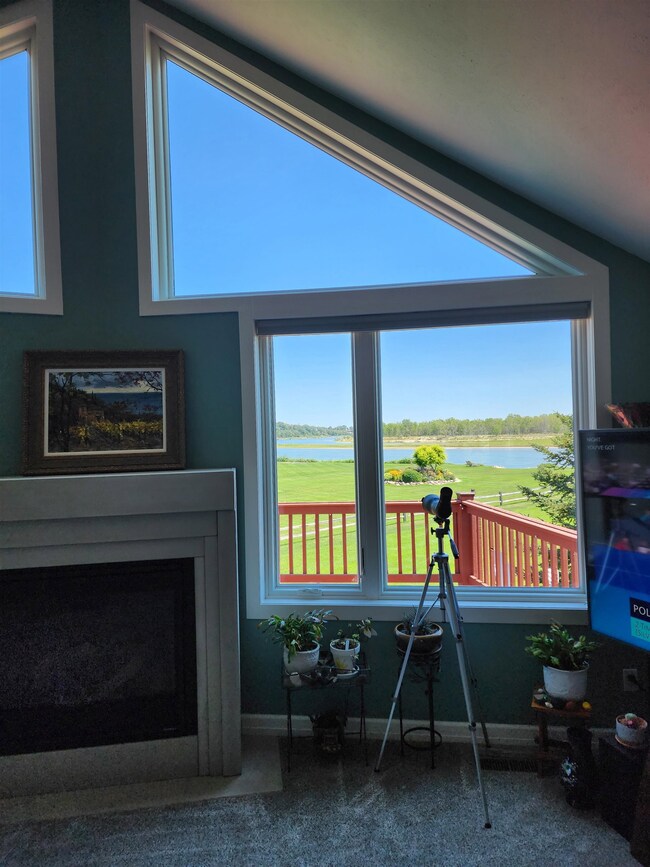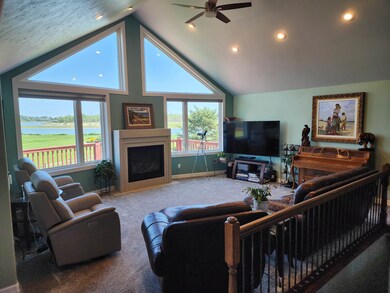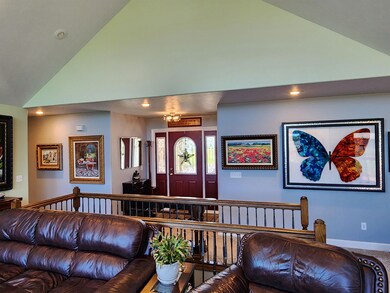
1504 Aspen Cir Yankton, SD 57078
About This Home
As of March 2025Discover the epitome of sophisticated country living with direct water access. A beautiful walk-out ranch home awaits, featuring an all new kitchen with Brazilian teak hardwood floor, center island and custom cabinetry with Cambria countertops. Enjoy the panoramic water views with the changing seasons throughout the home. Vaulted ceilings accentuate the living room with new gas fireplace. This home offers four bedrooms and three baths, the primary suite includes a walk-in closet and new master bath with tiled walk-in shower. Sure to impress is the lower level with the large family and great room. Perfect spot for entertaining or watching your favorite movie. Walk right out to the impressive patio for grilling/chilling and enjoying those views. Beautifully landscaped and sprinkled entirely from the river. Schedule a viewing today and experience the magic of rural living redefined.
Last Agent to Sell the Property
Century 21 Professional Real Estate Brokerage Phone: 605-661-8643 License #NULL

Map
Home Details
Home Type
Single Family
Est. Annual Taxes
$4,643
Year Built
1998
Lot Details
0
Listing Details
- Class: RESIDENTIAL
- Style: 1 Story or Ranch
- Property Features: Cul-de-Sac, Direct Water Access, Fireplace - Gas, Hardwood Floors, Kitchen Center Island, Main Floor Laundry, Newer Windows, Sprinkler System, Updated Bath(s), Updated Kitchen, Vaulted Ceilings, Water Frontage, Water View
- Driving Directions: From intersection of W. 8th St. and W. City Limits Rd. go left (south) on Chalkstone Rd. around curve, turn on Sister Grove Rd., turn on River Aspen Rd, then turn left on Aspen Circle.
- Legal Description: Lot J, Blk 1 Re-plat Lewis & Clark Estates S/D, Yankton County, SD
- Not Included: washer, dryer, all freezers in home & garage
- Personal Property Included: stove, refrigerator, dishwasher, microwave, all attached fixtures, all window treatments, garage door openers and remotes
- Price Per Sq Ft: 360.91
- Region: Lake Area SD
- Year Built: 1998
- Electric Provider: NorthWestern Energy
- Internet T V Phone Provide: Dish Network, SD Internet
- Natural Gas Provider: None
- Propane Provider: TLC
- Property Purchase Contingency: No
- Video Recording Device: No
- Special Features: None
- Property Sub Type: Detached
- Stories: 1
Interior Features
- Fireplace Number: 1
- Fireplace Fuel: Gas
- Bedrooms: 4
- Bathrooms: 3
- Bathrooms Three Quarters: 2
- Full Bathrooms: 1
- Basement: Full, Part Finished, Walkout
- Estimated Basement Sq Ft: 1810
- Sq Ft Fin Apx Above Grade: 1834
- Sq Ft Fin Apx Bs: 1301
- Sq Ft Fin Apx Main: 1834
- Sq Ft Fin Apx Total: 3135
Exterior Features
- Exterior: Brick Accent, Cement Board
- Flood: Unverified
- Roof: Asphalt Shingles
Garage/Parking
- Driveway: Concrete
- Garage: 3 Car, Attached
- Estimated Garage Sq Ft: 976
Utilities
- Cooling: Central
- Fuel: Electric, Propane-Leased
- Heating: Heat Pump
- Sewer: Septic
- Water Heater: Gas
- Water Provider: City Water
Lot Info
- Estimated Acres: 0.78
- Parcel No: 09.014.200.209
- Assessments: 1080
- Geo Subdivision: SD
- Lot Size Sf: 33976
- Zoning: ETJ
Tax Info
- Owner Occupied Tax: Yes
- Estimated Taxes: 3562
- Tax Year: 2023
Home Values in the Area
Average Home Value in this Area
Property History
| Date | Event | Price | Change | Sq Ft Price |
|---|---|---|---|---|
| 03/03/2025 03/03/25 | Sold | $661,900 | -8.1% | $211 / Sq Ft |
| 02/19/2025 02/19/25 | Pending | -- | -- | -- |
| 02/10/2025 02/10/25 | Price Changed | $720,000 | -4.0% | $230 / Sq Ft |
| 01/10/2025 01/10/25 | For Sale | $749,900 | 0.0% | $239 / Sq Ft |
| 01/10/2025 01/10/25 | Price Changed | $749,900 | +13.3% | $239 / Sq Ft |
| 12/26/2024 12/26/24 | Off Market | $661,900 | -- | -- |
| 09/11/2024 09/11/24 | For Sale | $775,000 | +115.3% | $247 / Sq Ft |
| 09/20/2019 09/20/19 | Sold | $360,000 | -2.4% | $128 / Sq Ft |
| 07/12/2019 07/12/19 | Price Changed | $369,000 | -14.0% | $131 / Sq Ft |
| 07/11/2019 07/11/19 | Pending | -- | -- | -- |
| 05/17/2019 05/17/19 | For Sale | $429,000 | -- | $153 / Sq Ft |
Tax History
| Year | Tax Paid | Tax Assessment Tax Assessment Total Assessment is a certain percentage of the fair market value that is determined by local assessors to be the total taxable value of land and additions on the property. | Land | Improvement |
|---|---|---|---|---|
| 2024 | $4,643 | $392,700 | $27,500 | $365,200 |
| 2023 | $4,269 | $321,200 | $27,500 | $293,700 |
| 2022 | $4,312 | $273,600 | $27,500 | $246,100 |
| 2021 | $3,483 | $273,600 | $27,500 | $246,100 |
| 2020 | $2,989 | $265,900 | $0 | $0 |
| 2019 | $3,013 | $243,200 | $0 | $0 |
| 2018 | $2,809 | $243,200 | $0 | $0 |
| 2017 | $2,908 | $243,200 | $0 | $0 |
| 2016 | -- | $243,200 | $0 | $0 |
| 2015 | -- | $243,200 | $0 | $0 |
| 2014 | -- | $243,200 | $0 | $0 |
| 2013 | -- | $223,600 | $0 | $0 |
Deed History
| Date | Type | Sale Price | Title Company |
|---|---|---|---|
| Warranty Deed | $662,000 | Yankton Title Company | |
| Warranty Deed | $360,000 | Yankton Title Company Inc |
Similar Homes in the area
Source: Meridian Association of REALTORS®
MLS Number: 116420
APN: 09.014.200.209
